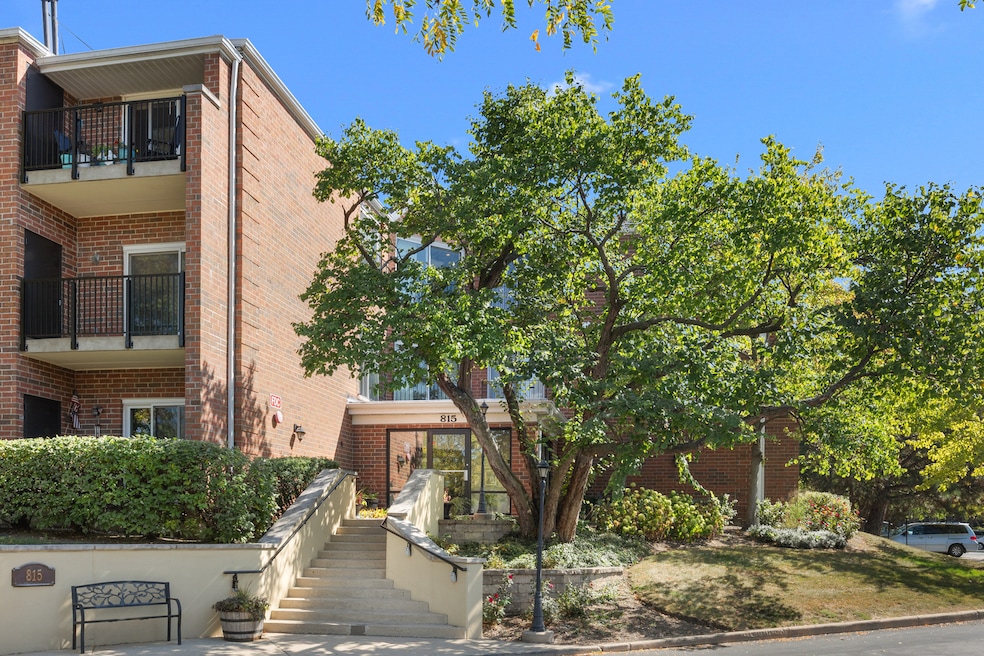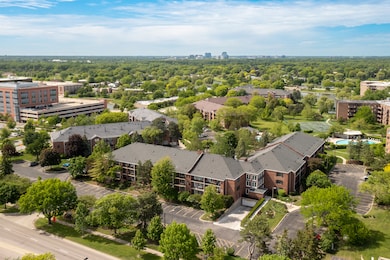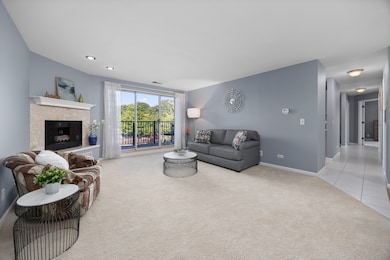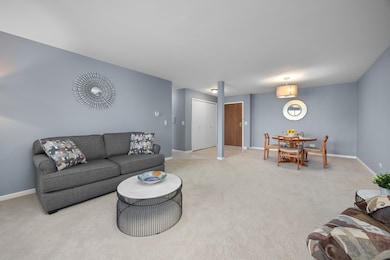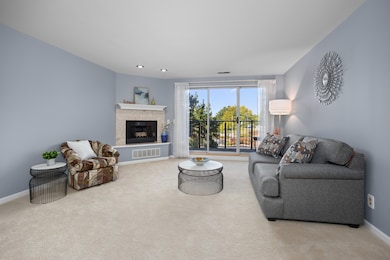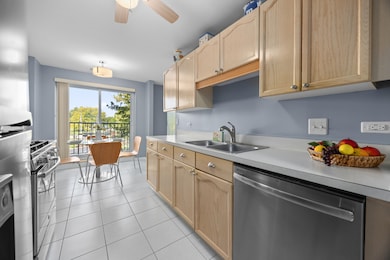815 Leicester Rd Unit A219 Elk Grove Village, IL 60007
Elk Grove Village East NeighborhoodEstimated payment $2,085/month
Highlights
- Lock-and-Leave Community
- Community Pool
- Balcony
- Elk Grove High School Rated A
- Party Room
- Walk-In Closet
About This Home
Rarely Available 2 bedroom, 2 bath + FAMILY ROOM unit is super spacious and ready for you! This fantastic corner unit features huge living room/dining room combination with a cozy fireplace. The kitchen features all appliances, sliding glass doors that open to a large balcony, a breakfast area, and connects to a versatile family room that can easily be used as a third bedroom or den. Spacious primary bedroom with en suite and walk-in closet. Full-sized laundry in the unit. The 20 x 5-foot balcony can be accessed from either the living room or kitchen area and offers ample space to relax. Furnace replaced in 2018. This is one of the largest floor plans in beautiful Chardonnay on the Lake! Heated underground parking is conveniently accessible from the elevator. Association covers water, pool, clubhouse, lake rights, parking, exterior maintenance, elevators, snow removal, and lawn care. Chardonnay on the Lake is walking distance to shopping, the library, fitness center, hospital, and the forest preserve. Convenient to expressways and train. Welcome home!
Listing Agent
Berkshire Hathaway HomeServices American Heritage License #471007432 Listed on: 11/14/2025

Property Details
Home Type
- Condominium
Est. Annual Taxes
- $1,983
Year Built
- Built in 1992
HOA Fees
- $610 Monthly HOA Fees
Parking
- 1 Car Garage
- Parking Included in Price
Home Design
- Entry on the 2nd floor
- Brick Exterior Construction
Interior Spaces
- 1,200 Sq Ft Home
- 1-Story Property
- Gas Log Fireplace
- Family Room
- Living Room with Fireplace
- Combination Dining and Living Room
Kitchen
- Range
- Microwave
- Dishwasher
Bedrooms and Bathrooms
- 2 Bedrooms
- 2 Potential Bedrooms
- Walk-In Closet
- 2 Full Bathrooms
Laundry
- Laundry Room
- Dryer
- Washer
Outdoor Features
- Balcony
Schools
- Salt Creek Elementary School
- Grove Junior High School
- Elk Grove High School
Utilities
- Central Air
- Heating System Uses Natural Gas
- Lake Michigan Water
Listing and Financial Details
- Senior Tax Exemptions
- Homeowner Tax Exemptions
- Senior Freeze Tax Exemptions
Community Details
Overview
- Association fees include water, parking, insurance, clubhouse, pool, exterior maintenance, lawn care, scavenger, snow removal, lake rights
- 200 Units
- Stellar Properties Association, Phone Number (630) 924-9336
- Chateau
- Property managed by Stellar Properties
- Lock-and-Leave Community
Amenities
- Party Room
- Package Room
- Elevator
Recreation
- Community Pool
Pet Policy
- No Pets Allowed
Security
- Resident Manager or Management On Site
Map
Home Values in the Area
Average Home Value in this Area
Tax History
| Year | Tax Paid | Tax Assessment Tax Assessment Total Assessment is a certain percentage of the fair market value that is determined by local assessors to be the total taxable value of land and additions on the property. | Land | Improvement |
|---|---|---|---|---|
| 2024 | $1,983 | $22,652 | $968 | $21,684 |
| 2023 | $1,968 | $22,652 | $968 | $21,684 |
| 2022 | $1,968 | $22,652 | $968 | $21,684 |
| 2021 | $2,178 | $15,990 | $598 | $15,392 |
| 2020 | $2,783 | $15,990 | $598 | $15,392 |
| 2019 | $2,854 | $17,897 | $598 | $17,299 |
| 2018 | $2,370 | $14,824 | $512 | $14,312 |
| 2017 | $2,165 | $14,824 | $512 | $14,312 |
| 2016 | $2,682 | $14,824 | $512 | $14,312 |
| 2015 | $4,116 | $19,917 | $455 | $19,462 |
| 2014 | $4,097 | $19,917 | $455 | $19,462 |
| 2013 | $3,977 | $19,917 | $455 | $19,462 |
Property History
| Date | Event | Price | List to Sale | Price per Sq Ft |
|---|---|---|---|---|
| 12/04/2025 12/04/25 | Price Changed | $249,900 | -4.8% | $208 / Sq Ft |
| 11/14/2025 11/14/25 | For Sale | $262,500 | -- | $219 / Sq Ft |
Purchase History
| Date | Type | Sale Price | Title Company |
|---|---|---|---|
| Deed | -- | None Listed On Document | |
| Warranty Deed | $165,000 | North American Title | |
| Deed | $125,000 | Stewart Title Company | |
| Interfamily Deed Transfer | -- | -- |
Source: Midwest Real Estate Data (MRED)
MLS Number: 12517950
APN: 08-32-101-033-1039
- 540 Biesterfield Rd Unit B315
- 815 Leicester Rd Unit A211
- 520 Biesterfield Rd Unit D318
- 850 Wellington Ave Unit 415
- 850 Wellington Ave Unit 311
- 840 Wellington Ave Unit 315
- 898 Wellington Ave Unit 202
- 805 Leicester Rd Unit B105
- 805 Leicester Rd Unit B118
- 805 Leicester Rd Unit B320
- 700 Wellington Ave Unit 419
- 817 Wellington Ave Unit U43
- 737 Wellington Ave Unit U4
- 579 Bristol Ln
- 260 Wellington Ave
- 740 Clover Hill Ct
- 1244 Dover Ln
- 1237 Dover Ln
- 50 Kendal Rd
- 909 Little Falls Ct Unit 909
- 520 Biesterfield Rd Unit E220
- 119 Boardwalk St Unit 1W
- 242 Banbury Ave Unit ID1285050P
- 255 Banbury Ave Unit ID1285054P
- 1130 Cheekwood Ct
- 769 Penrith Ave
- 94 Jf Kennedy Blvd
- 281 Bay Dr
- 975 Jefferson Square
- 235 Washington Square Unit C
- 1031 Charlela Ln
- 908 Ridge Square
- 1133 N Arlington Heights Rd
- 1181 Rohlwing Rd
- 309 E Theodore Ln
- 1595 Oregon Trail
- 635 Love St
- 480 Eagle Dr
- 510 Shadywood Ln
- 1701 Wildflower Ct Unit 4137
