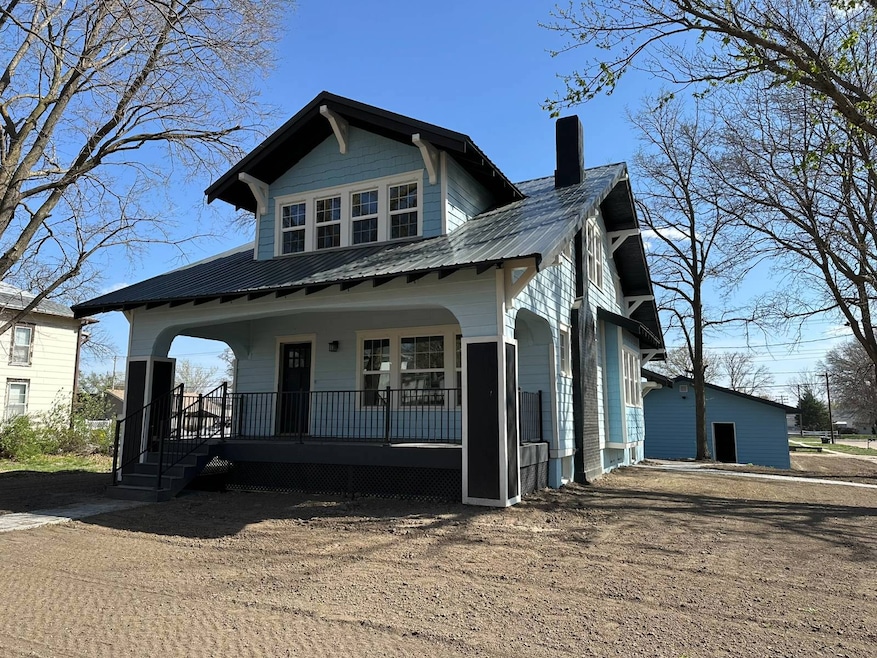
815 Lincoln Ave Hebron, NE 68370
Estimated payment $1,592/month
Highlights
- Deck
- Wood Flooring
- 1 Fireplace
- Wood Burning Stove
- Main Floor Primary Bedroom
- Furnished
About This Home
This home consists of five bedrooms, 2 1/2 baths with over 1,687 square feet above grade. This home has been totally updated and remodeled to include all NEW kitchen, baths, flooring, paints, electrical, two high efficiency electric heat pumps, siding, roof and related updates. The basement has a full finish with new bath, sheeting, insulation and the old coal room for storm shelter and storage. There is a NEW detached 28'X28' double stall garage. Two NEW High efficiency electric heat pumps to cool this beautiful home. From your relaxing front porch, you can take advantage of the excellent location right in the heart of Hebron, NE. The lawn has been just graded and hydroseeded! This home has been completely renovated and ready to move into, creating this an excellent time to purchase. Make your appointment today to see this very welcoming home.
Property Details
Home Type
- Multi-Family
Est. Annual Taxes
- $366
Year Built
- Built in 1920 | Remodeled in 2024
Lot Details
- 0.34 Acre Lot
Parking
- 2 Car Detached Garage
Home Design
- Bungalow
- Property Attached
- Frame Construction
- Metal Roof
- Vinyl Siding
Interior Spaces
- 1,687 Sq Ft Home
- 2-Story Property
- Furnished
- 1 Fireplace
- Wood Burning Stove
- Living Room
- Dining Room
- Finished Basement
- Basement Fills Entire Space Under The House
Kitchen
- Eat-In Kitchen
- Oven
- Microwave
- Dishwasher
- Stainless Steel Appliances
- Granite Countertops
- Disposal
Flooring
- Wood
- Carpet
- Tile
Bedrooms and Bathrooms
- 5 Bedrooms
- Primary Bedroom on Main
Laundry
- Laundry Room
- Dryer
- Washer
Outdoor Features
- Deck
- Patio
Utilities
- Central Air
- Heat Pump System
Map
Home Values in the Area
Average Home Value in this Area
Tax History
| Year | Tax Paid | Tax Assessment Tax Assessment Total Assessment is a certain percentage of the fair market value that is determined by local assessors to be the total taxable value of land and additions on the property. | Land | Improvement |
|---|---|---|---|---|
| 2024 | $544 | $39,706 | $11,138 | $28,568 |
| 2023 | -- | $54,409 | $8,354 | $46,055 |
| 2022 | $0 | $54,409 | $8,354 | $46,055 |
| 2021 | $693 | $50,777 | $6,683 | $44,094 |
| 2020 | $693 | $47,558 | $6,683 | $40,875 |
| 2019 | $693 | $45,406 | $6,683 | $38,723 |
| 2018 | $0 | $44,292 | $5,569 | $38,723 |
| 2017 | $693 | $44,292 | $5,569 | $38,723 |
| 2016 | $0 | $42,141 | $5,569 | $36,572 |
| 2015 | $539 | $33,903 | $5,569 | $28,334 |
| 2014 | $665 | $33,903 | $5,569 | $28,334 |
| 2013 | $665 | $35,090 | $7,425 | $27,665 |
Property History
| Date | Event | Price | Change | Sq Ft Price |
|---|---|---|---|---|
| 07/16/2025 07/16/25 | Price Changed | $285,000 | -3.4% | $169 / Sq Ft |
| 03/10/2025 03/10/25 | For Sale | $295,000 | -- | $175 / Sq Ft |
Purchase History
| Date | Type | Sale Price | Title Company |
|---|---|---|---|
| Warranty Deed | $55,000 | None Listed On Document | |
| Warranty Deed | $41,000 | None Listed On Document |
Mortgage History
| Date | Status | Loan Amount | Loan Type |
|---|---|---|---|
| Open | $65,000 | Credit Line Revolving | |
| Closed | $65,000 | Seller Take Back |
Similar Home in Hebron, NE
Source: My State MLS
MLS Number: 11483670
APN: 850067618
- 735 Olive Ave
- 824 Olive Ave
- 1115 Lincoln Ave
- 415 Duffield Ave
- 644 N 6th St
- 532 Charles Rd
- 6088 Road M
- 1349 Road 6200
- No Situs
- 0 6300 Rd Unit 20240059
- 304 W 4th St
- 133 N Fillmore St
- 201 N Fillmore St
- 340 N Jefferson St
- 1404 County Rd W
- 1404 Road W
- 106 N Fir Ave
- 406 N Linden Ave
- 300 N Maple Ave
- 202 E 12th St






