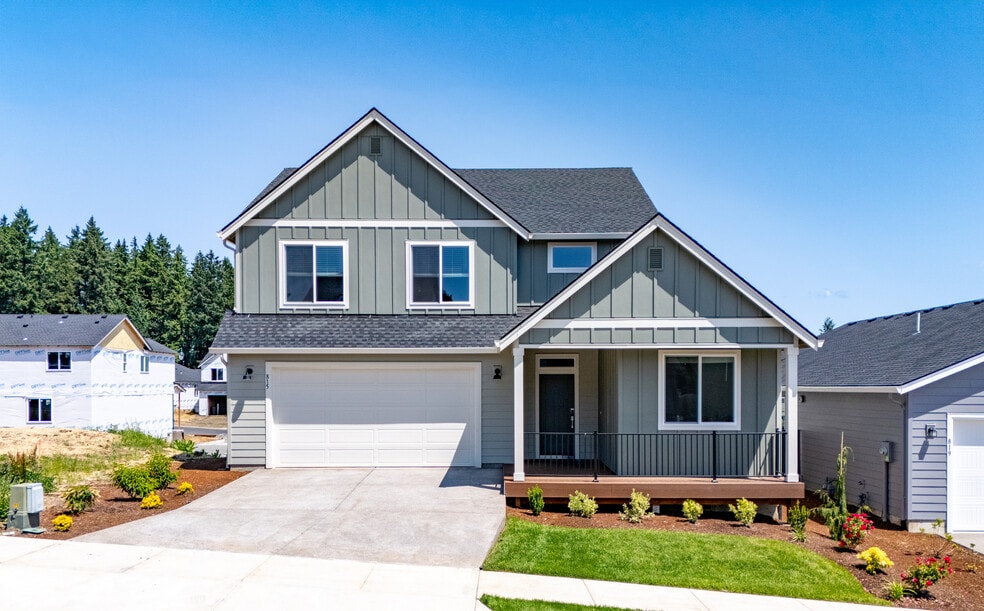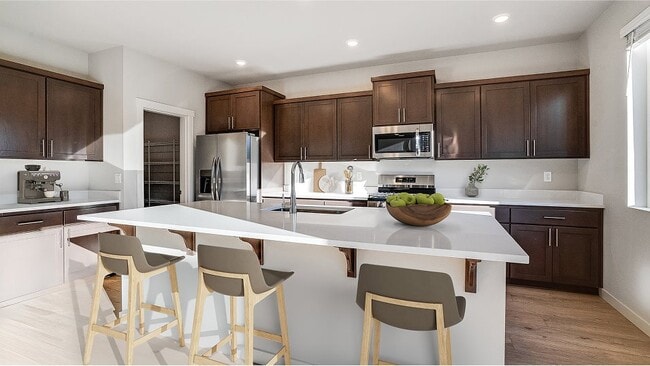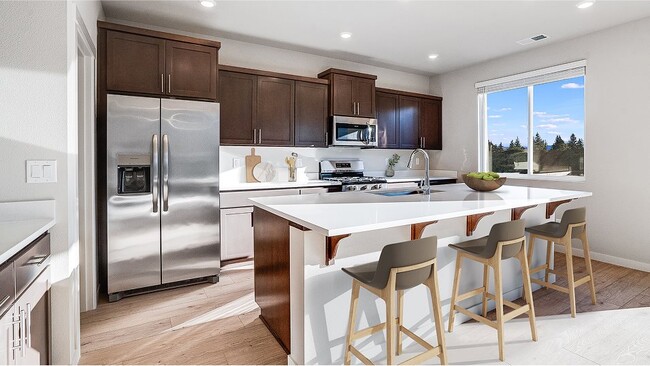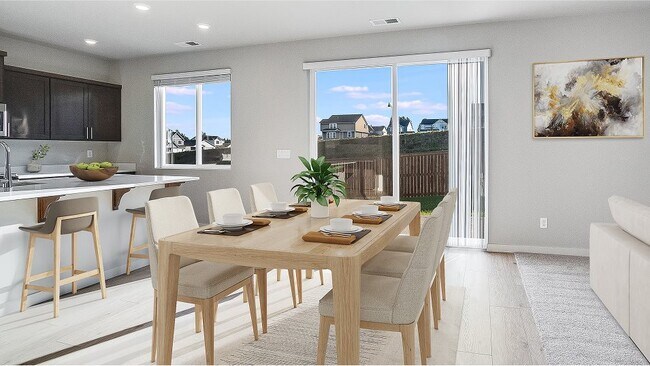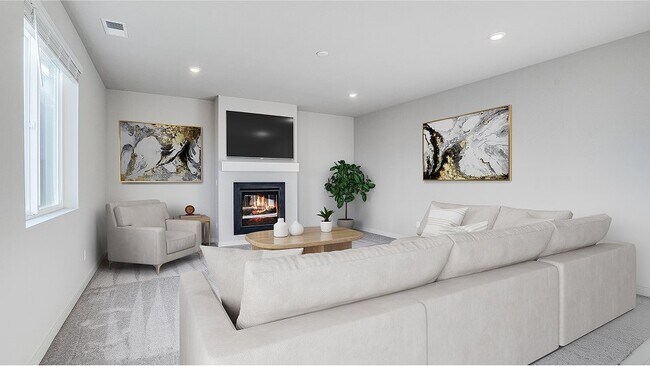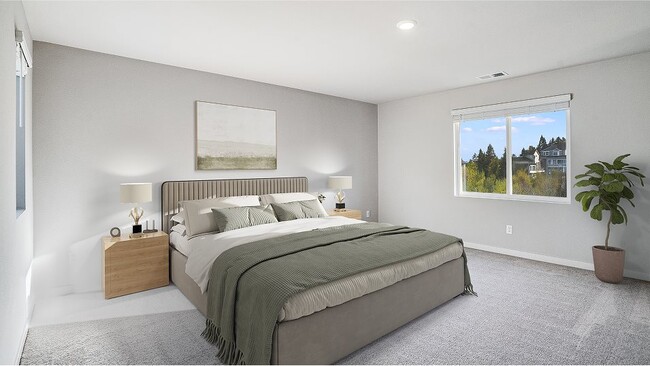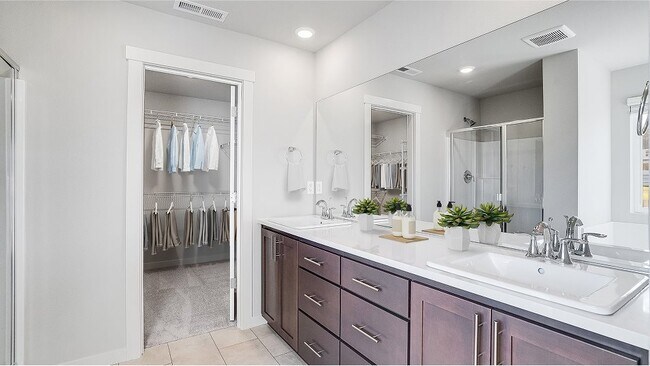
Estimated payment $3,654/month
Total Views
1,791
4
Beds
3
Baths
2,447
Sq Ft
$227
Price per Sq Ft
Highlights
- New Construction
- Baseball Field
- Park
About This Home
Take a self guided tour of this home just 35 minutes from Portland and minutes from McMenamins Grand Lodge, with nearby dining and entertainment. The Larview plan features a first-floor bedroom and full bath, plus an open kitchen, dining area, and great room with a fireplace that extends to the backyard. Upstairs, a central loft connects three bedrooms including a spacious primary suite with a private bath and walk-in closet. Interior highlights include quartz countertops, shaker-style cabinets, and LVP flooring. This home also includes central air conditioning, a refrigerator, washer and dryer, and blinds—all at no extra cost!
Home Details
Home Type
- Single Family
HOA Fees
- $178 Monthly HOA Fees
Parking
- 2 Car Garage
Taxes
- Special Tax
Home Design
- New Construction
Interior Spaces
- 2-Story Property
Bedrooms and Bathrooms
- 4 Bedrooms
- 3 Full Bathrooms
Community Details
Recreation
- Baseball Field
- Park
Map
Other Move In Ready Homes in Parkview Terrace
About the Builder
Since 1954, Lennar has built over one million new homes for families across America. They build in some of the nation’s most popular cities, and their communities cater to all lifestyles and family dynamics, whether you are a first-time or move-up buyer, multigenerational family, or Active Adult.
Nearby Homes
- 843 Glade Ave Unit H162
- 3265 Misty Ln
- Parkview Terrace
- 3245 Butte Dr
- 3317 Butte Dr
- Parkview Terrace
- 920 Rosebud Ct
- 3403 Glade Ave
- 724 Glade Ave
- 0 Ns Unit 279696115
- 2117 36th Ave Unit Lot 64
- 2133 36th Ave Unit Lot 62
- Davis Estates
- 3594 Ash St Unit Lot 25
- 3610 Ash St Unit Lot 17
- 0 C St Unit Lot 1
- 0 C St Unit 24232816
- 2123 Colby Ln Unit Lot 74
- 2149 36th Unit Lot 59
- 2129 Colby Ln Unit Lot 75
