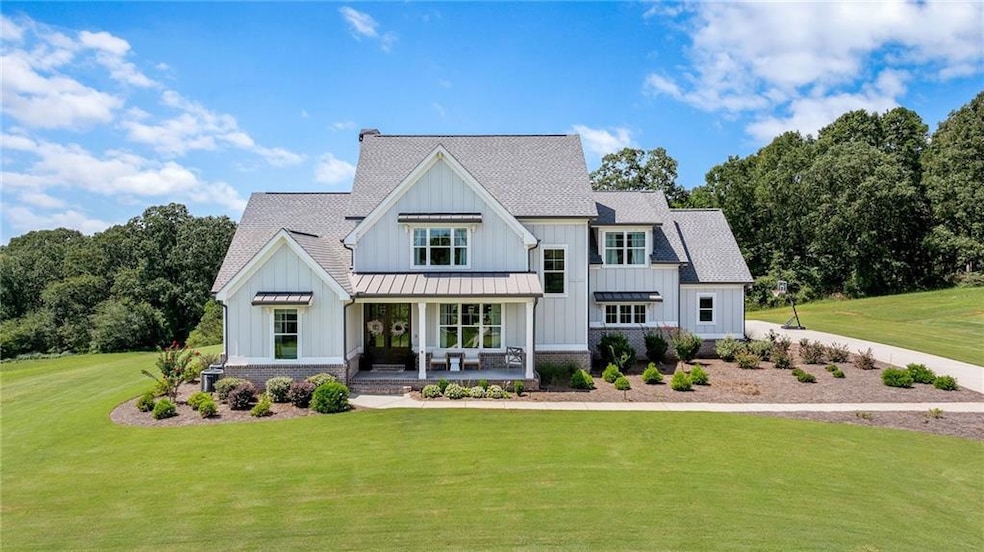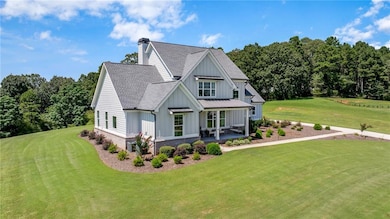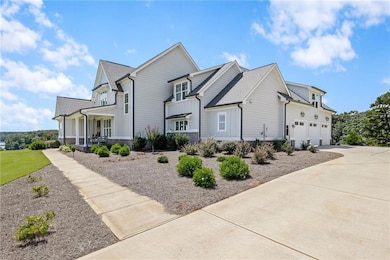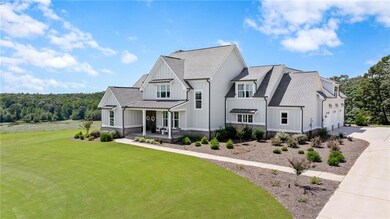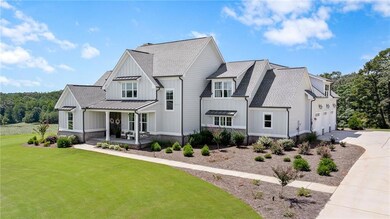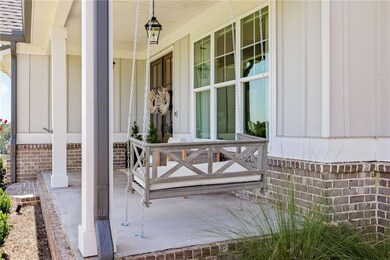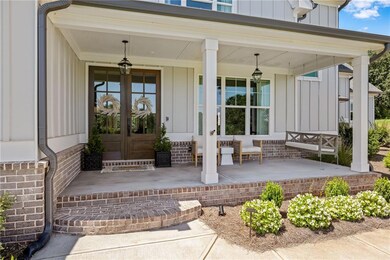815 N Hampton Way Monroe, GA 30656
Estimated payment $9,903/month
Highlights
- Lake Front
- Gated Community
- Craftsman Architecture
- Lake On Lot
- 5.18 Acre Lot
- Wood Flooring
About This Home
Welcome to this stunning home perfectly situated on 5 private acres within a gated community, offering breathtaking lake views and ultimate privacy. The large covered front porch with stately columns sets the tone for the charm and elegance found throughout.
The private owner’s suite is conveniently located on the main level, featuring a spa-like bathroom with double vanities, walk-in shower, soaking tub, and private water closet. The gourmet kitchen is designed for entertaining, complete with a spacious island topped with quartz countertops, stainless steel appliances including a gas cooktop, wall oven, microwave, dishwasher, and built-in beverage storage. A walk-in pantry provides ample space to keep everything organized.
Enjoy seamless open-concept living with views from the kitchen into the family room, where a beautiful fireplace, custom bookshelves, and access to the covered back patio create the perfect gathering space. Upstairs, you’ll find three additional bedrooms plus a finished bonus/bedroom with a full bath—ideal for guests or flex space.
This home showcases a high-end trim package and gleaming hardwood floors in the foyer, office, family room, kitchen, and dining area. There is also an option to purchase an additional 5+ acres directly adjacent to the property for those seeking even more space.
Home Details
Home Type
- Single Family
Est. Annual Taxes
- $11,154
Year Built
- Built in 2022
Lot Details
- 5.18 Acre Lot
- Lake Front
- Cleared Lot
- Private Yard
- Back and Front Yard
Parking
- 3 Car Garage
Property Views
- Lake
- Rural
Home Design
- Craftsman Architecture
- Traditional Architecture
- Farmhouse Style Home
- Brick Exterior Construction
- Slab Foundation
- Frame Construction
- Shingle Roof
- HardiePlank Type
Interior Spaces
- 3,712 Sq Ft Home
- 2-Story Property
- Bookcases
- Crown Molding
- Coffered Ceiling
- Tray Ceiling
- Ceiling height of 10 feet on the main level
- Ceiling Fan
- Aluminum Window Frames
- Entrance Foyer
- Family Room with Fireplace
- Great Room
- Formal Dining Room
- Den
- Bonus Room
Kitchen
- Open to Family Room
- Walk-In Pantry
- Gas Oven
- Gas Range
- Microwave
- Dishwasher
- Kitchen Island
- White Kitchen Cabinets
Flooring
- Wood
- Tile
Bedrooms and Bathrooms
- 5 Bedrooms | 1 Primary Bedroom on Main
- Walk-In Closet
- Dual Vanity Sinks in Primary Bathroom
- Soaking Tub
Laundry
- Laundry Room
- Laundry on main level
Outdoor Features
- Deeded Dock Access
- Lake On Lot
- Covered Patio or Porch
Schools
- Walker Park Elementary School
- Carver Middle School
- Monroe Area High School
Utilities
- Central Heating and Cooling System
- 220 Volts
- 110 Volts
- Private Water Source
- Septic Tank
- Cable TV Available
Community Details
- North Hampton Subdivision
- Gated Community
Listing and Financial Details
- Assessor Parcel Number C073000000031B00
Map
Home Values in the Area
Average Home Value in this Area
Tax History
| Year | Tax Paid | Tax Assessment Tax Assessment Total Assessment is a certain percentage of the fair market value that is determined by local assessors to be the total taxable value of land and additions on the property. | Land | Improvement |
|---|---|---|---|---|
| 2024 | $11,154 | $381,160 | $80,000 | $301,160 |
| 2023 | $8,522 | $280,960 | $72,000 | $208,960 |
| 2022 | $1,315 | $41,600 | $41,600 | $0 |
| 2021 | $616 | $18,920 | $18,920 | $0 |
| 2020 | $632 | $18,920 | $18,920 | $0 |
Property History
| Date | Event | Price | List to Sale | Price per Sq Ft | Prior Sale |
|---|---|---|---|---|---|
| 09/01/2025 09/01/25 | For Sale | $1,699,000 | +69.9% | $458 / Sq Ft | |
| 06/16/2023 06/16/23 | Sold | $999,999 | -7.0% | $259 / Sq Ft | View Prior Sale |
| 02/10/2023 02/10/23 | Pending | -- | -- | -- | |
| 01/27/2023 01/27/23 | For Sale | $1,075,000 | -- | $278 / Sq Ft |
Purchase History
| Date | Type | Sale Price | Title Company |
|---|---|---|---|
| Limited Warranty Deed | -- | -- |
Source: First Multiple Listing Service (FMLS)
MLS Number: 7642419
APN: C0730-031-B
- 2121 Charmond Dr
- 521 San Dra Way
- 3141 Oakmont Dr
- 705 Morgans Ridge Dr Unit 27
- 807 Mountain Creek Church Rd NW
- 1417 Greenridge Way
- 1229 Fairview Dr
- 125 Tanglewood Dr Unit A
- 4520 Bullock Bridge Rd
- 1504 Riverglen Dr
- 1700 Riveredge Walk
- 386 Winslow Ct
- 512 Meadowbrook Dr
- 240 Elm Place
- 429 Plaza Dr
- 1522 Mill Creek Rd
- 600 Ridge Rd
- 226 Lynn Rd
- 122 Nowell St Unit I
- 5022 Cliff Top Dr
