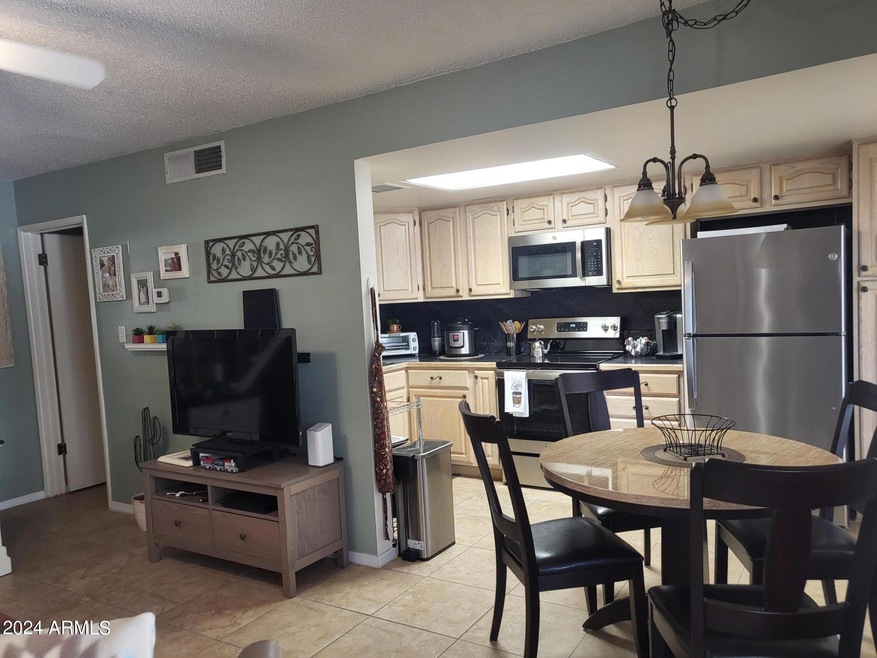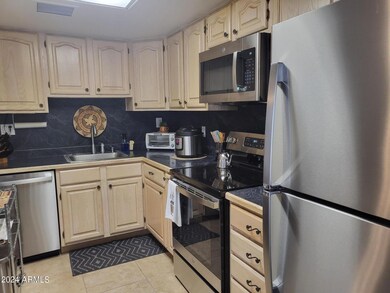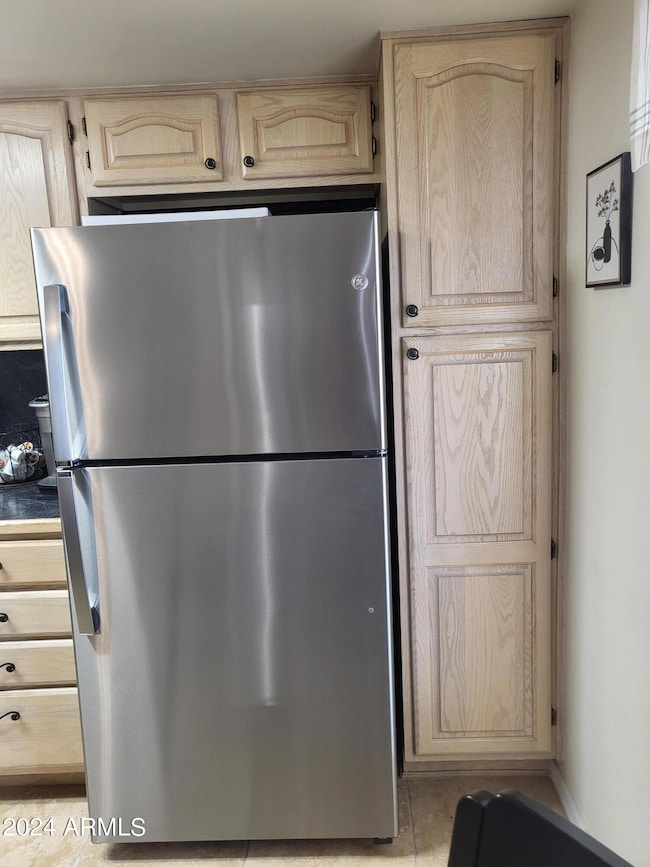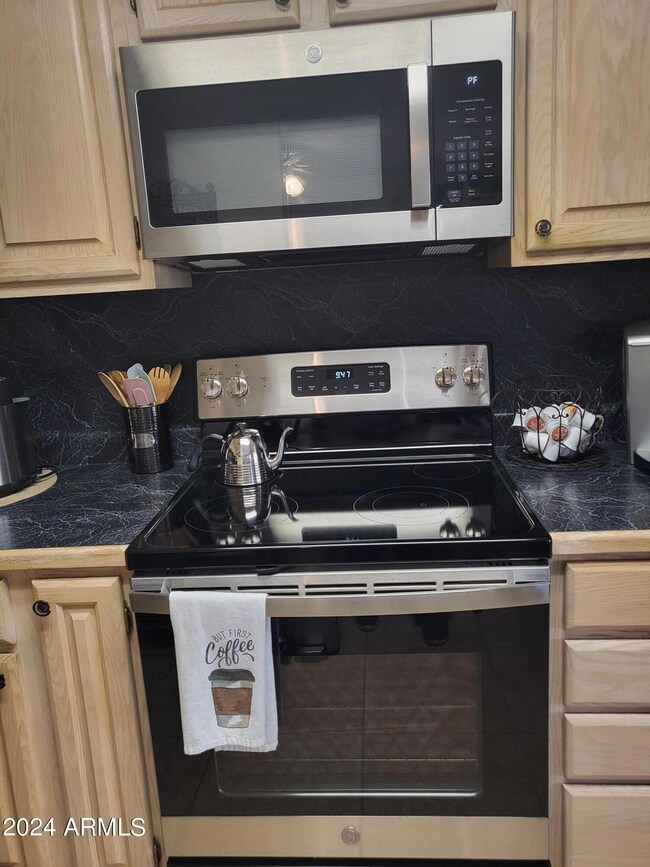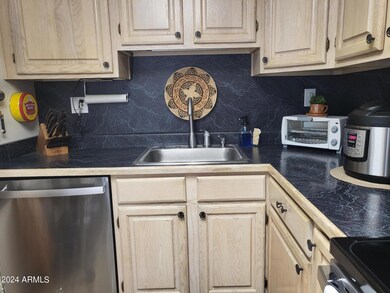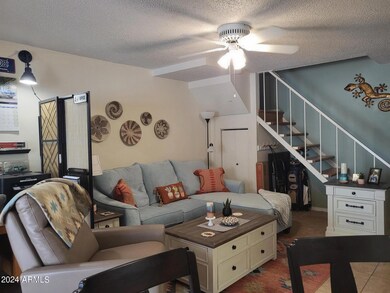
The Aberdeen 815 N Hayden Rd Unit B2 Scottsdale, AZ 85257
South Scottsdale NeighborhoodHighlights
- Transportation Service
- End Unit
- Private Yard
- Hohokam Traditional School Rated A
- Corner Lot
- Heated Community Pool
About This Home
As of April 2025RARELY FOR SALE IN COOPS: 2 BEDROOM, 1.5 BATH TOWNHOUSE, PRIVATE COV. COURTYARD WITH MISTERS, RING SECURITY LIGHT & CAMERA + ADDED STORAGE. BEAUTIFULLY UPDATED WITH ALL NEW KITCHEN APPLIANCES & NEW A/C.
STEPS FROM COV. PARKING, MAIL & POOL. $370 MONTHLY COVERS: TAXES, BLANKET INSUR, WATER, FULL REPAIR OF ROOFS, A/C & HEATING UNITS, WATER HEATER, ELECTRICAL & PLUMBING IN WALLS, 13 LAUNDRY RMS, SPORT COURT, 7 SWIMMING POOLS (2 HEATED) PICNIC AND PLAY AREAS. CLOSE TO FREE TROLLEY, BUSES, SHOPPING, TEMPE MKT PLACE, 101 & 202 FREEWAYS, PARKS, ASU & AIRPORT. COOPS MUST BE CASH ONLY, NO TITLE/ESCROW FEES-BUYER HAS MEMBERSHIP FOR LIFE, EASY BOARD & CREDIT APPROVAL. PERFECT FOR 2ND HOMES, STUDENTS, OR JUST WANTING FREE MAINTENANCE LIVING IN THE HEART OF SCOTTSDALE!
Last Agent to Sell the Property
West USA Realty License #BR021759000 Listed on: 08/06/2024

Property Details
Home Type
- Co-Op
Year Built
- Built in 1962
Lot Details
- End Unit
- Block Wall Fence
- Corner Lot
- Misting System
- Private Yard
HOA Fees
- $370 Monthly HOA Fees
Home Design
- Built-Up Roof
- Block Exterior
Interior Spaces
- 860 Sq Ft Home
- 2-Story Property
- Ceiling Fan
Kitchen
- Eat-In Kitchen
- Electric Cooktop
- Built-In Microwave
Flooring
- Carpet
- Tile
Bedrooms and Bathrooms
- 2 Bedrooms
- 1.5 Bathrooms
Parking
- 1 Carport Space
- Parking Permit Required
- Assigned Parking
Outdoor Features
- Covered patio or porch
- Outdoor Storage
- Playground
Location
- Property is near a bus stop
Schools
- Hohokam Elementary School
- Tonalea Middle School
- Coronado High School
Utilities
- Central Air
- Heating System Uses Natural Gas
- High Speed Internet
- Cable TV Available
Listing and Financial Details
- Tax Lot 2
- Assessor Parcel Number 131-52-002
Community Details
Overview
- Association fees include roof repair, insurance, sewer, pest control, ground maintenance, (see remarks), trash, water, roof replacement, maintenance exterior
- Consolidated Coops Association, Phone Number (480) 947-3941
- Built by LUSK
- Consolidated Cooperatives Of Scottsdale East Subdivision
Amenities
- Transportation Service
- Coin Laundry
Recreation
- Sport Court
- Community Playground
Similar Homes in Scottsdale, AZ
Home Values in the Area
Average Home Value in this Area
Property History
| Date | Event | Price | Change | Sq Ft Price |
|---|---|---|---|---|
| 04/01/2025 04/01/25 | Sold | $185,000 | 0.0% | $215 / Sq Ft |
| 01/19/2025 01/19/25 | Pending | -- | -- | -- |
| 08/06/2024 08/06/24 | For Sale | $185,000 | -- | $215 / Sq Ft |
Tax History Compared to Growth
Agents Affiliated with this Home
-
J
Seller's Agent in 2025
Janice Galvin
West USA Realty
-
F
Seller Co-Listing Agent in 2025
Felix Villa
West USA Realty
About The Aberdeen
Map
Source: Arizona Regional Multiple Listing Service (ARMLS)
MLS Number: 6738534
- 815 N Hayden Rd Unit A204
- 815 N Hayden Rd Unit A205
- 815 N Hayden Rd Unit B109
- 825 N Hayden Rd Unit C207
- 720 N 82nd St Unit E107
- 720 N 82nd St Unit E208
- 720 N 82nd St Unit E116
- 720 N 82nd St Unit E203
- 720 N 82nd St Unit E210
- 8155 E Roosevelt St Unit 218
- 8155 E Roosevelt St Unit 231
- 8155 E Roosevelt St Unit 112
- 7802 E Kimsey Ln
- 920 N 82nd St Unit H103
- 920 N 82nd St Unit H203
- 808 N 78th St
- 7726 E Kimsey Ln
- 8211 E Garfield St Unit J219
- 8211 E Garfield St Unit J206
- 8210 E Garfield St Unit K108
