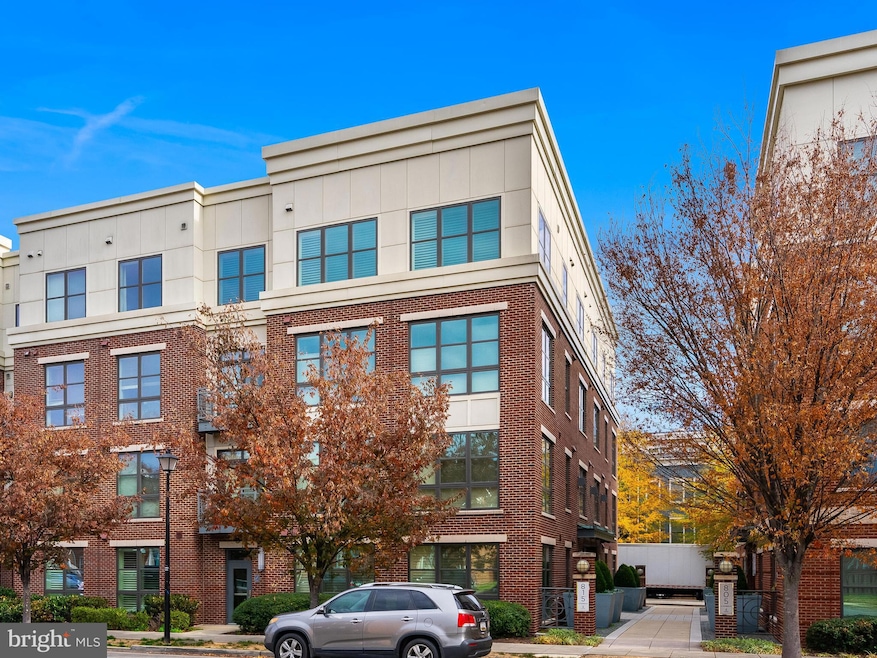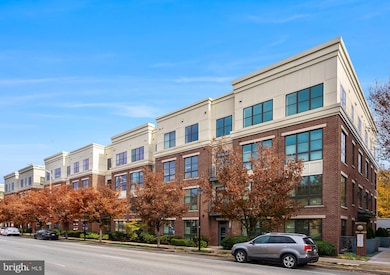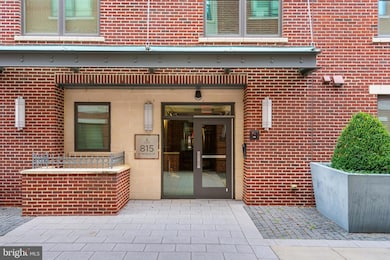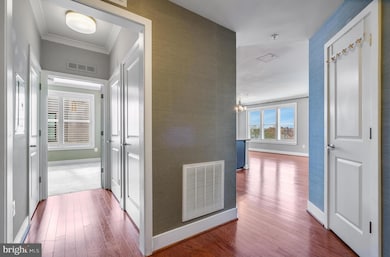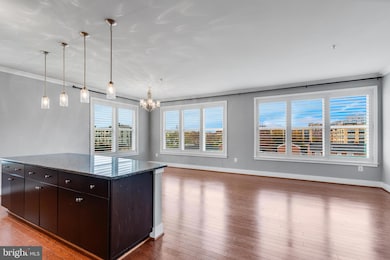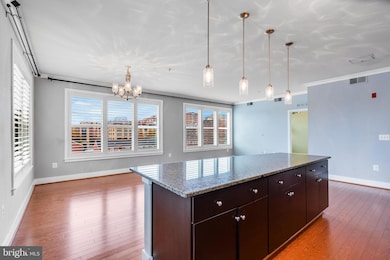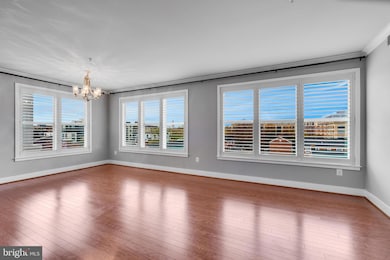815 N Patrick St Unit 402 Alexandria, VA 22314
Old Town NeighborhoodHighlights
- Penthouse
- Wood Flooring
- 1 Assigned Subterranean Space
- Contemporary Architecture
- Stainless Steel Appliances
- 1-minute walk to North Alfred Street Playground
About This Home
Live in luxury in this bright, corner penthouse condo at Old Town Commons. Floor-to-ceiling windows, high ceilings, and hardwood floors create an open, airy feel with panoramic views—including stunning sunsets over the Masonic Temple. The gourmet kitchen offers granite counters, sleek cabinetry, stainless steel appliances, and a large island perfect for entertaining. The spacious primary suite includes a custom walk-in closet and an ensuite bath with a granite vanity and glass shower. A second bedroom with a cherry-wood Murphy bed sits on the opposite side of the unit for privacy, with a full bath in the hallway. Additional perks include a full-size in-unit laundry, a storage unit, and an assigned garage parking space. Enjoy boutique community living close to Harris Teeter, Trader Joe’s, Potomac Yard, Del Ray, and the Braddock Metro.
***MINIMUMS FOR ALL APPLICANTS-NO EXCEPTIONS: 601 - 660 Vantage 3 Credit Score May Be Considered with a Double Deposit***Gross Monthly Income Must Be 3X the Monthly Rent(System Verified)***All Harbour Property Management LLC residents are enrolled in the Resident Benefits Package (RBP). $45.95/month includes Renters Insurance, Credit Building to help boost credit scores with timely rent payments, $1M Identity Protection, our best-in-class Resident Rewards Program, and Much More. If Tenant Already Has Acceptable Insurance, the RBP Fee is Reduced to $35.95.
Condo Details
Home Type
- Condominium
Est. Annual Taxes
- $6,506
Year Built
- Built in 2013
Parking
- 1 Assigned Subterranean Space
- Assigned parking located at #P48
- Lighted Parking
- Parking Space Conveys
Home Design
- Penthouse
- Contemporary Architecture
- Entry on the 4th floor
Interior Spaces
- 1,041 Sq Ft Home
- Property has 1 Level
- Entrance Foyer
- Living Room
Kitchen
- Built-In Range
- Stove
- Built-In Microwave
- Dishwasher
- Stainless Steel Appliances
- Disposal
Flooring
- Wood
- Carpet
- Ceramic Tile
Bedrooms and Bathrooms
- 2 Main Level Bedrooms
- 2 Full Bathrooms
Laundry
- Laundry in unit
- Dryer
- Washer
Accessible Home Design
- Accessible Elevator Installed
Schools
- Naomi L. Brooks Elementary School
- George Washington Middle School
- T.C. Williams High School
Utilities
- Central Air
- Heat Pump System
- Electric Water Heater
Listing and Financial Details
- Residential Lease
- Security Deposit $3,250
- Rent includes parking, snow removal, trash removal, water
- No Smoking Allowed
- 12-Month Min and 24-Month Max Lease Term
- Available 11/14/25
- $60 Application Fee
- $100 Repair Deductible
- Assessor Parcel Number 60027190
Community Details
Overview
- Property has a Home Owners Association
- Association fees include common area maintenance, exterior building maintenance, reserve funds, trash
- $46 Other Monthly Fees
- Low-Rise Condominium
- Old Town Commons Community
- Old Town Commons Subdivision
- Property Manager
Amenities
- Common Area
Pet Policy
- Pets allowed on a case-by-case basis
- Pet Deposit $500
Map
Source: Bright MLS
MLS Number: VAAX2051826
APN: 054.02-0C-402
- 815 N Patrick St Unit 407
- 908 Montgomery St
- 915 N Patrick St Unit 206
- Aidan Penthouse Plan at The Aidan
- 701 N Henry St Unit 211
- 701 N Henry St Unit 104
- 701 N Henry St Unit 506
- Aidan 1 Bed Plan at The Aidan
- 701 N Henry St Unit 210
- Aidan 1 Bed Plus Den Plan at The Aidan
- Aidan 2 Bed Plan at The Aidan
- 701 N Henry St Unit 204
- 701 N Henry St Unit 212
- Aidan JR 1 Bed Plan at The Aidan
- 701 N Henry St
- 701 N Henry St Unit 511
- Aidan JR 2 Bed Plan at The Aidan
- 1019 First St
- 811 N Columbus St Unit 508
- 811 N Columbus St Unit 102
- 815 N Patrick St Unit 406
- 1111 N Belle Pre Way
- 930 Pete Jones Way
- 910 Powhatan St Unit 105N
- 1260 Braddock Place
- 620 N Fayette St
- 1225 First St
- 500 Madison St
- 525 Montgomery St
- 1121 Portner Rd
- 1215 N Fayette St
- 1134 Portner Rd
- 1215 N Fayette St Unit 510.1412579
- 1215 N Fayette St Unit 524.1412582
- 1215 N Fayette St Unit 513.1412577
- 1215 N Fayette St Unit 525.1412583
- 1215 N Fayette St Unit 219.1412578
- 1215 N Fayette St Unit 707.1412576
- 1215 N Fayette St Unit 326.1412580
- 1215 N Fayette St Unit 426.1412585
