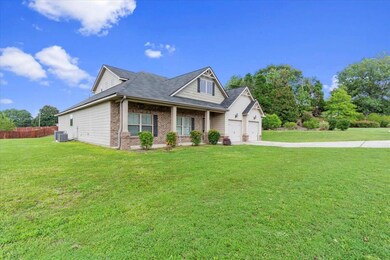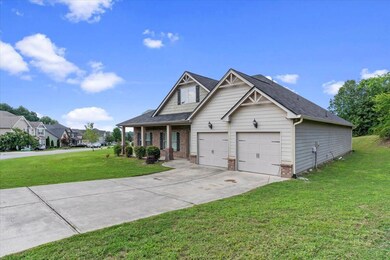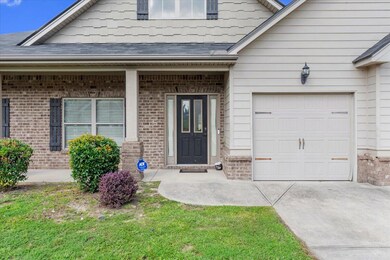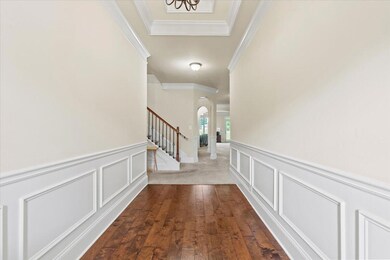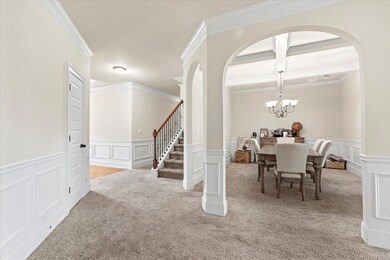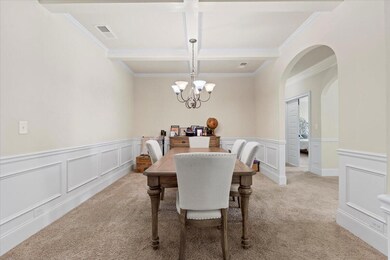
Highlights
- Bi-Level Home
- Wood Flooring
- Great Room with Fireplace
- Evans Elementary School Rated A
- Main Floor Primary Bedroom
- Community Pool
About This Home
As of October 2024Stunning 4-Bedroom, 3-Bath Ranch Home!🌟Welcome to your dream home! This expansive 3594 sq ft ranch is a rare find, offering ample space and endless possibilities. With 4 generous bedrooms, 3 full baths, and a versatile spare room, this home is perfect for growing families and those who love to entertaining. Spacious Layout: Enjoy a roomy, open floor plan with plenty of storage throughout.Gourmet Kitchen: Beautiful granite countertops and plenty of cabinetry for all your culinary needs.Large Backyard: Perfect for outdoor gatherings, gardening, or simply relaxing in your own private retreat Spare Room Ideal for a home office, playroom, or media space. Fantastic Location: Conveniently situated in a sought-after area, offering both comfort and accessibility.Sold As-Is, but Shows Beautifully - This gem is priced well below market value, making it an incredible opportunity for savvy buyers. Don't miss out on this spacious and inviting home!📞 Contact us today to schedule a viewing and make this beautiful property yours!
Last Agent to Sell the Property
Realty One Group Visionaries License #256059 Listed on: 08/02/2024

Home Details
Home Type
- Single Family
Est. Annual Taxes
- $3,976
Year Built
- Built in 2013 | Remodeled
Lot Details
- 0.42 Acre Lot
- Privacy Fence
- Fenced
- Landscaped
- Front and Back Yard Sprinklers
HOA Fees
- $29 Monthly HOA Fees
Parking
- Attached Garage
Home Design
- Bi-Level Home
- Brick Exterior Construction
- Slab Foundation
- Composition Roof
- HardiePlank Type
Interior Spaces
- 3,594 Sq Ft Home
- Built-In Features
- Ceiling Fan
- Stone Fireplace
- Insulated Windows
- Blinds
- Insulated Doors
- Entrance Foyer
- Great Room with Fireplace
- Living Room
- Breakfast Room
- Dining Room
- Washer and Gas Dryer Hookup
Kitchen
- Eat-In Kitchen
- Built-In Gas Oven
- Built-In Microwave
- Dishwasher
Flooring
- Wood
- Carpet
- Ceramic Tile
- Vinyl
Bedrooms and Bathrooms
- 4 Bedrooms
- Primary Bedroom on Main
- Walk-In Closet
- Garden Bath
Attic
- Attic Floors
- Pull Down Stairs to Attic
Home Security
- Home Security System
- Fire and Smoke Detector
Outdoor Features
- Covered patio or porch
Schools
- Greenbrier Elementary And Middle School
- Greenbrier High School
Utilities
- Heat Pump System
- Cable TV Available
Listing and Financial Details
- Assessor Parcel Number 0671484
Community Details
Overview
- Allen Farms Subdivision
Recreation
- Community Pool
Ownership History
Purchase Details
Purchase Details
Home Financials for this Owner
Home Financials are based on the most recent Mortgage that was taken out on this home.Purchase Details
Home Financials for this Owner
Home Financials are based on the most recent Mortgage that was taken out on this home.Purchase Details
Similar Homes in Evans, GA
Home Values in the Area
Average Home Value in this Area
Purchase History
| Date | Type | Sale Price | Title Company |
|---|---|---|---|
| Warranty Deed | -- | -- | |
| Warranty Deed | -- | -- | |
| Warranty Deed | $350,000 | -- | |
| Deed | $264,100 | -- | |
| Deed | $341,400 | -- |
Mortgage History
| Date | Status | Loan Amount | Loan Type |
|---|---|---|---|
| Previous Owner | $262,500 | New Conventional | |
| Previous Owner | $303,920 | Cash | |
| Previous Owner | $259,000 | New Conventional | |
| Previous Owner | $179,000 | New Conventional | |
| Previous Owner | $211,274 | New Conventional | |
| Previous Owner | $195,700 | New Conventional |
Property History
| Date | Event | Price | Change | Sq Ft Price |
|---|---|---|---|---|
| 10/14/2024 10/14/24 | Sold | $350,000 | -6.7% | $97 / Sq Ft |
| 09/13/2024 09/13/24 | Pending | -- | -- | -- |
| 08/26/2024 08/26/24 | Price Changed | $375,000 | -6.2% | $104 / Sq Ft |
| 08/12/2024 08/12/24 | Price Changed | $399,900 | -6.8% | $111 / Sq Ft |
| 08/02/2024 08/02/24 | For Sale | $429,000 | +62.4% | $119 / Sq Ft |
| 09/17/2013 09/17/13 | Sold | $264,093 | 0.0% | $73 / Sq Ft |
| 07/09/2013 07/09/13 | Pending | -- | -- | -- |
| 07/02/2013 07/02/13 | For Sale | $264,093 | -- | $73 / Sq Ft |
Tax History Compared to Growth
Tax History
| Year | Tax Paid | Tax Assessment Tax Assessment Total Assessment is a certain percentage of the fair market value that is determined by local assessors to be the total taxable value of land and additions on the property. | Land | Improvement |
|---|---|---|---|---|
| 2024 | $3,976 | $158,791 | $28,504 | $130,287 |
| 2023 | $3,976 | $147,660 | $27,804 | $119,856 |
| 2022 | $3,408 | $133,179 | $24,304 | $108,875 |
| 2021 | $3,275 | $122,466 | $23,204 | $99,262 |
| 2020 | $3,108 | $113,966 | $20,904 | $93,062 |
| 2019 | $2,924 | $107,299 | $22,004 | $85,295 |
| 2018 | $2,957 | $106,227 | $19,404 | $86,823 |
| 2017 | $2,788 | $99,786 | $20,604 | $79,182 |
| 2016 | $2,690 | $99,846 | $18,380 | $81,466 |
| 2015 | $2,669 | $98,914 | $17,980 | $80,934 |
| 2014 | $2,622 | $95,932 | $19,080 | $76,852 |
Agents Affiliated with this Home
-

Seller's Agent in 2024
Charissa Jones
Realty One Group Visionaries
(706) 631-2422
173 Total Sales
-

Buyer's Agent in 2024
Ahmad Hussaini
Keller Williams Realty Augusta
(706) 836-9895
248 Total Sales
-
J
Seller's Agent in 2013
Jerry & Kathy Ally Team
Better Homes & Gardens Executive Partners
Map
Source: REALTORS® of Greater Augusta
MLS Number: 532395
APN: 067-1484
- 937 Rollo Domino Cir
- 4942 Marble Dr
- 4858 Birdwood Ct
- 1764 Davenport Dr
- 363 Farmington Dr E
- 322 Farmington Dr
- 354 Farmington Dr E
- 712 Harrison Dr
- 561 Farmington Cir
- 215 Mineral Ct
- 500 Oconee Cir
- 5465 Everlook Cir
- 222 Asa Way
- 208 Mineral Ct
- 647 Bunchgrass St
- 5458 Everlook Cir
- 5079 Wells Dr
- 7216 Hoffman Dr
- 263 Asa Way
- 329 Holly Oak Way Unit SC79

