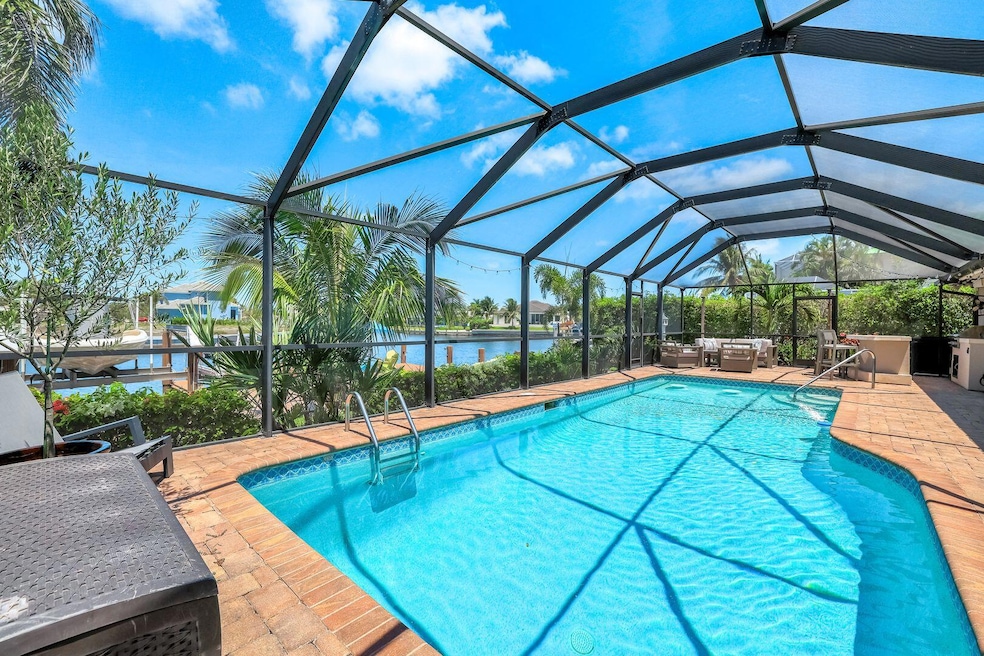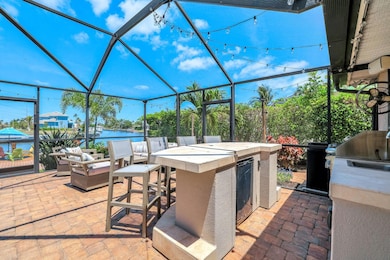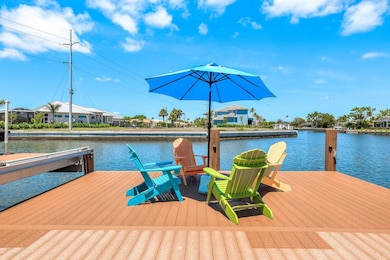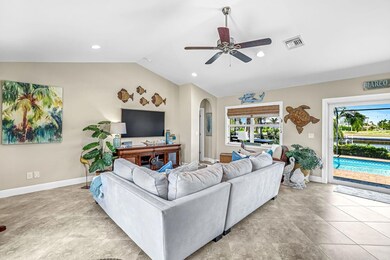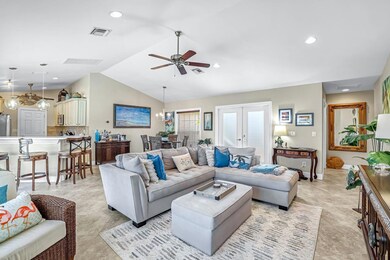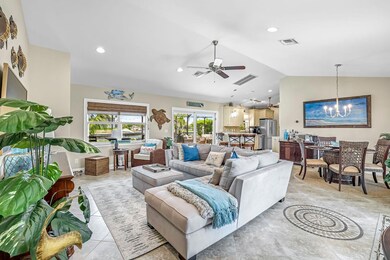
815 Rose Ct Marco Island, FL 34145
Marco Beach NeighborhoodEstimated payment $8,287/month
Highlights
- 80 Feet of Waterfront
- Deeded Boat Dock
- Boat Lift
- Tommie Barfield Elementary School Rated A
- Water access To Gulf or Ocean
- Heated In Ground Pool
About This Home
Embrace the ultimate in waterfront living with this beautifully maintained 3-bedroom, 2-bath coastal retreat. Situated on a scenic canal with wide and converging water views, this home offers indirect access to the Gulf, making it perfect for boating enthusiasts who want both tranquility and adventure.
The outdoor living space is designed for relaxation and entertaining, featuring a large screened lanai with brick pavers, a fully equipped outdoor kitchen (grill, refrigerator, and icemaker), a hot tub, and a cozy fire pit. The expansive dock includes a boat lift and a Waverunner lift, setting the stage for endless days on the water.
Inside, the home impresses with vaulted ceilings and a bright, open layout. The spacious primary suite features stunning water views, a walk-in closet, and a beautifully appointed en-suite bathroom with a double vanity and walk-in shower. The kitchen includes stainless steel appliances (2014) and blends functionality with style.
Additional highlights include landscape lighting for evening ambiance and enhanced curb appeal, as well as a new roof installed in 2014.
Whether you're looking for a full-time residence, a seasonal escape, or a smart investment, this home delivers coastal living at its finest.
Home Details
Home Type
- Single Family
Est. Annual Taxes
- $8,802
Year Built
- Built in 1979
Lot Details
- 8,712 Sq Ft Lot
- Lot Dimensions are 80x109x80x109
- 80 Feet of Waterfront
- Home fronts a seawall
- Home fronts a canal
- Northeast Facing Home
- City Sprinkler System
Parking
- 2 Car Attached Garage
Property Views
- Intersecting Canals
- Pool
Home Design
- Tile Roof
- Concrete Block And Stucco Construction
Interior Spaces
- 1,616 Sq Ft Home
- 1-Story Property
- Furnished or left unfurnished upon request
- Vaulted Ceiling
- Window Treatments
- Combination Dining and Living Room
- Tile Flooring
- High Impact Door
Kitchen
- Breakfast Bar
- Cooktop
- Microwave
- Ice Maker
- Dishwasher
- Disposal
Bedrooms and Bathrooms
- 3 Bedrooms
- Split Bedroom Floorplan
- Walk-In Closet
- 2 Full Bathrooms
- Shower Only
Laundry
- Laundry in unit
- Dryer
- Washer
Pool
- Heated In Ground Pool
- Screen Enclosure
- Spa
Outdoor Features
- Water access To Gulf or Ocean
- Property fronts gulf or ocean with access to the bay
- Intersecting Canals
- Access to a gulf featuring a boat lift
- Boat Lift
- Deeded Boat Dock
- Access to a Dock
- Deck
- Outdoor Kitchen
- Lanai
Location
- In Flood Plain
- City Lot
Utilities
- Central Heating and Cooling System
Community Details
- No Home Owners Association
- Marco Island Community
- Marco Beach Unit 1 4 Replat Sub Subdivision
Listing and Financial Details
- Legal Lot and Block 31 / 132
- Assessor Parcel Number 56731760003
Map
Home Values in the Area
Average Home Value in this Area
Tax History
| Year | Tax Paid | Tax Assessment Tax Assessment Total Assessment is a certain percentage of the fair market value that is determined by local assessors to be the total taxable value of land and additions on the property. | Land | Improvement |
|---|---|---|---|---|
| 2024 | $8,798 | $815,903 | -- | -- |
| 2023 | $8,798 | $741,730 | $0 | $0 |
| 2022 | $8,605 | $674,300 | $0 | $0 |
| 2021 | $6,859 | $613,000 | $258,036 | $354,964 |
| 2020 | $6,144 | $536,183 | $0 | $0 |
| 2019 | $5,562 | $487,439 | $220,000 | $267,439 |
| 2018 | $5,746 | $503,325 | $253,440 | $249,885 |
| 2017 | $5,624 | $486,564 | $225,280 | $261,284 |
| 2016 | $4,400 | $373,195 | $0 | $0 |
| 2015 | $3,996 | $328,260 | $0 | $0 |
| 2014 | $2,178 | $170,092 | $0 | $0 |
Property History
| Date | Event | Price | Change | Sq Ft Price |
|---|---|---|---|---|
| 07/01/2025 07/01/25 | Price Changed | $1,389,000 | -2.1% | $860 / Sq Ft |
| 05/22/2025 05/22/25 | For Sale | $1,419,000 | +144.7% | $878 / Sq Ft |
| 07/05/2016 07/05/16 | Sold | $580,000 | -14.6% | $359 / Sq Ft |
| 06/05/2016 06/05/16 | Pending | -- | -- | -- |
| 02/07/2015 02/07/15 | For Sale | $679,000 | +257.4% | $420 / Sq Ft |
| 05/31/2013 05/31/13 | Sold | $190,000 | -14.2% | $93 / Sq Ft |
| 04/16/2013 04/16/13 | Pending | -- | -- | -- |
| 03/26/2013 03/26/13 | For Sale | $221,450 | -- | $109 / Sq Ft |
Purchase History
| Date | Type | Sale Price | Title Company |
|---|---|---|---|
| Warranty Deed | $580,000 | None Available | |
| Special Warranty Deed | $190,000 | Fidelity National Title Of F | |
| Trustee Deed | $300 | None Available | |
| Warranty Deed | $830,000 | Attorney | |
| Warranty Deed | $185,000 | -- | |
| Warranty Deed | $185,000 | -- |
Mortgage History
| Date | Status | Loan Amount | Loan Type |
|---|---|---|---|
| Open | $362,700 | Credit Line Revolving | |
| Closed | $423,000 | New Conventional | |
| Closed | $448,500 | New Conventional | |
| Previous Owner | $153,500 | Stand Alone Second | |
| Previous Owner | $635,000 | Negative Amortization | |
| Previous Owner | $247,000 | New Conventional | |
| Previous Owner | $148,000 | No Value Available | |
| Previous Owner | $88,000 | No Value Available |
Similar Homes in Marco Island, FL
Source: Marco Island Area Association of REALTORS®
MLS Number: 2251264
APN: 56731760003
- 1200 N Collier Blvd
- 1023 Anglers Cove Unit E502
- 1225 Fruitland Ave
- 651 W Elkcam Cir Unit 815
- 1337 N Collier Blvd
- 750 W Elkcam Cir Unit 315
- 850 Elkhorn Ct Unit 213
- 489 Tallwood St Unit 101
- 1079 Bald Eagle Dr Unit N201
- 562 Goldcoast Ct
- 831 Old Marco Ln
- 409 Waterleaf Ct
- 336 Waterleaf Ct
- 1333 Jamaica Rd
- 1318 Bayport Ave
- 140 Palm St Unit 305
- 240 N Collier Blvd
- 14 Manor Terrace Unit 9-106 The Mariner
- 58 N Collier Blvd Unit 210
- 58 N Collier Blvd
