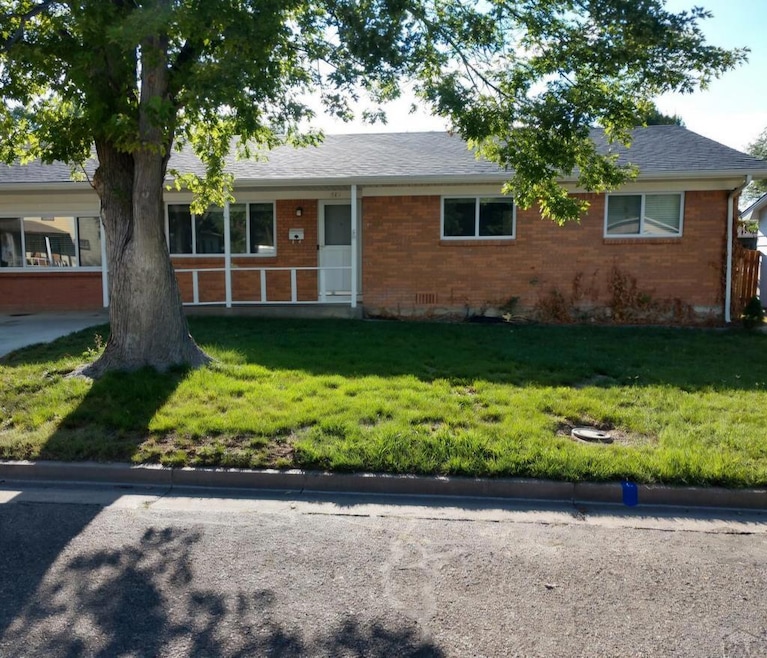
815 S 2nd St Rocky Ford, CO 81067
Estimated payment $1,189/month
Highlights
- Ranch Style House
- Lawn
- Covered Patio or Porch
- Wood Flooring
- No HOA
- Brick or Stone Mason
About This Home
Here is a classy, well maintained 3 bed, 2 bath brick rancher that's ready to move into! With a large living room and an even bigger family room, there is plenty of room for family and friends! This property also features a large covered patio off the kitchen for cookouts, etc. A 1 car carport in the back, has been enclosed. Make your appointment to see this today!
Listing Agent
Norm Murphy & Associates Brokerage Phone: 7193845551 License #100051985 Listed on: 08/30/2025
Home Details
Home Type
- Single Family
Est. Annual Taxes
- $575
Year Built
- Built in 1964
Lot Details
- 8,494 Sq Ft Lot
- Wood Fence
- Aluminum or Metal Fence
- Landscaped with Trees
- Lawn
Home Design
- Ranch Style House
- Brick or Stone Mason
- Frame Construction
- Composition Roof
- Lead Paint Disclosure
Interior Spaces
- 1,479 Sq Ft Home
- Ceiling Fan
- Vinyl Clad Windows
- Window Treatments
- Family Room
- Living Room
- Wood Flooring
- Crawl Space
- Fire and Smoke Detector
Kitchen
- Built-In Oven
- Electric Oven or Range
Bedrooms and Bathrooms
- 3 Bedrooms
- 2 Bathrooms
Laundry
- Laundry on main level
- Dryer
- Washer
Parking
- 1 Parking Space
- 1 Detached Carport Space
- Alley Access
Outdoor Features
- Covered Patio or Porch
- Shed
Utilities
- Refrigerated Cooling System
- Forced Air Heating System
- Heating System Uses Natural Gas
Community Details
- No Home Owners Association
- Rocky Ford Subdivision
Map
Home Values in the Area
Average Home Value in this Area
Tax History
| Year | Tax Paid | Tax Assessment Tax Assessment Total Assessment is a certain percentage of the fair market value that is determined by local assessors to be the total taxable value of land and additions on the property. | Land | Improvement |
|---|---|---|---|---|
| 2024 | $769 | $9,098 | $336 | $8,762 |
| 2023 | $769 | $9,098 | $336 | $8,762 |
| 2022 | $582 | $6,840 | $349 | $6,491 |
| 2021 | $593 | $7,036 | $359 | $6,677 |
| 2020 | $551 | $7,277 | $359 | $6,918 |
| 2019 | $551 | $7,277 | $359 | $6,918 |
| 2018 | $502 | $6,638 | $361 | $6,277 |
| 2017 | $503 | $6,638 | $361 | $6,277 |
| 2016 | $554 | $7,310 | $399 | $6,911 |
| 2015 | $575 | $7,310 | $399 | $6,911 |
| 2014 | $575 | $6,209 | $399 | $5,810 |
Property History
| Date | Event | Price | Change | Sq Ft Price |
|---|---|---|---|---|
| 08/30/2025 08/30/25 | For Sale | $209,900 | +8.2% | $142 / Sq Ft |
| 09/17/2021 09/17/21 | Sold | $194,000 | +4.9% | $131 / Sq Ft |
| 07/13/2021 07/13/21 | Pending | -- | -- | -- |
| 07/13/2021 07/13/21 | For Sale | $185,000 | -- | $125 / Sq Ft |
Purchase History
| Date | Type | Sale Price | Title Company |
|---|---|---|---|
| Special Warranty Deed | $194,000 | Otero County Title | |
| Warranty Deed | $122,600 | Otero County Title | |
| Warranty Deed | $65,000 | None Available |
Mortgage History
| Date | Status | Loan Amount | Loan Type |
|---|---|---|---|
| Open | $155,000 | New Conventional | |
| Previous Owner | $118,459 | FHA |
Similar Homes in Rocky Ford, CO
Source: Pueblo Association of REALTORS®
MLS Number: 234378
APN: 4445-134-01011






