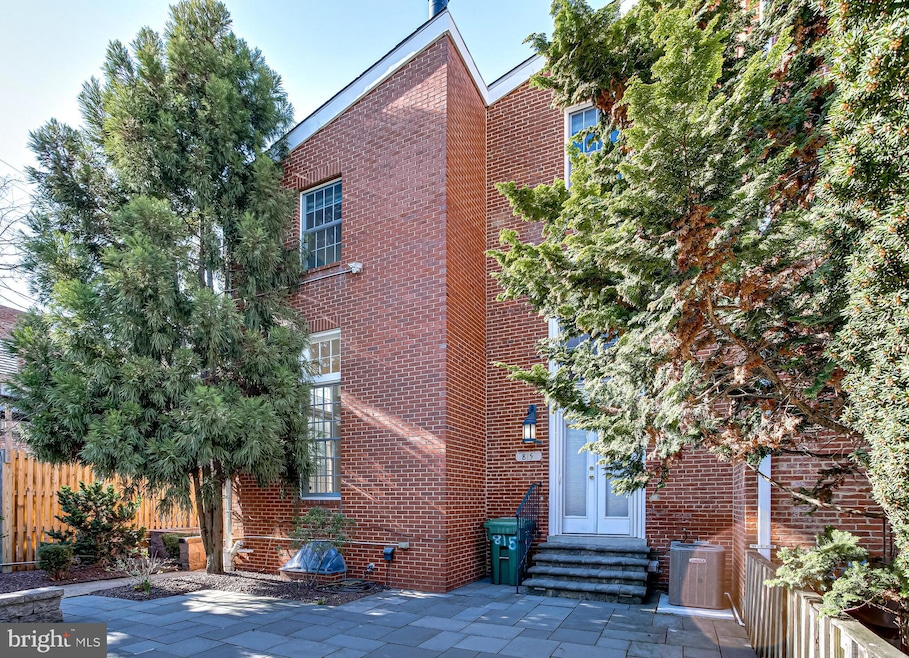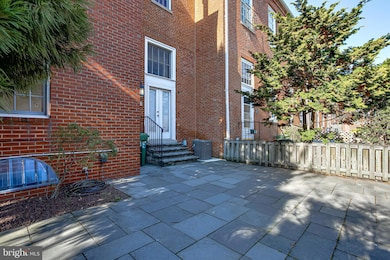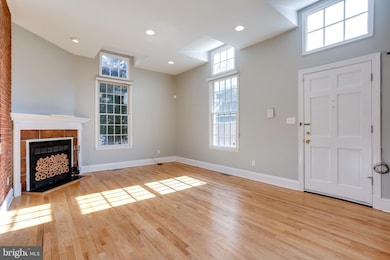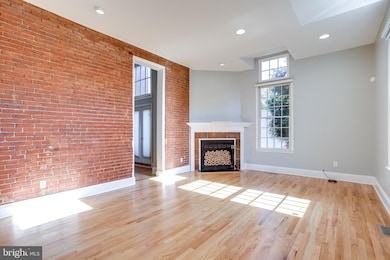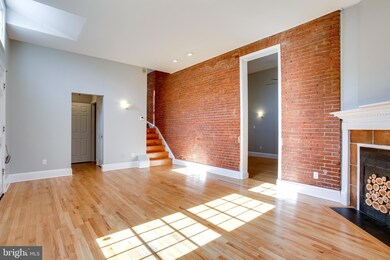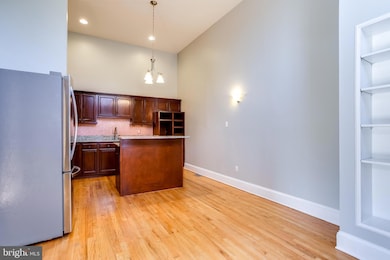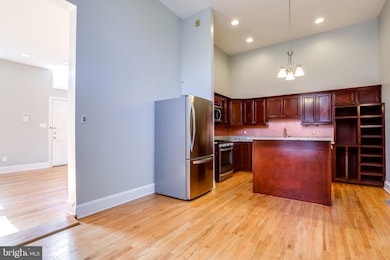815 S Sharp St Baltimore, MD 21230
Otterbein NeighborhoodEstimated payment $2,924/month
Highlights
- Second Kitchen
- 4-minute walk to Hamburg Street
- Traditional Architecture
- Gated Community
- 0.04 Acre Lot
- 2-minute walk to Hill Street Park
About This Home
Welcome to 815 S Sharp Street! Discover the charm of this historic Otterbein neighborhood townhome at 815 South Sharp Street. The bright and sunny living area boasts hardwood floors and exposed brick, creating a warm and inviting atmosphere. The main level features a chef's kitchen equipped with stainless steel appliances, granite countertops, and cherry cabinets, perfect for culinary enthusiasts. A half bath offers convenience. Upstairs, the large bedroom has gorgeous hardwoods and exposed brick, accompanied by a full bath. The second bedroom offers another full bath and a spacious loft, ideal for relaxation. The finished basement provides additional living space with Bedroom 3, a kitchenette, and a third full bath, perfect for guests or extended family. Enjoy two large private outdoor living areas, all within secure gates. Parking is a breeze with one assigned spot, guest passes, and street parking options, including city street sticker availability. As a bonus, the property includes a pool bond to the Otterbein Swim Club, conveniently located just across the street. Recent updates include a newer A/C system & newer skylight in the second upstairs bedroom. Shopping enthusiasts will appreciate the proximity to Harbor Place, and the ballparks are within walking distance. Other local parks include Federal Hill Park and Riverside Park, which offer endless recreational opportunities. Commuter Routes are conveniently located nearby! Embrace the vibrant lifestyle this exceptional townhome-style condo provides! Schedule your showing today!
Listing Agent
(410) 312-0000 klrw676@kw.com Keller Williams Realty Centre License #589020 Listed on: 11/13/2025

Co-Listing Agent
(410) 312-0000 klrw676@kw.com Keller Williams Realty Centre License #0651449
Townhouse Details
Home Type
- Townhome
Est. Annual Taxes
- $7,316
Year Built
- Built in 1900
Lot Details
- 1,879 Sq Ft Lot
- Partially Fenced Property
- Decorative Fence
- Landscaped
- Property is in excellent condition
HOA Fees
Home Design
- Traditional Architecture
- Brick Exterior Construction
- Brick Foundation
- Asphalt Roof
Interior Spaces
- 1,879 Sq Ft Home
- Property has 3 Levels
- Ceiling Fan
- Skylights
- Recessed Lighting
- Non-Functioning Fireplace
- Living Room
- Combination Kitchen and Dining Room
- Loft
- Storage Room
- Courtyard Views
- Finished Basement
- Laundry in Basement
Kitchen
- Second Kitchen
- Gas Oven or Range
- Built-In Microwave
- Dishwasher
- Stainless Steel Appliances
- Upgraded Countertops
Flooring
- Wood
- Carpet
Bedrooms and Bathrooms
- En-Suite Bathroom
- Bathtub with Shower
- Walk-in Shower
Laundry
- Dryer
- Washer
Parking
- On-Street Parking
- 1 Assigned Parking Space
Outdoor Features
- Patio
Schools
- Federal Hill Preparatory Elementary And Middle School
- Digital Harbor High School
Utilities
- Forced Air Heating and Cooling System
- Natural Gas Water Heater
Listing and Financial Details
- Tax Lot 047
- Assessor Parcel Number 0322090902 047
Community Details
Overview
- Association fees include common area maintenance, snow removal, water
- Schoolhouse Mews HOA
- Otterbein Subdivision
Recreation
- Community Pool
- Pool Membership Available
Pet Policy
- Dogs and Cats Allowed
Security
- Gated Community
Map
Home Values in the Area
Average Home Value in this Area
Tax History
| Year | Tax Paid | Tax Assessment Tax Assessment Total Assessment is a certain percentage of the fair market value that is determined by local assessors to be the total taxable value of land and additions on the property. | Land | Improvement |
|---|---|---|---|---|
| 2025 | $7,281 | $310,000 | $77,500 | $232,500 |
| 2024 | $7,281 | $310,000 | $77,500 | $232,500 |
| 2023 | $7,281 | $310,000 | $77,500 | $232,500 |
| 2022 | $7,316 | $310,000 | $77,500 | $232,500 |
| 2021 | $7,316 | $310,000 | $77,500 | $232,500 |
| 2020 | $8,473 | $394,500 | $98,600 | $295,900 |
| 2019 | $7,934 | $373,400 | $0 | $0 |
| 2018 | $7,575 | $352,300 | $0 | $0 |
| 2017 | $7,275 | $331,200 | $0 | $0 |
| 2016 | $6,108 | $316,800 | $0 | $0 |
| 2015 | $6,108 | $302,400 | $0 | $0 |
| 2014 | $6,108 | $288,000 | $0 | $0 |
Property History
| Date | Event | Price | List to Sale | Price per Sq Ft | Prior Sale |
|---|---|---|---|---|---|
| 01/24/2026 01/24/26 | Pending | -- | -- | -- | |
| 01/16/2026 01/16/26 | Price Changed | $395,000 | -4.8% | $210 / Sq Ft | |
| 11/13/2025 11/13/25 | For Sale | $415,000 | 0.0% | $221 / Sq Ft | |
| 09/08/2020 09/08/20 | Rented | $3,300 | +11.9% | -- | |
| 09/01/2020 09/01/20 | Under Contract | -- | -- | -- | |
| 08/06/2020 08/06/20 | For Rent | $2,950 | -1.7% | -- | |
| 08/01/2019 08/01/19 | Rented | $3,000 | 0.0% | -- | |
| 07/20/2019 07/20/19 | For Rent | $3,000 | 0.0% | -- | |
| 07/19/2019 07/19/19 | Price Changed | $3,000 | +3.4% | $2 / Sq Ft | |
| 07/18/2019 07/18/19 | Price Changed | $2,900 | 0.0% | $2 / Sq Ft | |
| 05/06/2015 05/06/15 | Sold | $457,875 | -2.6% | $242 / Sq Ft | View Prior Sale |
| 03/28/2015 03/28/15 | Pending | -- | -- | -- | |
| 03/23/2015 03/23/15 | For Sale | $470,000 | -- | $249 / Sq Ft |
Purchase History
| Date | Type | Sale Price | Title Company |
|---|---|---|---|
| Deed | $360,500 | -- | |
| Deed | $185,000 | -- | |
| Deed | $134,000 | -- |
Mortgage History
| Date | Status | Loan Amount | Loan Type |
|---|---|---|---|
| Previous Owner | $107,200 | No Value Available |
Source: Bright MLS
MLS Number: MDBA2191694
APN: 0902-047
- 215 W Hill St
- 906 S Hanover St
- 101 W Hill St
- 32 W Montgomery St Unit C
- 126 W Hamburg St
- 132 W Lee St
- 723 S Charles St Unit 306
- 911 S Charles St Unit 403
- 911 S Charles St Unit 409
- 900 Harden Ct
- 123 W Barre St Unit PH3
- 14 Poultney St
- 10 E Lee St Unit 1802
- 10 E Lee St Unit 809
- 10 E Lee St Unit 2008
- 10 E Lee St Unit 1002-1003
- 10 E Lee St Unit 2405
- 1049 S Charles St
- 526 S Charles St
- 506 S Charles St
