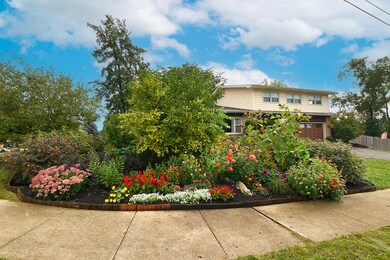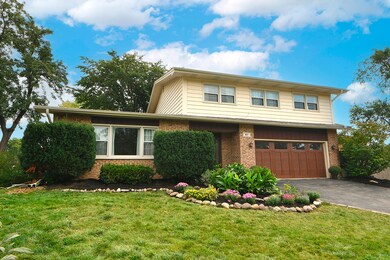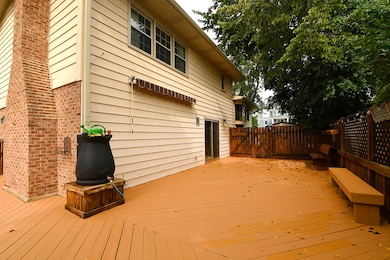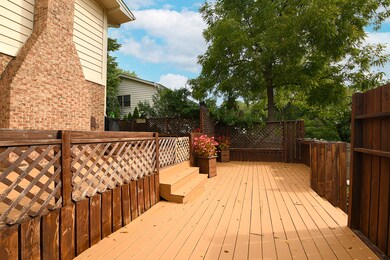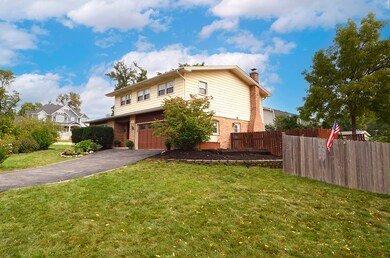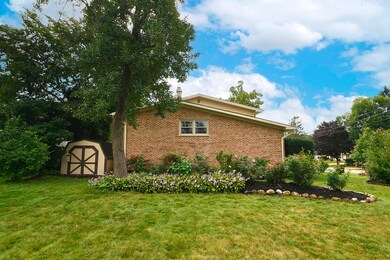
815 S Walnut St Roselle, IL 60172
Highlights
- Wood Flooring
- Formal Dining Room
- 2 Car Attached Garage
- Spring Hills Elementary School Rated A-
- Fenced Yard
- 3-minute walk to Gorski Park
About This Home
As of November 2023Welcome to 815 S Walnut in Roselle! This beautiful Tri level 4BD 2.5BA is located in the heart of Roselle, this home is not only in a very desirable neighborhood and school district but just minutes away from shopping, dining, and entertainment with easy access to major highways and public transportation. Beautiful landscaped corner lot with fenced in yard and large wrap around deck. Great floor plan with many updates including HVAC 2020, roof 2021, hot water heater, hardwood floors,garage door and many more. Spacious master suite with custom closet and large en-suite bathroom and three other large bedrooms with plenty of storage.Welcome home!
Last Agent to Sell the Property
RE/MAX 1st Service License #475185365 Listed on: 10/23/2023

Home Details
Home Type
- Single Family
Est. Annual Taxes
- $9,218
Year Built
- Built in 1970
Lot Details
- 0.27 Acre Lot
- Lot Dimensions are 150x81
- Fenced Yard
Parking
- 2 Car Attached Garage
- Garage Transmitter
- Garage Door Opener
- Driveway
- Parking Included in Price
Home Design
- Asphalt Roof
- Concrete Perimeter Foundation
Interior Spaces
- 2,145 Sq Ft Home
- 2-Story Property
- Ceiling Fan
- Family Room with Fireplace
- Formal Dining Room
- Wood Flooring
Kitchen
- Range
- Dishwasher
- Disposal
Bedrooms and Bathrooms
- 4 Bedrooms
- 4 Potential Bedrooms
- Dual Sinks
- Soaking Tub
Laundry
- Dryer
- Washer
- Sink Near Laundry
Partially Finished Basement
- Partial Basement
- Sump Pump
- Sub-Basement
Outdoor Features
- Shed
Schools
- Spring Hills Elementary School
- Roselle Middle School
- Lake Park High School
Utilities
- Forced Air Heating and Cooling System
- Vented Exhaust Fan
- Heating System Uses Natural Gas
- Lake Michigan Water
- Satellite Dish
Community Details
- Laundry Facilities
Ownership History
Purchase Details
Home Financials for this Owner
Home Financials are based on the most recent Mortgage that was taken out on this home.Purchase Details
Home Financials for this Owner
Home Financials are based on the most recent Mortgage that was taken out on this home.Purchase Details
Purchase Details
Home Financials for this Owner
Home Financials are based on the most recent Mortgage that was taken out on this home.Purchase Details
Home Financials for this Owner
Home Financials are based on the most recent Mortgage that was taken out on this home.Purchase Details
Home Financials for this Owner
Home Financials are based on the most recent Mortgage that was taken out on this home.Similar Homes in the area
Home Values in the Area
Average Home Value in this Area
Purchase History
| Date | Type | Sale Price | Title Company |
|---|---|---|---|
| Warranty Deed | $416,000 | Chicago Title Company | |
| Special Warranty Deed | $287,500 | Attorneys Title Guaranty Fun | |
| Sheriffs Deed | -- | None Available | |
| Interfamily Deed Transfer | -- | First American | |
| Warranty Deed | $283,000 | First American Title | |
| Warranty Deed | -- | -- |
Mortgage History
| Date | Status | Loan Amount | Loan Type |
|---|---|---|---|
| Previous Owner | $78,000 | Future Advance Clause Open End Mortgage | |
| Previous Owner | $240,000 | New Conventional | |
| Previous Owner | $260,000 | New Conventional | |
| Previous Owner | $258,750 | New Conventional | |
| Previous Owner | $227,300 | New Conventional | |
| Previous Owner | $32,500 | New Conventional | |
| Previous Owner | $225,000 | Unknown | |
| Previous Owner | $40,000 | Credit Line Revolving | |
| Previous Owner | $247,000 | Unknown | |
| Previous Owner | $226,400 | Purchase Money Mortgage | |
| Previous Owner | $15,000 | Unknown | |
| Previous Owner | $214,350 | Unknown | |
| Previous Owner | $210,000 | Unknown | |
| Previous Owner | $8,000 | Unknown | |
| Previous Owner | $40,000 | Unknown | |
| Previous Owner | $140,000 | No Value Available | |
| Closed | $42,450 | No Value Available |
Property History
| Date | Event | Price | Change | Sq Ft Price |
|---|---|---|---|---|
| 11/24/2023 11/24/23 | Sold | $416,000 | -3.0% | $194 / Sq Ft |
| 11/02/2023 11/02/23 | Pending | -- | -- | -- |
| 10/23/2023 10/23/23 | For Sale | $429,000 | +49.2% | $200 / Sq Ft |
| 11/20/2015 11/20/15 | Sold | $287,500 | -3.8% | $134 / Sq Ft |
| 10/26/2015 10/26/15 | Pending | -- | -- | -- |
| 09/28/2015 09/28/15 | Price Changed | $299,000 | -4.8% | $139 / Sq Ft |
| 08/31/2015 08/31/15 | Price Changed | $314,000 | -3.2% | $146 / Sq Ft |
| 08/27/2015 08/27/15 | For Sale | $324,400 | 0.0% | $151 / Sq Ft |
| 08/14/2015 08/14/15 | Pending | -- | -- | -- |
| 07/26/2015 07/26/15 | For Sale | $324,400 | 0.0% | $151 / Sq Ft |
| 07/22/2015 07/22/15 | Pending | -- | -- | -- |
| 07/13/2015 07/13/15 | Price Changed | $324,400 | -9.6% | $151 / Sq Ft |
| 06/12/2015 06/12/15 | For Sale | $359,000 | -- | $167 / Sq Ft |
Tax History Compared to Growth
Tax History
| Year | Tax Paid | Tax Assessment Tax Assessment Total Assessment is a certain percentage of the fair market value that is determined by local assessors to be the total taxable value of land and additions on the property. | Land | Improvement |
|---|---|---|---|---|
| 2023 | $8,176 | $114,910 | $40,260 | $74,650 |
| 2022 | $9,219 | $128,310 | $40,000 | $88,310 |
| 2021 | $8,825 | $121,900 | $38,000 | $83,900 |
| 2020 | $8,868 | $118,920 | $37,070 | $81,850 |
| 2019 | $8,617 | $114,280 | $35,620 | $78,660 |
| 2018 | $9,016 | $119,200 | $34,690 | $84,510 |
| 2017 | $8,664 | $110,480 | $32,150 | $78,330 |
| 2016 | $8,360 | $102,240 | $29,750 | $72,490 |
| 2015 | $7,553 | $95,410 | $27,760 | $67,650 |
| 2014 | $7,394 | $92,630 | $26,950 | $65,680 |
| 2013 | $7,326 | $95,800 | $27,870 | $67,930 |
Agents Affiliated with this Home
-

Seller's Agent in 2023
Melanie Roman
RE/MAX
(773) 865-6459
1 in this area
82 Total Sales
-

Buyer's Agent in 2023
Emily Chou
Pan Realty LLC
(630) 484-1206
1 in this area
68 Total Sales
-
A
Seller's Agent in 2015
Anthony Disano
Parkvue Realty Corporation
(888) 998-4758
1 in this area
691 Total Sales
-

Seller Co-Listing Agent in 2015
Bill Volpe
Parkvue Realty Corporation
(312) 493-4548
1 in this area
579 Total Sales
-
D
Buyer's Agent in 2015
David Beakey
Provident Realty, Inc.
Map
Source: Midwest Real Estate Data (MRED)
MLS Number: 11914847
APN: 02-11-302-001
- 620 Pinecroft Dr
- 711 Sunnyside Rd
- 636 Walnut Oaks Dr
- 126 N Prairie Ave
- 5N770 Sycamore Ave
- 200 E Park Ave
- 22W320 Lawrence Ave
- 120 Lakeview Dr Unit 105
- 345 Catalpa Ave
- 810 E Bryn Mawr Ave
- 120 Walter Ct
- 166 W Lake St
- 119 W Lake St
- 113 Carmela Ct
- 165 E Raleigh Ct
- 115 Carmela Ct
- 121 Rose Dr
- 833 Summerfield Dr
- 14 S Prospect St Unit 313
- 14 S Prospect St Unit 508

