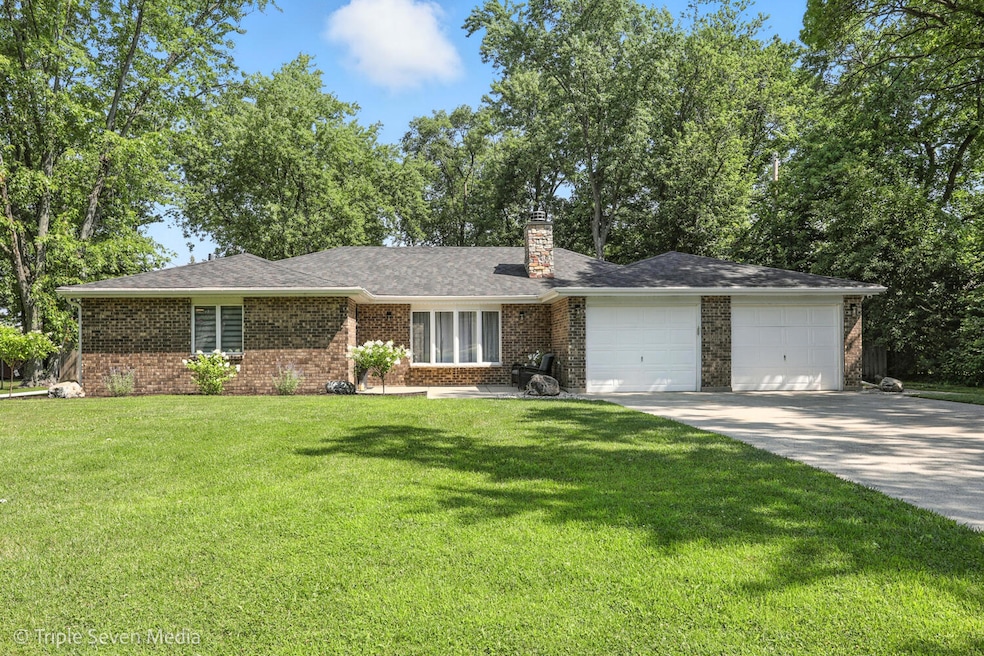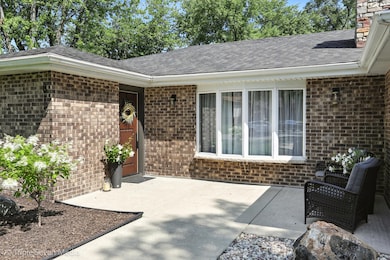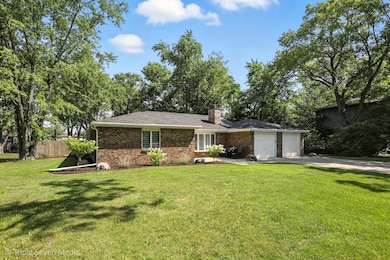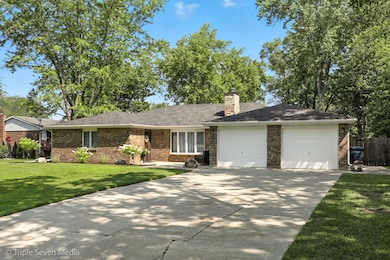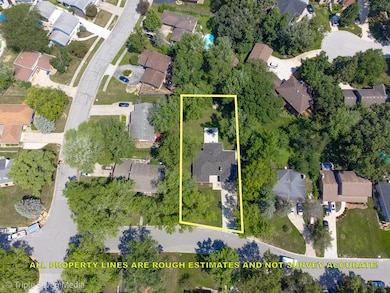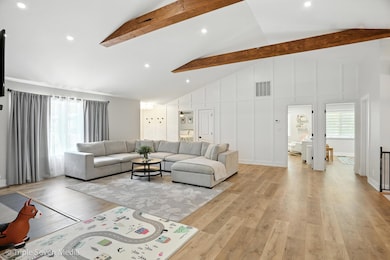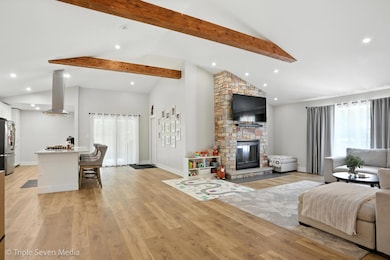Estimated payment $3,070/month
Highlights
- No HOA
- Neighborhood Views
- 2 Car Attached Garage
- George Bibich Elementary School Rated A
- Enclosed Patio or Porch
- Bay Window
About This Home
Welcome to your dream home in the heart of Dyer, Indiana! Nestled on a spacious 0.42-acre lot in a quiet, established neighborhood, this stunning 3-bedroom, 3-bathroom 1 level ranch has been completely renovated from top to bottom and is truly move-in ready.Step inside and you'll immediately notice the quality craftsmanship and modern finishes throughout. The main level boasts an open, airy layout with all-new flooring, a fully remodeled kitchen featuring stylish white cabinetry, sleek granite countertops, and stainless steel appliances, along with beautifully updated bathrooms that blend function and elegance. The fully finished basement provides the perfect space for entertaining, a home office, gym, or guest quarters -- the possibilities are endless!Additional upgrades include a brand new furnace and tankless water heater, offering both comfort and energy efficiency year-round. The roof is also about 5 years old. Don't miss your chance to own this turnkey home in one of Dyer's most desirable neighborhoods. Schedule your private tour today!
Home Details
Home Type
- Single Family
Est. Annual Taxes
- $4,079
Year Built
- Built in 1974
Lot Details
- 0.42 Acre Lot
- Back Yard Fenced
- Landscaped
Parking
- 2 Car Attached Garage
- Garage Door Opener
Home Design
- Brick Foundation
Interior Spaces
- 1-Story Property
- Bay Window
- Living Room with Fireplace
- Dining Room
- Neighborhood Views
- Basement
Kitchen
- Range Hood
- Dishwasher
Bedrooms and Bathrooms
- 3 Bedrooms
- 3 Full Bathrooms
Laundry
- Laundry on lower level
- Dryer
- Washer
Outdoor Features
- Enclosed Patio or Porch
- Outdoor Storage
Utilities
- Forced Air Heating and Cooling System
- Heating System Uses Natural Gas
Listing and Financial Details
- Assessor Parcel Number 451013429015000034
- Seller Considering Concessions
Community Details
Overview
- No Home Owners Association
- Schillings 6Th Add Subdivision
Amenities
- Community Storage Space
Map
Home Values in the Area
Average Home Value in this Area
Tax History
| Year | Tax Paid | Tax Assessment Tax Assessment Total Assessment is a certain percentage of the fair market value that is determined by local assessors to be the total taxable value of land and additions on the property. | Land | Improvement |
|---|---|---|---|---|
| 2024 | $4,124 | $363,700 | $98,100 | $265,600 |
| 2023 | $4,335 | $360,000 | $98,100 | $261,900 |
| 2022 | $4,335 | $355,500 | $98,100 | $257,400 |
| 2021 | $3,235 | $273,800 | $53,300 | $220,500 |
| 2020 | $3,122 | $261,700 | $53,300 | $208,400 |
| 2019 | $3,157 | $254,600 | $53,300 | $201,300 |
| 2018 | $3,064 | $253,700 | $53,300 | $200,400 |
| 2017 | $2,565 | $252,100 | $53,300 | $198,800 |
| 2016 | $2,522 | $241,700 | $53,300 | $188,400 |
| 2014 | $2,298 | $235,100 | $53,300 | $181,800 |
| 2013 | $2,265 | $230,100 | $53,300 | $176,800 |
Property History
| Date | Event | Price | List to Sale | Price per Sq Ft | Prior Sale |
|---|---|---|---|---|---|
| 09/19/2025 09/19/25 | Price Changed | $518,000 | -0.4% | $142 / Sq Ft | |
| 07/24/2025 07/24/25 | For Sale | $519,900 | +35.9% | $143 / Sq Ft | |
| 01/23/2023 01/23/23 | Sold | $382,500 | -8.7% | $118 / Sq Ft | View Prior Sale |
| 12/16/2022 12/16/22 | Pending | -- | -- | -- | |
| 11/14/2022 11/14/22 | For Sale | $419,000 | +82.2% | $129 / Sq Ft | |
| 02/02/2017 02/02/17 | Sold | $230,000 | 0.0% | $71 / Sq Ft | View Prior Sale |
| 12/25/2016 12/25/16 | Pending | -- | -- | -- | |
| 12/05/2016 12/05/16 | For Sale | $230,000 | -- | $71 / Sq Ft |
Purchase History
| Date | Type | Sale Price | Title Company |
|---|---|---|---|
| Warranty Deed | $382,500 | Chicago Title | |
| Warranty Deed | -- | Fidelity National Title Co | |
| Interfamily Deed Transfer | -- | Fidelity National Title Co |
Mortgage History
| Date | Status | Loan Amount | Loan Type |
|---|---|---|---|
| Previous Owner | $363,375 | New Conventional | |
| Previous Owner | $218,500 | New Conventional |
Source: Northwest Indiana Association of REALTORS®
MLS Number: 824838
APN: 45-10-13-429-015.000-034
- 11015 Delta Dr
- 2711 Edgewood Dr
- 2529 James Dr
- 2523 James Dr
- 924 Quinn Place
- 736 Cottonwood Dr
- 2624 Fossil Stone Rd
- 2428 Rolling Hill Dr
- 1011 Arrowhead Dr
- 2325 Hickory Dr
- 14211 Jay St
- 2264 Sandcastle Dr
- 14205 Jay St
- 14207 Jay St
- 2316 Boulder Rd
- 2308 Flint Ct
- 2265 Sandcastle Dr
- 505 Brittany Ln
- 245 Mary St
- 2740 Hillcrest Dr Unit 46
- 920 Victoria Cir Unit 920
- 801 Sherwood Lake Dr
- 11232 W 80th Ct
- 806 Bridge St
- 1028 Harrison Ave
- 22256 Willow Tree Ave
- 1141 Portmarnock Ct
- 725 Seminary Dr
- 2610 Marigold Dr
- 334 Little John Dr
- 22146 Yates Ave
- 21836 Orion Ave
- 22407 Strassburg Ave
- 214 Plum Creek Dr Unit 2A
- 21 W Joliet St Unit 2-up
- 186 Carriage Ln
- 2069 217th St
- 45 Candlelight Dr
- 22332 Clyde Ave
- 1807 221st St
