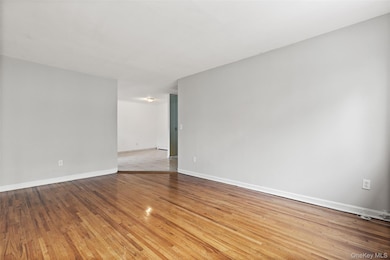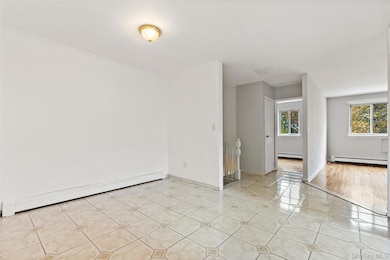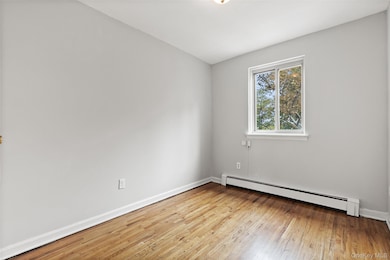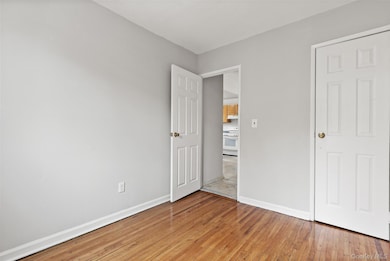815 Throggs Neck Expy Unit 3 Bronx, NY 10465
Throgs Neck-Edgewater Park NeighborhoodHighlights
- Galley Kitchen
- ENERGY STAR Qualified Appliances
- Baseboard Heating
- Entrance Foyer
About This Home
Located at 815 Throggs Neck Expressway, this light-filled three-bedroom, one-bath residence offers approximately 850 square feet of well-proportioned living space in one of the Bronx’s most peaceful enclaves. The layout feels open and connected, with generous windows bringing in natural light throughout the day. The kitchen and living areas flow seamlessly, creating a comfortable setting for daily living and entertaining. Each bedroom provides flexibility for sleeping, working, or relaxing, while the full bath is conveniently positioned for ease of access. Included with the home is a private parking space in the front yard—an amenity rarely found in this area. Set within a quiet residential pocket, the property is just a few blocks from several bus routes, including the Bx5, Bx40, Bx42, and Q50, offering easy access to Pelham Bay, Flushing, and connecting subway lines into Manhattan. Nearby conveniences include Super Foodtown of Throggs Neck and the Throggs Neck Shopping Center, featuring grocers, cafés, and everyday services. Ferry Point Park and Throgs Neck Park are close at hand, offering waterfront trails and open green space. Balancing convenience with calm, this residence offers a refined rental opportunity in the heart of Throggs Neck.
Listing Agent
Corcoran MH, LLC Brokerage Phone: 212-957-4100 License #10401283307 Listed on: 10/30/2025

Townhouse Details
Home Type
- Townhome
Est. Annual Taxes
- $7,583
Year Built
- Built in 1970
Lot Details
- 3,625 Sq Ft Lot
- 1 Common Wall
Parking
- Shared Driveway
Home Design
- Aluminum Siding
Interior Spaces
- 2,624 Sq Ft Home
- Entrance Foyer
Kitchen
- Galley Kitchen
- Gas Range
- ENERGY STAR Qualified Appliances
Bedrooms and Bathrooms
- 3 Bedrooms
- 1 Full Bathroom
Schools
- Contact Agent Elementary School
- Contact Agent High School
Utilities
- Cooling System Mounted To A Wall/Window
- Baseboard Heating
Community Details
- No Pets Allowed
Listing and Financial Details
- Rent includes heat, water
- 12-Month Minimum Lease Term
- Assessor Parcel Number 05430-0060
Map
Source: OneKey® MLS
MLS Number: 930655
APN: 05430-0060
- 840 Hollywood Ave
- 819 Hollywood Ave
- 854 Throgs Neck Expy
- 924 Hollywood Ave
- 731 Hollywood Ave
- 755 Logan Ave
- 903 Vincent Ave
- 724 Hollywood Ave
- 722 Hollywood Ave
- 730 Logan Ave
- 3205 Lafayette Ave
- 3224 Lafayette Ave
- 3021 Barkley Ave
- 926 Vincent Ave
- 3181 Barkley Ave
- 836 Revere Ave
- 1019 Vincent Ave
- 767 Clarence Ave
- 1027 Throggmorton Ave
- 1012 Vincent Ave
- 815 Throggs Neck Expy Unit 2nd Floor
- 2879 Randall Ave Unit 2nd Floor
- 3249 Barkley Ave Unit A
- 543 Ellsworth Ave Unit 1
- 451 Revere Ave Unit 1
- 2901 Paine St
- 3411 Country Club Rd
- 322 Swinton Ave
- 1363 Gillespie Ave
- 2849 Harrington Ave Unit 2
- 1309 Vreeland Ave
- 1516 Jarvis Ave Unit 2nd Floor
- 1529 Dwight Place
- 2870 Roebling Ave
- 1630 Mayflower Ave Unit 2
- 1740 Mahan Ave Unit 2FL
- 462 Zerega Ave
- 2238 Lacombe Ave Unit 1
- 1550 Parker St
- 1632 Saint Peters Ave






