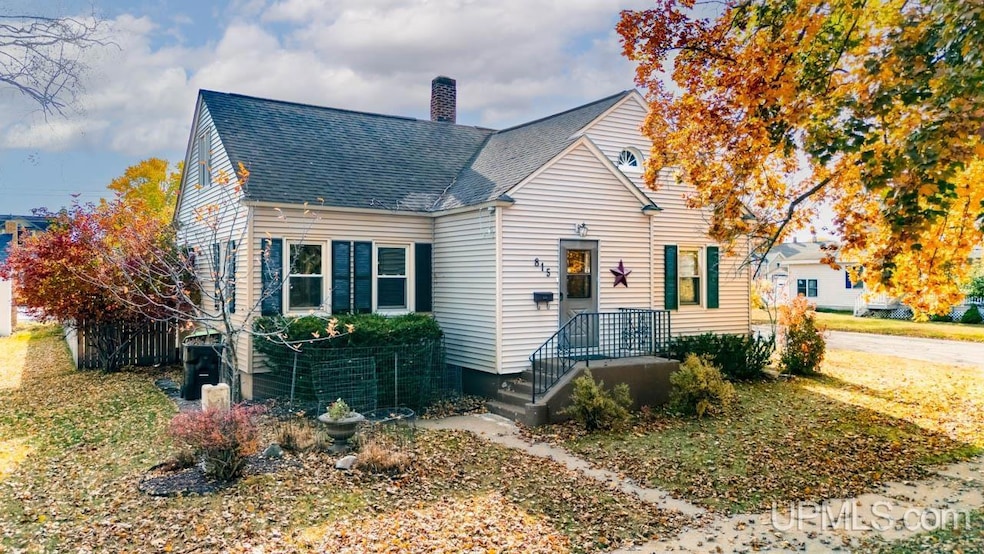
815 W Hughitt St Iron Mountain, MI 49801
Highlights
- Above Ground Pool
- Main Floor Bedroom
- Fenced Yard
- Wood Flooring
- Formal Dining Room
- 2 Car Detached Garage
About This Home
As of November 2024Walk to school or walk to the football stadium! This charming home is in a great location on a corner lot with an above-ground swimming pool and fenced yard. This spacious 4 bedroom, 1.5 bath also features original hardwood floors, arched doorways, built-ins, first-floor family room with free-standing gas fireplace, and a 2-car detached garage that offers ample parking and storage.
Last Agent to Sell the Property
Dawn Caruso
STEPHENS REAL ESTATE License #UPAR-6501427691 Listed on: 10/23/2024
Home Details
Home Type
- Single Family
Est. Annual Taxes
Year Built
- Built in 1942
Lot Details
- 7,405 Sq Ft Lot
- Lot Dimensions are 60x175
- Fenced Yard
Home Design
- Poured Concrete
- Frame Construction
- Vinyl Siding
Interior Spaces
- 1,974 Sq Ft Home
- 1.5-Story Property
- Free Standing Fireplace
- Gas Fireplace
- Family Room with Fireplace
- Living Room
- Formal Dining Room
- Wood Flooring
- Oven or Range
- Unfinished Basement
Bedrooms and Bathrooms
- 4 Bedrooms
- Main Floor Bedroom
- Bathroom on Main Level
Parking
- 2 Car Detached Garage
- Garage Door Opener
Outdoor Features
- Above Ground Pool
- Patio
Utilities
- Cooling System Mounted To A Wall/Window
- Boiler Heating System
- Heating System Uses Natural Gas
- Gas Water Heater
- Internet Available
Listing and Financial Details
- Assessor Parcel Number 05110253700
Similar Homes in Iron Mountain, MI
Home Values in the Area
Average Home Value in this Area
Property History
| Date | Event | Price | Change | Sq Ft Price |
|---|---|---|---|---|
| 11/26/2024 11/26/24 | Sold | $165,000 | +3.2% | $84 / Sq Ft |
| 10/23/2024 10/23/24 | For Sale | $159,900 | -- | $81 / Sq Ft |
Tax History Compared to Growth
Tax History
| Year | Tax Paid | Tax Assessment Tax Assessment Total Assessment is a certain percentage of the fair market value that is determined by local assessors to be the total taxable value of land and additions on the property. | Land | Improvement |
|---|---|---|---|---|
| 2025 | $1,913 | $79,400 | $79,400 | $0 |
| 2024 | $1,662 | $51,800 | $51,800 | $0 |
| 2023 | $1,565 | $42,900 | $0 | $0 |
| 2022 | $1,718 | $40,100 | $0 | $0 |
| 2021 | $1,664 | $38,200 | $0 | $0 |
| 2020 | $1,668 | $37,100 | $0 | $0 |
| 2019 | $1,618 | $36,600 | $0 | $0 |
| 2018 | $1,589 | $36,600 | $0 | $0 |
| 2017 | $1,335 | $34,500 | $0 | $0 |
| 2016 | $1,320 | $34,600 | $4,000 | $30,600 |
| 2014 | -- | $34,600 | $4,000 | $30,600 |
| 2012 | -- | $32,000 | $0 | $0 |
Agents Affiliated with this Home
-
D
Seller's Agent in 2024
Dawn Caruso
STEPHENS REAL ESTATE
-
Ryan Gordon

Buyer's Agent in 2024
Ryan Gordon
STEPHENS REAL ESTATE
(906) 774-8570
136 in this area
383 Total Sales
Map
Source: Upper Peninsula Association of REALTORS®
MLS Number: 50159174
APN: 051-102-537-00
