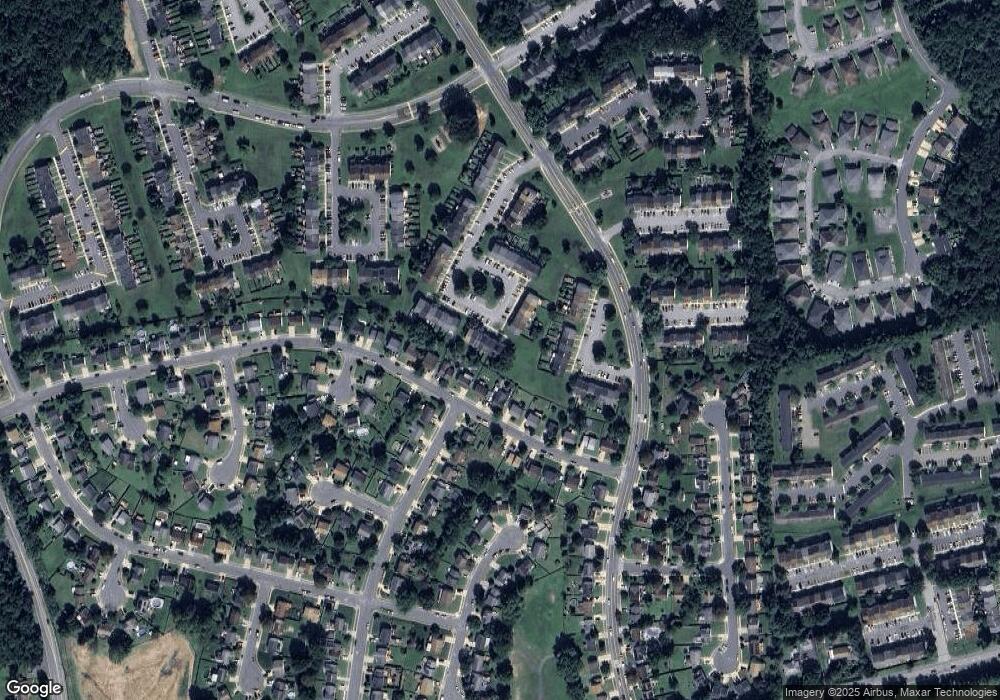815 W Spring Meadow Ct Edgewood, MD 21040
Estimated payment $1,148/month
Highlights
- Deck
- Sliding Doors
- Central Heating and Cooling System
- Patio
About This Home
This home is located at 815 W Spring Meadow Ct, Edgewood, MD 21040 and is currently priced at $170,000, approximately $153 per square foot. This property was built in 1987. 815 W Spring Meadow Ct is a home located in Harford County with nearby schools including Riverside Elementary School, Magnolia Middle School, and Joppatowne High School.
Listing Agent
(443) 655-7450 jasonbennett370@gmail.com EXIT Preferred Realty, LLC Listed on: 09/04/2025

Townhouse Details
Home Type
- Townhome
Est. Annual Taxes
- $1,800
Year Built
- Built in 1987
Lot Details
- 1,742 Sq Ft Lot
HOA Fees
- $100 Monthly HOA Fees
Parking
- Parking Lot
Home Design
- Side-by-Side
- Block Foundation
- Vinyl Siding
Interior Spaces
- Property has 2 Levels
- Sliding Doors
- Six Panel Doors
Bedrooms and Bathrooms
- 2 Bedrooms
Finished Basement
- Walk-Out Basement
- Sump Pump
Outdoor Features
- Deck
- Patio
Schools
- Joppatowne High School
Utilities
- Central Heating and Cooling System
- Electric Water Heater
Community Details
- Woodbridge Center Subdivision
Listing and Financial Details
- Tax Lot 312
- Assessor Parcel Number 1301185969
Map
Home Values in the Area
Average Home Value in this Area
Tax History
| Year | Tax Paid | Tax Assessment Tax Assessment Total Assessment is a certain percentage of the fair market value that is determined by local assessors to be the total taxable value of land and additions on the property. | Land | Improvement |
|---|---|---|---|---|
| 2025 | $1,667 | $168,167 | $0 | $0 |
| 2024 | $1,667 | $156,733 | $0 | $0 |
| 2023 | $1,584 | $145,300 | $35,500 | $109,800 |
| 2022 | $1,519 | $139,333 | $0 | $0 |
| 2021 | $1,470 | $133,367 | $0 | $0 |
| 2020 | $1,470 | $127,400 | $35,500 | $91,900 |
| 2019 | $1,419 | $123,000 | $0 | $0 |
| 2018 | $1,356 | $118,600 | $0 | $0 |
| 2017 | $1,306 | $114,200 | $0 | $0 |
| 2016 | -- | $114,200 | $0 | $0 |
| 2015 | $1,517 | $114,200 | $0 | $0 |
| 2014 | $1,517 | $126,100 | $0 | $0 |
Property History
| Date | Event | Price | List to Sale | Price per Sq Ft | Prior Sale |
|---|---|---|---|---|---|
| 09/04/2025 09/04/25 | For Sale | $170,000 | +47.8% | $153 / Sq Ft | |
| 08/22/2025 08/22/25 | Pending | -- | -- | -- | |
| 04/17/2015 04/17/15 | Sold | $115,000 | +4.5% | $82 / Sq Ft | View Prior Sale |
| 02/22/2015 02/22/15 | Pending | -- | -- | -- | |
| 02/10/2015 02/10/15 | For Sale | $110,000 | -- | $78 / Sq Ft |
Purchase History
| Date | Type | Sale Price | Title Company |
|---|---|---|---|
| Deed | $115,000 | Title Resources Guaranty Co | |
| Deed | $109,900 | -- | |
| Deed | $67,000 | -- | |
| Deed | $65,877 | -- | |
| Deed | $77,500 | -- |
Mortgage History
| Date | Status | Loan Amount | Loan Type |
|---|---|---|---|
| Open | $5,000 | Purchase Money Mortgage | |
| Open | $112,815 | FHA | |
| Previous Owner | $87,920 | Adjustable Rate Mortgage/ARM | |
| Previous Owner | $21,980 | Credit Line Revolving | |
| Closed | -- | No Value Available |
Source: Bright MLS
MLS Number: MDHR2047224
APN: 01-185969
- 713 Cedar Crest Ct
- 1301 Clover Valley Way Unit M
- 909 Olive Branch Ct
- 814 Windstream Way Unit A
- 1301 Cedar Crest Ct Unit 1301-L
- 828 Windstream Way Unit C
- 1302 Clover Valley Way Unit C
- 1719 B Fountain Rock Way Unit 1719-B
- 404 Liberty Ct
- 1730 Fountain Rock Way Unit C
- 1304 Clover Valley Way
- 1513 Saint Christopher Ct
- 1407 Harford Square Dr
- 1701 Fountain Rock Way Unit C
- 909 Woodbridge Ct Unit 909-H
- 1454 Harford Square Dr
- 739 Managrass Dr
- 737 Managrass Dr
- 735 Managrass Dr
- 733 Managrass Dr
