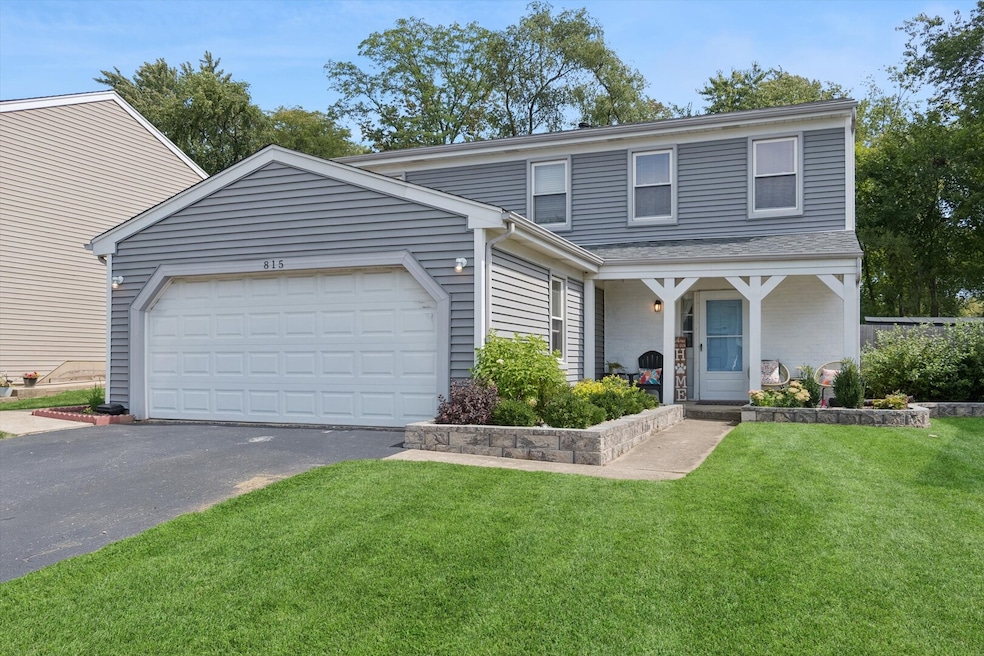815 Woodside Dr Roselle, IL 60172
Estimated payment $2,695/month
Highlights
- Very Popular Property
- Deck
- L-Shaped Dining Room
- Lake Park High School Rated A
- Wood Flooring
- Breakfast Bar
About This Home
WELCOME HOME! Don't miss out on this 2 Story, 3 Bedroom Home Ready for New Owners! A fantastic opportunity to move into highly desired Roselle in Lake Park school dist. Beautiful Hardwood Floors invite you into the Living Room and continue in the Dining Room and on the entire second floor. Spacious Living Room is loaded with natural light. Dining Room is near the kitchen for convenience. Bright open over-sized Kitchen features updated 42" Cabinetry, Farmers Style Sink, Ceramic flooring, new Stainless Steel appliances 2022, and access to fenced yard backing up to a wooded lot for privacy. Laundry conveniently located on first floor. Second floor offers 3 bedrooms with a Spacious Master Bedroom. New deck in 2024 is a perfect place to relax and unwind at the end a the day. New fence in 2023 and professional landscaping in 2024 adds major curb appeal to entire home. Close to shopping, schools, restaurants, expressway. Roof & Siding 2016, replaced windows, installed new A/C 2023. Half of the garage has been converted to a wood working shop with heat and Electric. It can be removed easily if buyer desires.
Home Details
Home Type
- Single Family
Est. Annual Taxes
- $7,405
Year Built
- Built in 1978
Lot Details
- 5,737 Sq Ft Lot
- Lot Dimensions are 63x104x24x107
Parking
- 2 Car Garage
- Driveway
- Parking Included in Price
Home Design
- Asphalt Roof
- Concrete Perimeter Foundation
Interior Spaces
- 1,530 Sq Ft Home
- 2-Story Property
- Ceiling Fan
- Family Room
- Living Room
- L-Shaped Dining Room
- Carbon Monoxide Detectors
Kitchen
- Breakfast Bar
- Range
- Microwave
- Dishwasher
- Disposal
Flooring
- Wood
- Ceramic Tile
Bedrooms and Bathrooms
- 3 Bedrooms
- 3 Potential Bedrooms
Laundry
- Laundry Room
- Dryer
- Washer
Outdoor Features
- Deck
Schools
- Waterbury Elementary School
- Spring Wood Middle School
- Lake Park High School
Utilities
- Forced Air Heating and Cooling System
- Heating System Uses Natural Gas
- Lake Michigan Water
- Cable TV Available
Community Details
- Waterbury Subdivision, Jefferson Floorplan
Listing and Financial Details
- Homeowner Tax Exemptions
Map
Home Values in the Area
Average Home Value in this Area
Tax History
| Year | Tax Paid | Tax Assessment Tax Assessment Total Assessment is a certain percentage of the fair market value that is determined by local assessors to be the total taxable value of land and additions on the property. | Land | Improvement |
|---|---|---|---|---|
| 2024 | $7,405 | $106,387 | $35,397 | $70,990 |
| 2023 | $6,848 | $97,290 | $32,370 | $64,920 |
| 2022 | $6,806 | $94,570 | $32,160 | $62,410 |
| 2021 | $6,503 | $89,860 | $30,560 | $59,300 |
| 2020 | $6,533 | $87,660 | $29,810 | $57,850 |
| 2019 | $6,330 | $84,240 | $28,650 | $55,590 |
| 2018 | $6,181 | $80,310 | $27,900 | $52,410 |
| 2017 | $5,899 | $74,440 | $25,860 | $48,580 |
| 2016 | $5,664 | $68,890 | $23,930 | $44,960 |
| 2015 | $5,586 | $64,290 | $22,330 | $41,960 |
| 2014 | $5,233 | $60,200 | $22,330 | $37,870 |
| 2013 | $5,191 | $62,260 | $23,090 | $39,170 |
Property History
| Date | Event | Price | Change | Sq Ft Price |
|---|---|---|---|---|
| 09/13/2025 09/13/25 | For Sale | $390,000 | +56.0% | $255 / Sq Ft |
| 03/28/2019 03/28/19 | Sold | $250,000 | -3.5% | $163 / Sq Ft |
| 02/24/2019 02/24/19 | Pending | -- | -- | -- |
| 02/21/2019 02/21/19 | For Sale | $259,000 | -- | $169 / Sq Ft |
Purchase History
| Date | Type | Sale Price | Title Company |
|---|---|---|---|
| Warranty Deed | $250,000 | Chicago Title | |
| Warranty Deed | $265,000 | Multiple | |
| Warranty Deed | $185,000 | -- | |
| Warranty Deed | $159,000 | Prairie Title |
Mortgage History
| Date | Status | Loan Amount | Loan Type |
|---|---|---|---|
| Open | $200,000 | New Conventional | |
| Previous Owner | $212,000 | Fannie Mae Freddie Mac | |
| Previous Owner | $70,000 | Credit Line Revolving | |
| Previous Owner | $147,000 | Unknown | |
| Previous Owner | $148,000 | Balloon | |
| Previous Owner | $143,100 | No Value Available |
Source: Midwest Real Estate Data (MRED)
MLS Number: 12469491
APN: 02-09-305-003
- 672 Daisy Ln Unit 312
- 654 Middleton Dr
- 871 Rosebud Ct
- 704 Springfield Dr Unit 2
- 316 De Trevi
- 352 Montabello Unit 124
- 6N160 Garden Ave
- 731 Country Ln N
- 550 Lake St
- 640 Stafford Dr
- 640 Rodenburg Rd
- 469 Glenmore Place
- 1257 Downing St
- 253 Westminster Dr
- 24W459 Lawrence Ave
- 101 Donmor Dr
- 340 S Garden Ave
- 6N041 Keeney Rd
- 201 Woodland Way
- 820 Quincy Dr
- 785 Woodside Dr
- 1352 Oxford Cir
- 308 Orchard Ln Unit ID1285040P
- 121 S Windham Ln Unit ID1285039P
- 216 Seneca Trail
- 348 Glenwood Dr
- 5565 Cambridge Way
- 192 Cheviot Ct
- 1075 Lake St
- 1313 Court p Unit 229
- 232 Butterfield Dr
- 27 S Roselle Rd Unit 1B
- 50 W Irving Park Rd
- 191 Hillcrest Terrace Unit 1B
- 112 W Glenlake Ave
- 57 E Hattendorf Ave
- 492 Vinings Dr
- 227 Frontier Dr
- 280 Stonington Dr
- 280 Stonington Dr Unit 108







