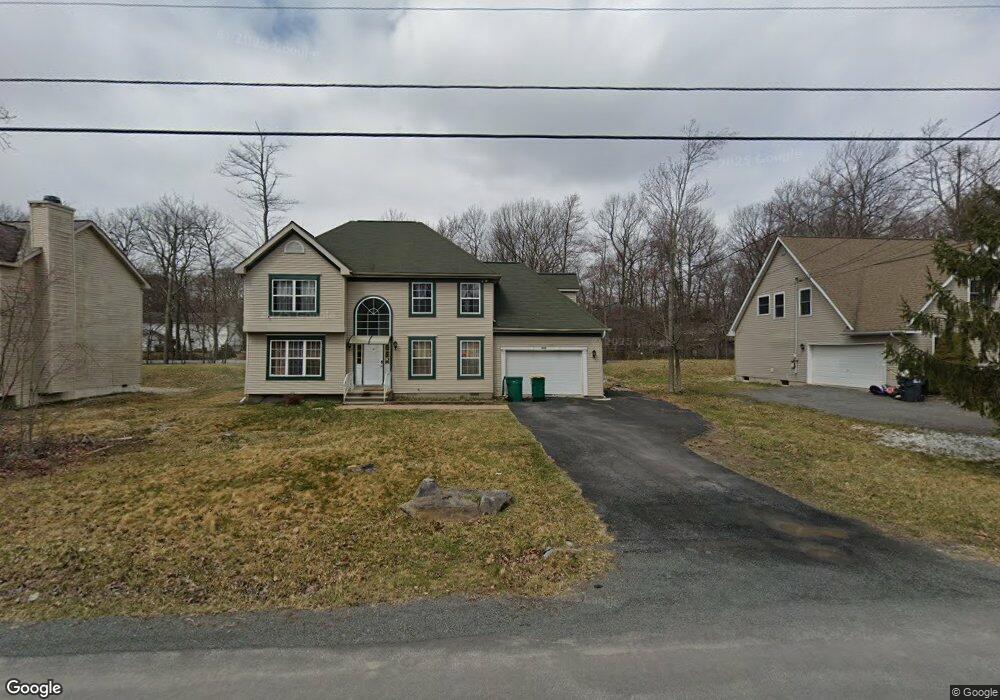8150 Mayfair Rd Tobyhanna, PA 18466
Estimated Value: $317,000 - $319,000
3
Beds
3
Baths
2,060
Sq Ft
$154/Sq Ft
Est. Value
About This Home
This home is located at 8150 Mayfair Rd, Tobyhanna, PA 18466 and is currently estimated at $317,505, approximately $154 per square foot. 8150 Mayfair Rd is a home located in Monroe County with nearby schools including Clear Run Intermediate School, Pocono Mountain West Junior High School, and Pocono Mountain West High School.
Ownership History
Date
Name
Owned For
Owner Type
Purchase Details
Closed on
Oct 6, 2017
Sold by
Valdes Anthony and Valdes Luise
Bought by
Hernandez Dolly
Current Estimated Value
Home Financials for this Owner
Home Financials are based on the most recent Mortgage that was taken out on this home.
Original Mortgage
$98,188
Outstanding Balance
$84,958
Interest Rate
5.25%
Mortgage Type
FHA
Estimated Equity
$232,547
Purchase Details
Closed on
Mar 25, 2015
Sold by
Fannie Mae
Bought by
Valdes Anthony and Valdes Luisa
Purchase Details
Closed on
Jan 2, 2015
Sold by
Leloia Frank A
Bought by
Federal National Mortgage Association and Fannie Mae
Purchase Details
Closed on
Jun 30, 2006
Sold by
Nichols Robert C and Nichols Robert
Bought by
Chase Manhattan Mortgage Co
Create a Home Valuation Report for This Property
The Home Valuation Report is an in-depth analysis detailing your home's value as well as a comparison with similar homes in the area
Home Values in the Area
Average Home Value in this Area
Purchase History
| Date | Buyer | Sale Price | Title Company |
|---|---|---|---|
| Hernandez Dolly | $100,000 | None Available | |
| Valdes Anthony | $53,000 | None Available | |
| Federal National Mortgage Association | $1,801 | None Available | |
| Chase Manhattan Mortgage Co | $2,357 | None Available |
Source: Public Records
Mortgage History
| Date | Status | Borrower | Loan Amount |
|---|---|---|---|
| Open | Hernandez Dolly | $98,188 |
Source: Public Records
Tax History Compared to Growth
Tax History
| Year | Tax Paid | Tax Assessment Tax Assessment Total Assessment is a certain percentage of the fair market value that is determined by local assessors to be the total taxable value of land and additions on the property. | Land | Improvement |
|---|---|---|---|---|
| 2025 | $1,052 | $105,750 | $21,250 | $84,500 |
| 2024 | $881 | $105,750 | $21,250 | $84,500 |
| 2023 | $2,821 | $105,750 | $21,250 | $84,500 |
| 2022 | $2,771 | $105,750 | $21,250 | $84,500 |
| 2021 | $2,771 | $105,750 | $21,250 | $84,500 |
| 2020 | $16,243 | $105,750 | $21,250 | $84,500 |
| 2019 | $4,147 | $24,210 | $3,500 | $20,710 |
| 2018 | $4,147 | $24,210 | $3,500 | $20,710 |
| 2017 | $4,195 | $24,210 | $3,500 | $20,710 |
| 2016 | $896 | $24,210 | $3,500 | $20,710 |
| 2015 | $3,421 | $24,210 | $3,500 | $20,710 |
| 2014 | $3,421 | $24,210 | $3,500 | $20,710 |
Source: Public Records
Map
Nearby Homes
- 8143 Mayfair Rd
- 3210 Glouster Rd
- 1581 Belgravia Dr
- 6117 Rd
- 1510 Belgravia Dr
- 1458 Belgravia Dr
- lot 4402 Bristol Ct
- 215 Dorset Rd
- 326 Coach Rd
- 4186 Devon Dr
- 3123 #3621 Essex Rd
- 3119 Essex Rd
- 4149 Romeo Rd
- 258 Dorset Rd
- 2127 Titania Rd
- 6146 Horatio Rd
- 2150 Geraci Place
- 135 Fergus Way
- 1249 Cambell Way
- 141 Fergus Way
- 8148 Mayfair Rd
- 5208 Mayfair Rd
- 4709 Mayfair Rd
- 5207 Mayfair Rd
- 5210 Mayfair Rd
- 5205 Mayfair Rd
- 5118 Mayfair Rd
- 8155 Mayfair Rd
- 8149 Mayfair Rd
- 5204 Mayfair Rd
- 3205 Glouster Rd
- 8142 Mayfair Rd
- 7121 Glouster ( Old # 3206) Rd
- 8145 Mayfair Rd
- 8160 Mayfair Rd
- 3206 Glouster Rd
- 7127 Glouster Rd
- 7121 Glouster Rd
- 3306 Glouster Rd
- 7129 Glouster Rd
