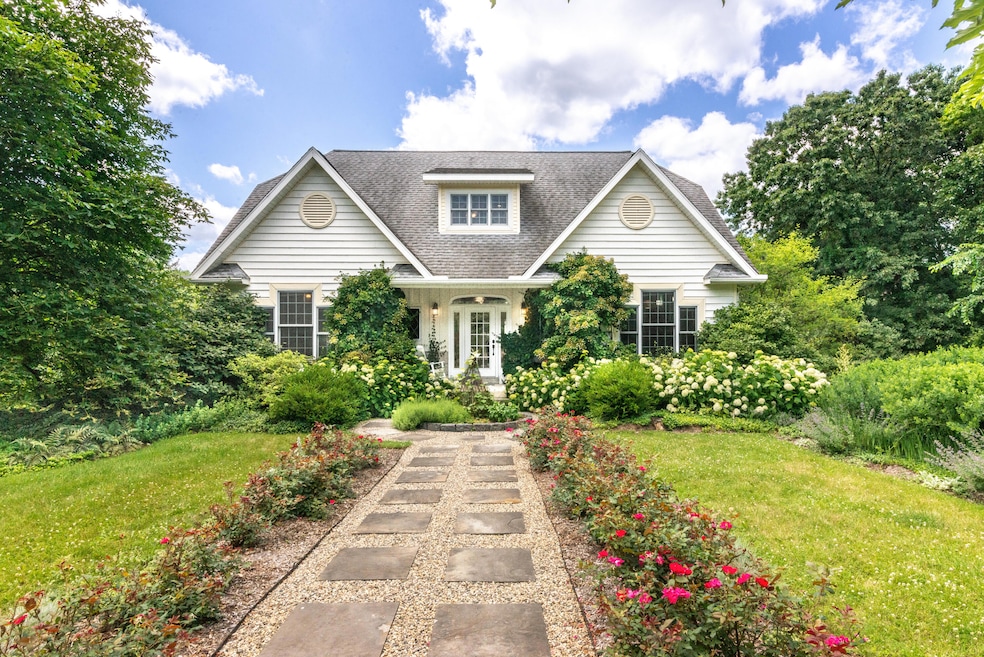
8150 Mester Rd Chelsea, MI 48118
Highlights
- Private Waterfront
- Docks
- Contemporary Architecture
- South Meadows Elementary School Rated A-
- Deck
- 1 Fireplace
About This Home
As of August 2025Stunning, breathtaking, and truly captivating—these are just the first words that come to mind when describing this spectacular lakefront home in the highly acclaimed Chelsea School District. Nestled on 7.15 wooded and winding acres, this natural paradise offers panoramic views in every direction, sure to impress even the most discerning buyers. Experience the charm and tranquility of an ''Up North'' retreat—without the long drive. This stunning lakefront home offers 2,952 square feet above grade, featuring 4 bedrooms, 3.5 bathrooms, and an expansive living room. The chef's kitchen is designed to impress with a center island topped with quartz counters and custom built-ins. The main-floor primary suite and main-floor laundry add convenience, complemented by some new carpeting. The fully fully finished walkout basement includes a gas fireplace, while outside, you'll enjoy a synthetic rear deck, a screened-in gazebo overlooking the lake (unnamed), and a floating dock with a seating area by the water. Additional highlights include a 2.5-car attached garage, high-speed internet, intimate walking paths, and lush perennial gardens. Perfectly located near the B2B Trail System, this is a rare opportunity to own your very own piece of heaven. All appliances are included.
Last Agent to Sell the Property
The Charles Reinhart Company License #6501312197 Listed on: 07/07/2025

Home Details
Home Type
- Single Family
Est. Annual Taxes
- $6,427
Year Built
- Built in 2002
Lot Details
- 7.15 Acre Lot
- Private Waterfront
- Shrub
- Garden
Parking
- 2 Car Attached Garage
- Rear-Facing Garage
- Garage Door Opener
Home Design
- Contemporary Architecture
- Shingle Roof
- Asphalt Roof
- Vinyl Siding
Interior Spaces
- 2-Story Property
- Ceiling Fan
- 1 Fireplace
- Sun or Florida Room
Kitchen
- Oven
- Range
- Microwave
- Dishwasher
- Disposal
Flooring
- Carpet
- Ceramic Tile
- Vinyl
Bedrooms and Bathrooms
- 4 Bedrooms | 2 Main Level Bedrooms
Laundry
- Laundry Room
- Laundry on main level
- Dryer
- Washer
Finished Basement
- Walk-Out Basement
- Basement Fills Entire Space Under The House
- Sump Pump
Outdoor Features
- Docks
- Deck
- Patio
- Gazebo
- Porch
Location
- Mineral Rights Excluded
Utilities
- Forced Air Heating and Cooling System
- Heating System Uses Natural Gas
- Generator Hookup
- Well
- Septic System
- High Speed Internet
- Phone Available
- Cable TV Available
Community Details
- Recreational Area
Ownership History
Purchase Details
Home Financials for this Owner
Home Financials are based on the most recent Mortgage that was taken out on this home.Similar Homes in Chelsea, MI
Home Values in the Area
Average Home Value in this Area
Purchase History
| Date | Type | Sale Price | Title Company |
|---|---|---|---|
| Warranty Deed | $665,000 | Liberty Title | |
| Warranty Deed | $665,000 | Liberty Title |
Mortgage History
| Date | Status | Loan Amount | Loan Type |
|---|---|---|---|
| Previous Owner | $236,000 | New Conventional | |
| Previous Owner | $236,000 | New Conventional | |
| Previous Owner | $100,000 | Credit Line Revolving | |
| Previous Owner | $30,000 | Credit Line Revolving | |
| Previous Owner | $376,000 | Unknown |
Property History
| Date | Event | Price | Change | Sq Ft Price |
|---|---|---|---|---|
| 08/07/2025 08/07/25 | Sold | $665,000 | +2.3% | $187 / Sq Ft |
| 07/07/2025 07/07/25 | For Sale | $649,900 | -- | $183 / Sq Ft |
Tax History Compared to Growth
Tax History
| Year | Tax Paid | Tax Assessment Tax Assessment Total Assessment is a certain percentage of the fair market value that is determined by local assessors to be the total taxable value of land and additions on the property. | Land | Improvement |
|---|---|---|---|---|
| 2025 | $6,047 | $267,500 | $0 | $0 |
| 2024 | $1,760 | $235,800 | $0 | $0 |
| 2023 | $1,676 | $235,500 | $0 | $0 |
| 2022 | $5,511 | $216,800 | $0 | $0 |
| 2021 | $5,797 | $193,900 | $0 | $0 |
| 2020 | $5,729 | $190,000 | $0 | $0 |
| 2019 | $1,506 | $177,200 | $177,200 | $0 |
| 2018 | $3,916 | $171,900 | $0 | $0 |
| 2017 | $4,767 | $159,500 | $0 | $0 |
| 2016 | $0 | $135,630 | $0 | $0 |
| 2015 | -- | $135,225 | $0 | $0 |
| 2014 | -- | $131,000 | $0 | $0 |
| 2013 | -- | $131,000 | $0 | $0 |
Agents Affiliated with this Home
-
Richard Taylor

Seller's Agent in 2025
Richard Taylor
The Charles Reinhart Company
(734) 223-5656
192 Total Sales
-
Chris Glahn
C
Buyer's Agent in 2025
Chris Glahn
RE/MAX Michigan
(734) 730-3403
55 Total Sales
Map
Source: Southwestern Michigan Association of REALTORS®
MLS Number: 25031953
APN: 05-26-400-019
- 7545 Werkner Rd
- 14326 Mckinley Rd
- 7330 Lingane Rd
- 19744 Ivey Rd
- 113 Quiet Creek Cir
- 64 Chestnut Ct Unit 4
- 62 Chestnut Ct Unit 2
- 6890 Lingane Rd
- 720 Mckinley Rd
- 20692 Hidden Lake Dr
- 5975 Sibley Rd
- 7109 Lake Shore Dr
- 10481 Hadley Rd
- 13493 Riker Rd
- 13829 Riker Rd
- 463 Hickory Bluff Ln
- 657 Swift Creek Dr
- 10501 Hadley Rd
- 664 Swift Creek Dr
- 10999 Hadley Rd






