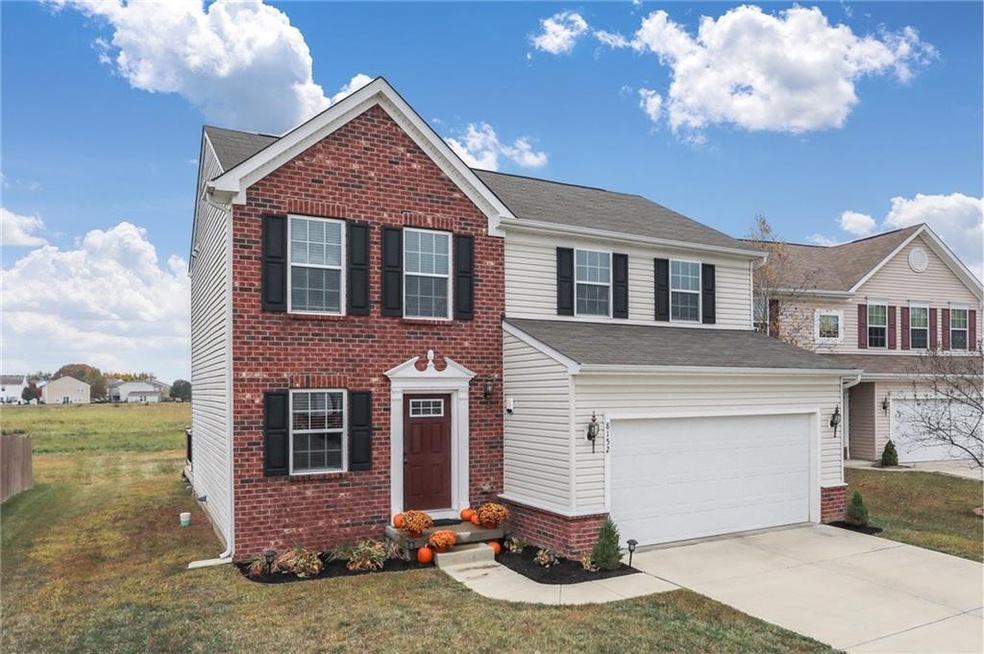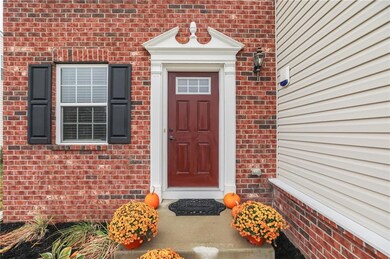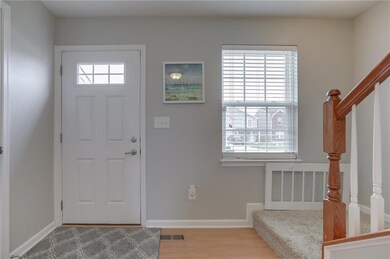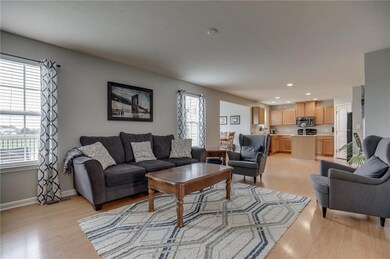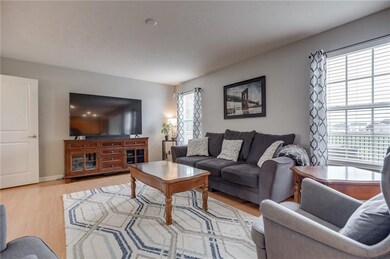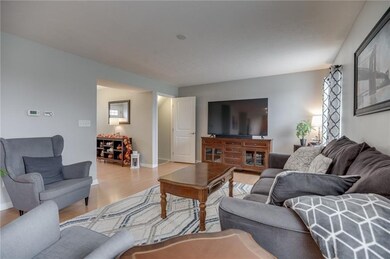
Highlights
- Deck
- Community Pool
- 2 Car Attached Garage
- Traditional Architecture
- Tennis Courts
- Woodwork
About This Home
As of November 2020NORTHFIELD AT HEARTLAND CROSSING- CUL DE SAC LOT- 3 BD 2, & 1/2 BR 2,572 sqft, TWO-Story w BASEMENT; NEW HW Lam Floor in BSMT, NEW Interior Paint, NEW 12x17 LARGE wooden deck with Rails & NEW Lights, BIG Backyard & Large Field behind, NO NEIGHBORS BEHIND; MAIN: KITCHEN: Eat-In, Center Island & Pantry; SUNROOM: Vaulted Ceilings & Laminate flooring; UPPER: Laundry RM; HUGE MASTER: Shower/Tub Combo, Walk-In Closet; LARGE 2nd & 3rd BEDROOMS; BASEMENT: BREAND NEW Custom Chair Rail, THEAYRE ROOM with Built-In Entertainment Center & NEW Laminate Hardwood; GARAGE: 2 car attached; WORKSHOP: 10x9; STORAGE ROOM: 12x14; MUST SEE TODAY!
Last Agent to Sell the Property
Jeff Paxson Team License #RB14044826 Listed on: 10/22/2020
Last Buyer's Agent
Ashley Wright
F.C. Tucker Company

Home Details
Home Type
- Single Family
Est. Annual Taxes
- $2,084
Year Built
- Built in 2013
Parking
- 2 Car Attached Garage
- Driveway
Home Design
- Traditional Architecture
- Concrete Perimeter Foundation
- Vinyl Construction Material
Interior Spaces
- 2-Story Property
- Home Theater Equipment
- Woodwork
- Vinyl Clad Windows
- Combination Kitchen and Dining Room
- Attic Access Panel
- Fire and Smoke Detector
- Laundry on main level
- Finished Basement
Kitchen
- Electric Oven
- Built-In Microwave
- Dishwasher
- Disposal
Bedrooms and Bathrooms
- 3 Bedrooms
- Walk-In Closet
Utilities
- Forced Air Heating System
- Geothermal Heating and Cooling
- Heating System Uses Gas
- Gas Water Heater
Additional Features
- Deck
- 5,915 Sq Ft Lot
Listing and Financial Details
- Assessor Parcel Number 491321114051000200
Community Details
Overview
- Association fees include insurance, maintenance, parkplayground, pool, management, tennis court(s), trash
- Northfield At Heartland Crossing Subdivision
- Property managed by Call Office
Recreation
- Tennis Courts
- Community Pool
Ownership History
Purchase Details
Home Financials for this Owner
Home Financials are based on the most recent Mortgage that was taken out on this home.Purchase Details
Home Financials for this Owner
Home Financials are based on the most recent Mortgage that was taken out on this home.Purchase Details
Home Financials for this Owner
Home Financials are based on the most recent Mortgage that was taken out on this home.Purchase Details
Home Financials for this Owner
Home Financials are based on the most recent Mortgage that was taken out on this home.Purchase Details
Home Financials for this Owner
Home Financials are based on the most recent Mortgage that was taken out on this home.Purchase Details
Home Financials for this Owner
Home Financials are based on the most recent Mortgage that was taken out on this home.Similar Homes in Camby, IN
Home Values in the Area
Average Home Value in this Area
Purchase History
| Date | Type | Sale Price | Title Company |
|---|---|---|---|
| Warranty Deed | $290,000 | Chicago Title | |
| Quit Claim Deed | -- | None Available | |
| Warranty Deed | $208,000 | Security Title | |
| Deed | $159,000 | -- | |
| Deed | $159,000 | Security Title Services | |
| Warranty Deed | -- | -- | |
| Deed | $146,000 | -- |
Mortgage History
| Date | Status | Loan Amount | Loan Type |
|---|---|---|---|
| Open | $254,375 | FHA | |
| Previous Owner | $204,670 | New Conventional | |
| Previous Owner | $201,760 | New Conventional | |
| Previous Owner | $153,693 | FHA | |
| Previous Owner | $150,772 | VA |
Property History
| Date | Event | Price | Change | Sq Ft Price |
|---|---|---|---|---|
| 11/30/2020 11/30/20 | Sold | $208,000 | +1.5% | $83 / Sq Ft |
| 10/23/2020 10/23/20 | Pending | -- | -- | -- |
| 10/22/2020 10/22/20 | For Sale | $205,000 | +28.9% | $82 / Sq Ft |
| 03/10/2017 03/10/17 | Sold | $159,000 | -3.6% | $62 / Sq Ft |
| 01/22/2017 01/22/17 | Pending | -- | -- | -- |
| 10/20/2016 10/20/16 | For Sale | $164,900 | -- | $64 / Sq Ft |
Tax History Compared to Growth
Tax History
| Year | Tax Paid | Tax Assessment Tax Assessment Total Assessment is a certain percentage of the fair market value that is determined by local assessors to be the total taxable value of land and additions on the property. | Land | Improvement |
|---|---|---|---|---|
| 2024 | $3,409 | $311,900 | $16,400 | $295,500 |
| 2023 | $3,409 | $288,300 | $16,400 | $271,900 |
| 2022 | $5,997 | $256,500 | $16,400 | $240,100 |
| 2021 | $2,429 | $193,900 | $16,400 | $177,500 |
| 2020 | $2,217 | $195,700 | $16,400 | $179,300 |
| 2019 | $2,380 | $183,300 | $16,400 | $166,900 |
| 2018 | $3,788 | $170,700 | $16,400 | $154,300 |
| 2017 | $2,105 | $161,100 | $16,400 | $144,700 |
| 2016 | $2,033 | $154,700 | $16,400 | $138,300 |
| 2014 | $1,583 | $141,500 | $16,400 | $125,100 |
| 2013 | $6 | $200 | $200 | $0 |
Agents Affiliated with this Home
-

Seller's Agent in 2020
Jeff Paxson
Jeff Paxson Team
(317) 883-2121
7 in this area
517 Total Sales
-
A
Buyer's Agent in 2020
Ashley Wright
F.C. Tucker Company
-
M
Buyer Co-Listing Agent in 2020
Mindy Fruits
F.C. Tucker Company
-

Seller's Agent in 2017
Patsy Coffey
Keller Williams Indy Metro S
(317) 281-3413
4 in this area
255 Total Sales
-
D
Buyer's Agent in 2017
Debora Graham
Carpenter, REALTORS®
Map
Source: MIBOR Broker Listing Cooperative®
MLS Number: MBR21746626
APN: 49-13-21-114-051.000-200
- 8301 Wheatfield Dr
- 8421 Gates Corner Dr
- 8248 Ossian Ct
- 8442 Burket Way
- 8344 Ossian Ct
- 6737 Trey Dr
- 7834 Hillway Dr
- 8343 Ingalls Way
- 8346 Bolero Way
- 8609 Wheatfield Dr
- 7511 Eddie Ln
- 6535 Heben Ct
- 8849 W Mooresville Rd
- 7642 Gold Rush Dr
- 8703 Mellot Way
- 7532 Gold Rush Ct
- 9000 W Mooresville Rd
- 8912 Hosta Way
- 9024 W Mooresville Rd
- 9022 Hosta Way
