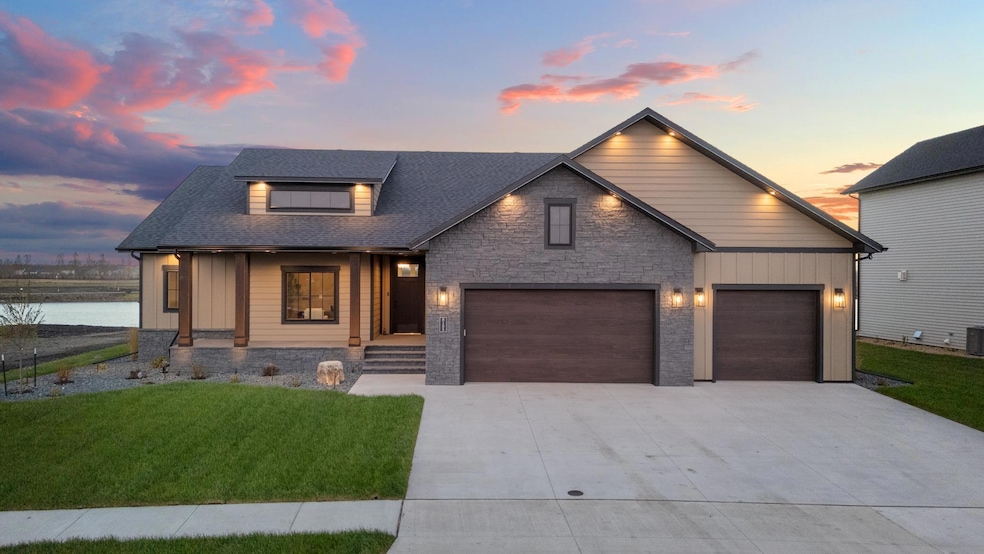8153 Memory Ln Horace, ND 58047
Estimated payment $6,737/month
Highlights
- New Construction
- No HOA
- Breakfast Area or Nook
- Home fronts a pond
- Covered Patio or Porch
- 3 Car Attached Garage
About This Home
HOLIDAY PROMO for Rivers Edge up to $75,000! Welcome to the first “Valhalla” floor plan, a fully finished, luxurious and functional rambler on a south-facing pond in the new River’s Edge Development along the Sheyenne River! This beautiful, sprawling rambler has a gourmet kitchen with additional walk-in pantry. Light and bright with 9’ ceilings on both the main level and basement. Owner’s suite has private bath with tiled shower, heated floors, soaking tub and double sinks plus large, customized walk-in closet. Two additional bedrooms, flex room/office, full bath, powder room and large laundry room on the main. Entertainer’s basement is fully finished with golf simulator, theater/family room, game area, wet bar and gym plus two additional bedrooms and full bath. Finished and heated garage has epoxy floor with drain and utility sink. Extensive landscaping in both the development and the yard, with sprinkler system, permanent lighting and stamped concrete patio off the dining with tons of windows. Upgraded mechanicals features dual zone heating/cooling, furnace humidifier, air exchanger and more. Beautiful and thoughtful design throughout this beautiful, one-of-a-kind home!
Home Details
Home Type
- Single Family
Est. Annual Taxes
- $735
Year Built
- Built in 2025 | New Construction
Lot Details
- Lot Dimensions are 80 x 136 x 87 x 136
- Home fronts a pond
Parking
- 3 Car Attached Garage
- Parking Storage or Cabinetry
- Heated Garage
- Insulated Garage
- Garage Door Opener
Interior Spaces
- 1-Story Property
- Stone Fireplace
- Gas Fireplace
- Living Room with Fireplace
- Dining Room
- Open Floorplan
- Utility Room Floor Drain
Kitchen
- Breakfast Area or Nook
- Eat-In Kitchen
- Breakfast Bar
- Built-In Oven
- Cooktop
- Microwave
- Dishwasher
- Wine Cooler
- Disposal
Bedrooms and Bathrooms
- 5 Bedrooms
- Soaking Tub
Laundry
- Laundry Room
- Laundry on main level
- Sink Near Laundry
- Washer and Dryer Hookup
Finished Basement
- Basement Fills Entire Space Under The House
- Sump Pump
- Drain
- Basement Storage
- Basement Window Egress
Schools
- Horace High School
Utilities
- Forced Air Zoned Cooling and Heating System
- Humidifier
- Vented Exhaust Fan
Additional Features
- Air Exchanger
- Covered Patio or Porch
Community Details
- No Home Owners Association
- Built by DABBERT CUSTOM HOMES
- Rivers Edge Community
- Rivers Edge 2Nd Addition Subdivision
Listing and Financial Details
- Assessor Parcel Number 15068001150000
Map
Home Values in the Area
Average Home Value in this Area
Tax History
| Year | Tax Paid | Tax Assessment Tax Assessment Total Assessment is a certain percentage of the fair market value that is determined by local assessors to be the total taxable value of land and additions on the property. | Land | Improvement |
|---|---|---|---|---|
| 2023 | $15 | $500 | $500 | $0 |
Property History
| Date | Event | Price | List to Sale | Price per Sq Ft |
|---|---|---|---|---|
| 09/25/2025 09/25/25 | For Sale | $1,299,900 | -- | $309 / Sq Ft |
Source: NorthstarMLS
MLS Number: 6791247
APN: 15-0680-01150-000
- 8147 Memory Ln
- 8209 Hebgen Dr
- 8221 Dr
- 8135 Memory Ln
- 8129 Memory Ln
- 8123 Memory Ln
- 8210 Hebgen Dr
- 8216 Hebgen Dr
- 8117 Memory Ln
- 8111 Memory Ln
- 8139 Rivers Edge Ln
- 8105 Memory Ln
- 8133 Rivers Edge Ln
- 8145 Rivers Edge Ln
- 8136 Memory Ln
- 8174 Memory Ln
- 8141 Memory Ln
- 8124 Memory Ln
- 8106 Memory Ln
- 8159 Memory Ln
- 7994 Jacks Way
- 6718 68th St S
- 6040 Kodiak Ln
- 6653 Thomas St
- 4960 47th St S
- 4685 49th Ave S
- 4550 S 49th Ave
- 4850 46th St S
- 4000 58th Ave S
- 4711 45th St S Unit 306
- 4901 44th Ave S
- 4452-4522 47th St S
- 5800 S 38th St
- 5050 40th Ave S
- 5624 Tillstone Dr S
- 3412 5th St W
- 3435 5th St W
- 6675 33rd St S
- 5676 38th St S
- 5652 36th Ave S
Ask me questions while you tour the home.







