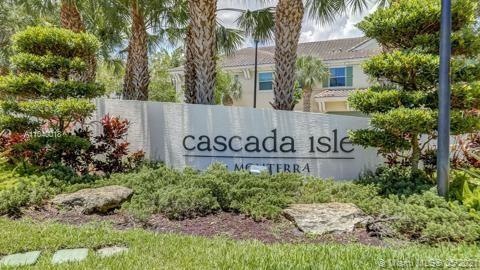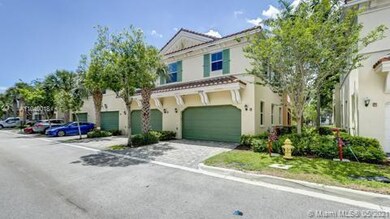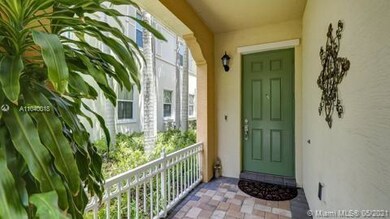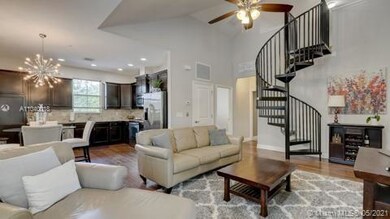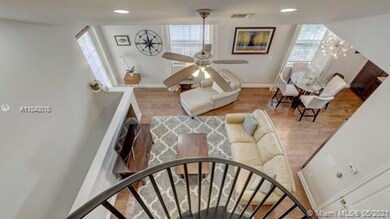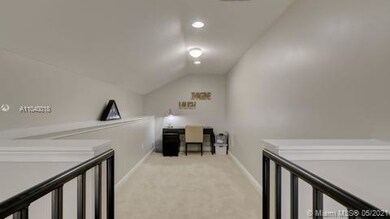
8154 Cascada Isles Dr Unit 8154 Hollywood, FL 33024
Monterra NeighborhoodHighlights
- Fitness Center
- Newly Remodeled
- Vaulted Ceiling
- Embassy Creek Elementary School Rated A
- Sitting Area In Primary Bedroom
- Garden View
About This Home
As of July 2021ABSOLUTLY GORGEOUS MOVE IN READY CORNER TOWN HOUSE, JUST NEEDS YOUR PERSONAL TOUCHES. LOTS OF INDIRECT LIGHTING, OPEN FLOOR PLAN, HIGH CEILINGS, TWO BEDROOM/2 FULL BATHS PLUS LOFT. THE UNIT HAS HURRICANE IMPACT WINDOWS, STAINLESS STEEL APPLICANCES, GRANITE COUNTER TOPS, EXTRA LARGE LAUNDRY ROOM, CUSTOM CALIFORNIA CLOSET IN MASTER BEDROOM, 2 CAR ATTACHED GARAGE, AND QUAINT PRIVATE ENTRANCE, TO NAME A FEW. LOCATED IN THE LUXEROUS RESORT STYLE COMMUNITY OF BONTERRRA IN MUCH DESIRED COOPERY CITY. CENTRALLY LOCATED TO ALL MAYOR FREEWAYS, EXCELLENT SCHOOLS, TWO POOLS IN THE COMMUNITY WITH IMPRESSIVE CLUBHOUSE, TENNIS, BASKETBALL COURTS, GYM, KIDS PARK AND A DOGGIE PARK. COOPER CITY IS KNOWN FOR BEING A FAMILY COMMUNITY WITH MANY PLANNED ACTIVITIES AND THEY ARE KNOWN FOR A PLUS SCHOOLS.
Last Agent to Sell the Property
The Keyes Company License #3047456 Listed on: 05/12/2021

Townhouse Details
Home Type
- Townhome
Est. Annual Taxes
- $6,405
Year Built
- Built in 2014 | Newly Remodeled
HOA Fees
- $212 Monthly HOA Fees
Parking
- 2 Car Attached Garage
- 2 Carport Spaces
- Automatic Garage Door Opener
- Deeded Parking
- Assigned Parking
Home Design
- Concrete Block And Stucco Construction
Interior Spaces
- 1,244 Sq Ft Home
- 1-Story Property
- Built-In Features
- Vaulted Ceiling
- Entrance Foyer
- Open Floorplan
- Den
- Loft
- Garden Views
- Attic
Kitchen
- Electric Range
- Microwave
- Dishwasher
- Disposal
Flooring
- Carpet
- Tile
Bedrooms and Bathrooms
- 2 Bedrooms
- Sitting Area In Primary Bedroom
- Primary Bedroom Upstairs
- Studio bedroom
- Closet Cabinetry
- Walk-In Closet
- 2 Full Bathrooms
- Dual Sinks
- Shower Only
Laundry
- Laundry in Utility Room
- Washer and Dryer Hookup
Home Security
- Security System Owned
- Security Fence, Lighting or Alarms
Outdoor Features
- Balcony
Schools
- Embassy Creek Elementary School
- Pioneer Middle School
- Cooper City High School
Utilities
- Central Heating and Cooling System
- Electric Water Heater
Listing and Financial Details
- Assessor Parcel Number 514104120590
Community Details
Overview
- Cascada Isles At Monterra Condos
- Monterra Plat Subdivision
- The community has rules related to no motorcycles, no recreational vehicles or boats, no trucks or trailers
Recreation
- Tennis Courts
- Community Basketball Court
- Community Playground
- Fitness Center
- Community Pool
- Community Spa
- Bike Trail
Pet Policy
- Pets Allowed
- Pet Size Limit
Security
- Phone Entry
- Complex Is Fenced
- Complete Impact Glass
- High Impact Door
- Fire and Smoke Detector
Additional Features
- Business Center
- Maintenance Expense $150
Ownership History
Purchase Details
Home Financials for this Owner
Home Financials are based on the most recent Mortgage that was taken out on this home.Purchase Details
Home Financials for this Owner
Home Financials are based on the most recent Mortgage that was taken out on this home.Purchase Details
Home Financials for this Owner
Home Financials are based on the most recent Mortgage that was taken out on this home.Purchase Details
Home Financials for this Owner
Home Financials are based on the most recent Mortgage that was taken out on this home.Similar Homes in the area
Home Values in the Area
Average Home Value in this Area
Purchase History
| Date | Type | Sale Price | Title Company |
|---|---|---|---|
| Warranty Deed | $352,000 | Abundance Title & Escrow | |
| Warranty Deed | $289,000 | Homepartners Title Services | |
| Warranty Deed | $277,000 | Trinity Title & Escrow Llc | |
| Special Warranty Deed | $251,400 | Founders Title |
Mortgage History
| Date | Status | Loan Amount | Loan Type |
|---|---|---|---|
| Open | $307,800 | New Conventional | |
| Previous Owner | $274,000 | New Conventional | |
| Previous Owner | $200,000 | New Conventional | |
| Previous Owner | $201,064 | New Conventional |
Property History
| Date | Event | Price | Change | Sq Ft Price |
|---|---|---|---|---|
| 07/02/2021 07/02/21 | Sold | $352,000 | -6.9% | $283 / Sq Ft |
| 05/19/2021 05/19/21 | Pending | -- | -- | -- |
| 05/12/2021 05/12/21 | For Sale | $378,000 | +30.8% | $304 / Sq Ft |
| 11/18/2016 11/18/16 | Sold | $289,000 | -2.0% | $199 / Sq Ft |
| 10/19/2016 10/19/16 | Pending | -- | -- | -- |
| 08/16/2016 08/16/16 | For Sale | $295,000 | -- | $203 / Sq Ft |
Tax History Compared to Growth
Tax History
| Year | Tax Paid | Tax Assessment Tax Assessment Total Assessment is a certain percentage of the fair market value that is determined by local assessors to be the total taxable value of land and additions on the property. | Land | Improvement |
|---|---|---|---|---|
| 2025 | $8,452 | $373,860 | -- | -- |
| 2024 | $8,006 | $363,330 | $67,600 | $285,150 |
| 2023 | $8,006 | $352,750 | $67,600 | $285,150 |
| 2022 | $7,642 | $342,890 | $49,040 | $293,850 |
| 2021 | $6,414 | $276,230 | $0 | $0 |
| 2020 | $6,405 | $272,420 | $49,040 | $223,380 |
| 2019 | $6,705 | $281,120 | $49,040 | $232,080 |
| 2018 | $6,590 | $277,250 | $0 | $0 |
| 2017 | $6,528 | $271,550 | $0 | $0 |
| 2016 | $7,371 | $275,030 | $0 | $0 |
| 2015 | $7,111 | $261,980 | $0 | $0 |
| 2014 | $6,158 | $254,590 | $0 | $0 |
| 2013 | -- | $49,040 | $49,040 | $0 |
Agents Affiliated with this Home
-

Seller's Agent in 2021
Luisa Mackay
The Keyes Company
(305) 962-3303
1 in this area
40 Total Sales
-

Buyer's Agent in 2021
Teresa Santana
Compass Florida, LLC
(954) 873-1586
2 in this area
152 Total Sales
-
M
Seller's Agent in 2016
Mauricio Payan
City Realty Partners, Inc
21 Total Sales
Map
Source: MIAMI REALTORS® MLS
MLS Number: A11040018
APN: 51-41-04-12-0590
- 8154 Cascada Isles Dr
- 8150 Cascada Isles Dr
- 8144 Cascada Isles Dr
- 2977 St John Dr
- 2950 St Thomas Dr
- 2907 Tortola Way
- 2691 NW 83rd Terrace
- 8328 NW 26th Ct
- 3696 NW 82nd Dr
- 8352 NW 26th Ct
- 3241 Sabal Palm Manor Unit 301
- 8220 NW 24th Ct
- 3133 NW 83rd Way
- 8289 NW 38th St
- 3231 Sabal Palm Manor Unit 208
- 3211 Sabal Palm Manor Unit 107
- 8330 NW 23rd St
- 7830 NW 33rd St Unit 504
- 7872 NW 34th Place
- 7771 Simms St
