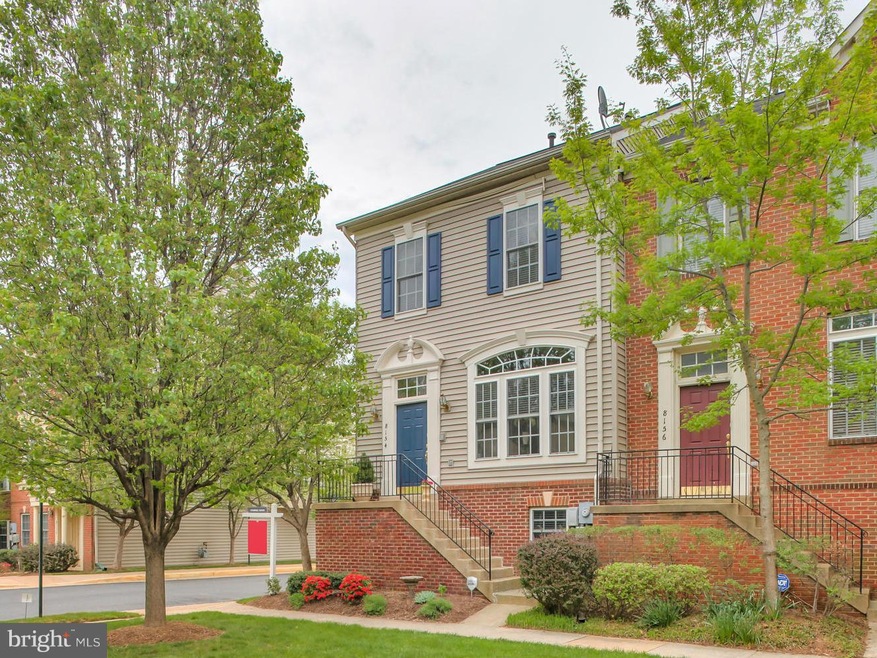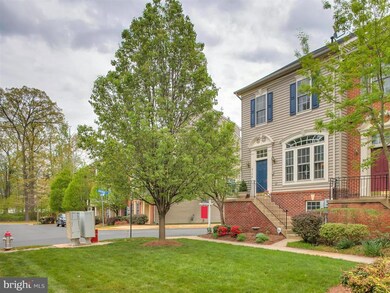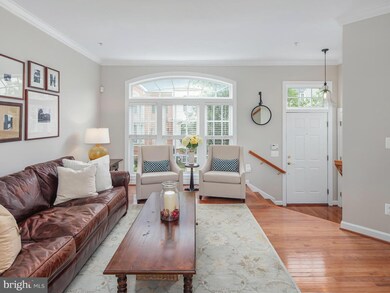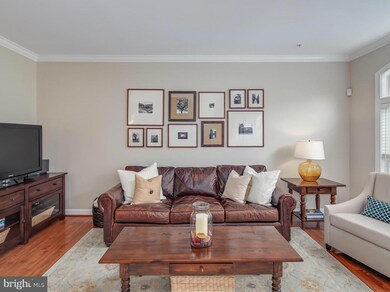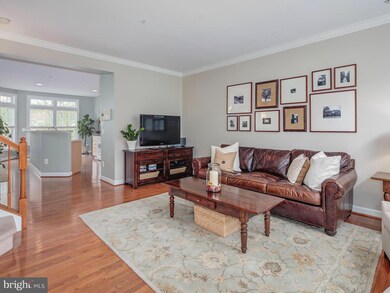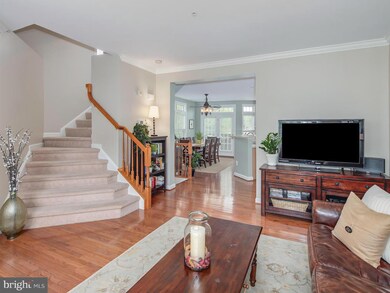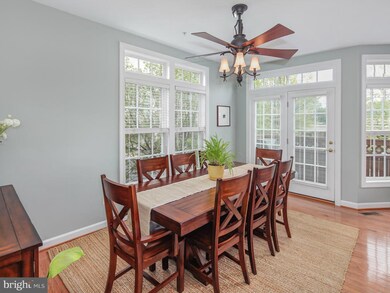
8154 Skelton Cir Falls Church, VA 22042
Highlights
- Open Floorplan
- Wood Flooring
- Community Pool
- Colonial Architecture
- Upgraded Countertops
- Balcony
About This Home
As of June 2016End Unit opens to lovely courtyard! Dramatic step-up entrance with large palladium windows. Natural light thru transom windows & hardwood floors on main level. Open kitchen with eat-in nook and formal dining space. French door to deck for BBQs. Freshly painted in neutral decor. Double sinks and soaking tub in master bath. Community pool. Walk to Mosaic & Metro. Close to I495, I-66 and Route 267.
Last Agent to Sell the Property
Dina Gorrell
Redfin Corporation License #0225062901 Listed on: 04/28/2016

Last Buyer's Agent
Mr. Shanu Srivastava
Samson Properties

Townhouse Details
Home Type
- Townhome
Est. Annual Taxes
- $6,050
Year Built
- Built in 2000
Lot Details
- 1,934 Sq Ft Lot
- 1 Common Wall
- Property is in very good condition
HOA Fees
- $135 Monthly HOA Fees
Parking
- 2 Car Attached Garage
Home Design
- Colonial Architecture
- Brick Exterior Construction
- Composition Roof
Interior Spaces
- Property has 3 Levels
- Open Floorplan
- Crown Molding
- Window Treatments
- Family Room
- Living Room
- Combination Kitchen and Dining Room
- Wood Flooring
Kitchen
- Eat-In Kitchen
- Gas Oven or Range
- Microwave
- Ice Maker
- Dishwasher
- Upgraded Countertops
- Disposal
Bedrooms and Bathrooms
- 3 Bedrooms
- En-Suite Primary Bedroom
- En-Suite Bathroom
- 3.5 Bathrooms
Laundry
- Dryer
- Washer
Finished Basement
- Rear Basement Entry
- Basement Windows
Outdoor Features
- Balcony
Schools
- Pine Spring Elementary School
- Jackson Middle School
- Falls Church High School
Utilities
- Humidifier
- Forced Air Zoned Heating and Cooling System
- Vented Exhaust Fan
- Natural Gas Water Heater
Listing and Financial Details
- Tax Lot 37A
- Assessor Parcel Number 49-4-14-2-37A
Community Details
Overview
- Association fees include common area maintenance, lawn care front, management, reserve funds, road maintenance
- Jefferson Park Community
- Jefferson Park Subdivision
- The community has rules related to alterations or architectural changes
Amenities
- Common Area
Recreation
- Community Pool
Pet Policy
- Pets Allowed
Ownership History
Purchase Details
Home Financials for this Owner
Home Financials are based on the most recent Mortgage that was taken out on this home.Purchase Details
Home Financials for this Owner
Home Financials are based on the most recent Mortgage that was taken out on this home.Purchase Details
Home Financials for this Owner
Home Financials are based on the most recent Mortgage that was taken out on this home.Similar Homes in Falls Church, VA
Home Values in the Area
Average Home Value in this Area
Purchase History
| Date | Type | Sale Price | Title Company |
|---|---|---|---|
| Warranty Deed | $585,000 | Cardinal Title Group Llc | |
| Warranty Deed | $531,000 | -- | |
| Deed | $49,800 | -- |
Mortgage History
| Date | Status | Loan Amount | Loan Type |
|---|---|---|---|
| Open | $411,500 | New Conventional | |
| Closed | $430,500 | New Conventional | |
| Closed | $468,000 | New Conventional | |
| Previous Owner | $517,539 | FHA | |
| Previous Owner | $398,400 | New Conventional |
Property History
| Date | Event | Price | Change | Sq Ft Price |
|---|---|---|---|---|
| 09/08/2025 09/08/25 | For Sale | $799,900 | 0.0% | $345 / Sq Ft |
| 08/20/2025 08/20/25 | Price Changed | $3,750 | +7.1% | $2 / Sq Ft |
| 08/11/2025 08/11/25 | For Rent | $3,500 | 0.0% | -- |
| 06/17/2016 06/17/16 | Sold | $585,000 | +0.1% | $234 / Sq Ft |
| 05/15/2016 05/15/16 | Pending | -- | -- | -- |
| 04/28/2016 04/28/16 | For Sale | $584,495 | +10.1% | $234 / Sq Ft |
| 05/23/2012 05/23/12 | Sold | $531,000 | +1.1% | $212 / Sq Ft |
| 03/30/2012 03/30/12 | Pending | -- | -- | -- |
| 03/28/2012 03/28/12 | For Sale | $525,000 | -- | $210 / Sq Ft |
Tax History Compared to Growth
Tax History
| Year | Tax Paid | Tax Assessment Tax Assessment Total Assessment is a certain percentage of the fair market value that is determined by local assessors to be the total taxable value of land and additions on the property. | Land | Improvement |
|---|---|---|---|---|
| 2024 | $8,026 | $692,770 | $205,000 | $487,770 |
| 2023 | $7,759 | $687,550 | $205,000 | $482,550 |
| 2022 | $7,781 | $680,450 | $205,000 | $475,450 |
| 2021 | $7,308 | $622,780 | $185,000 | $437,780 |
| 2020 | $7,148 | $603,990 | $185,000 | $418,990 |
| 2019 | $6,899 | $582,900 | $175,000 | $407,900 |
| 2018 | $6,072 | $527,960 | $158,000 | $369,960 |
| 2017 | $6,130 | $527,960 | $158,000 | $369,960 |
| 2016 | $6,059 | $523,040 | $158,000 | $365,040 |
| 2015 | $5,629 | $504,410 | $150,000 | $354,410 |
| 2014 | $6,037 | $504,410 | $150,000 | $354,410 |
Agents Affiliated with this Home
-
Mr. Shanu Srivastava

Seller's Agent in 2025
Mr. Shanu Srivastava
Samson Properties
(703) 982-0841
31 Total Sales
-
Dina Gorrell
D
Seller's Agent in 2016
Dina Gorrell
Redfin Corporation
-
Richard Ragan

Seller's Agent in 2012
Richard Ragan
Long & Foster
(703) 307-5891
1 in this area
49 Total Sales
-
E
Buyer's Agent in 2012
Eric North
Tilton Bernstein Walsh Real Estate, LLC
Map
Source: Bright MLS
MLS Number: 1001944803
APN: 0494-14020037A
- 8058 Genea Way Unit 48
- 2911 Charing Cross Rd Unit 7/6
- 2911 Charing Cross Rd Unit 16
- 3003 Nicosh Cir Unit 3106
- 3021 Nicosh Cir Unit 1108
- 3021 Nicosh Cir Unit 1406
- 3015 Nicosh Cir Unit 2210
- 2914 Kings Chapel Rd Unit 16
- 2910 Kings Chapel Rd Unit 4/15
- 2908 Kings Chapel Rd Unit 3/12
- 2901 Charing Cross Rd Unit 12/8
- 2942 Penny Ln
- 2902 Kings Chapel Rd Unit 13/6
- 2900 Kings Chapel Rd Unit 1
- 8003 Chanute Place Unit 12
- 8001 Chanute Place Unit 5
- 8001 Chanute Place Unit 15
- 2988 Stella Blue Ln
- 8006 Chanute Place Unit 8
- 8006 Chanute Place Unit 10
