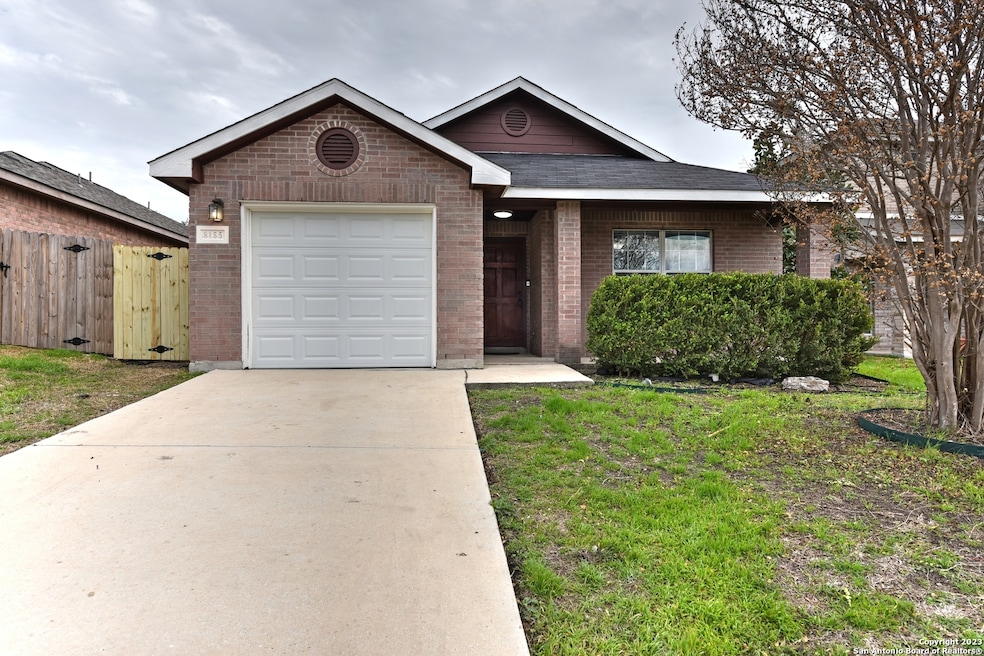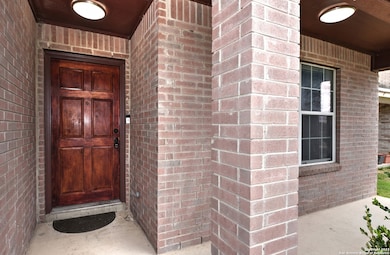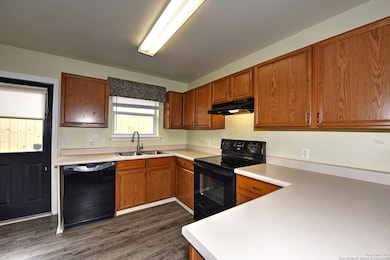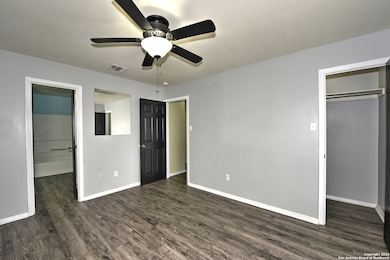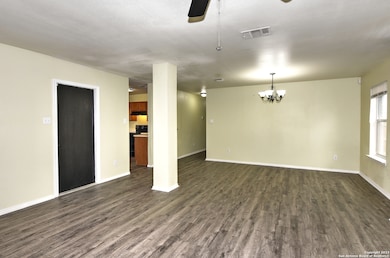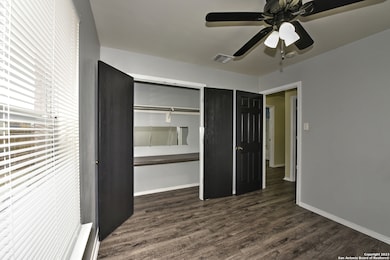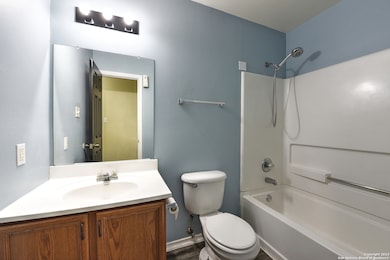8155 Heights Valley Converse, TX 78109
Highlights
- Double Pane Windows
- Combination Dining and Living Room
- Fenced
- Central Heating and Cooling System
- Ceiling Fan
- Vinyl Flooring
About This Home
charming one-story home with the wood-like flooring and open floor plan. This home includes many exceptional features, such as a electric water heater, no carpet and a fabulous location. Upon entering the house, you will be greeted by a spacious living room and kitchen. The kitchen features range, fridge, and plenty of prep space for any home chef! Each bedroom provides plenty of room, one stories living, no steps, large backyard, new flooring, new partial fence, all lights LED.
Listing Agent
Francisco Rodriguez
Mi Casa Su Casa Properties Listed on: 11/10/2025
Home Details
Home Type
- Single Family
Est. Annual Taxes
- $4,047
Year Built
- Built in 2003
Lot Details
- 4,848 Sq Ft Lot
- Fenced
Parking
- 1 Car Garage
Home Design
- Brick Exterior Construction
- Slab Foundation
- Composition Roof
Interior Spaces
- 1,390 Sq Ft Home
- 1-Story Property
- Ceiling Fan
- Double Pane Windows
- Window Treatments
- Combination Dining and Living Room
- Vinyl Flooring
Kitchen
- Stove
- Ice Maker
- Dishwasher
- Disposal
Bedrooms and Bathrooms
- 3 Bedrooms
- 2 Full Bathrooms
Laundry
- Laundry on main level
- Washer Hookup
Home Security
- Prewired Security
- Fire and Smoke Detector
Schools
- Elolf Elementary School
- Woodlake Middle School
- Judson High School
Utilities
- Central Heating and Cooling System
- Electric Water Heater
- Private Sewer
- Cable TV Available
Community Details
- Built by UKNOWN
- Ventura Heights Subdivision
Listing and Financial Details
- Rent includes fees, propertytax, repairs
- Assessor Parcel Number 050807990110
Map
Source: San Antonio Board of REALTORS®
MLS Number: 1921876
APN: 05080-799-0110
- 8163 Heights Valley
- 8146 Heights Valley
- 8232 Heights Valley
- 8131 Bent Meadow Dr
- 8136 Maple Meadow Dr
- 6643 Beech Trail Dr
- 8174 Bent Meadow Dr
- 8178 Bent Meadow Dr
- 6635 Meadow Dawn Dr
- 6670 Snow Meadow Dr
- 8023 Chestnut Gate Dr
- 8127 Sunshine Trail Dr
- 8032 Dove Trail Dr
- 8040 Dove Trail Dr
- 8134 Seldon Trail
- 5907 Kendall Prairie
- 7935 Chestnut Barr Dr
- 6630 Snow Meadow Dr
- 8223 Meadow Horn Dr
- 8022 Chestnut Clay Ln
- 8163 Heights Valley
- 8146 Heights Valley
- 8147 Steep Valley
- 8211 Steep Valley
- 6679 Beech Trail Dr
- 8219 Maple Meadow Dr
- 6670 Snow Meadow Dr
- 6411 Kendall Cove
- 7419 Estrid Trail
- 8226 Club Meadow Dr
- 6903 Beech Trail Dr
- 8143 Seldon Trail
- 8027 Chestnut Cape Dr
- 8015 Chestnut Barr Dr
- 8010 Chestnut Barr Dr
- 8343 Morning Grove
- 8339 Morning Grove
- 6503 Beech Trail Dr
- 6218 Tadpole Bluff
- 7011 Beech Trail Dr
