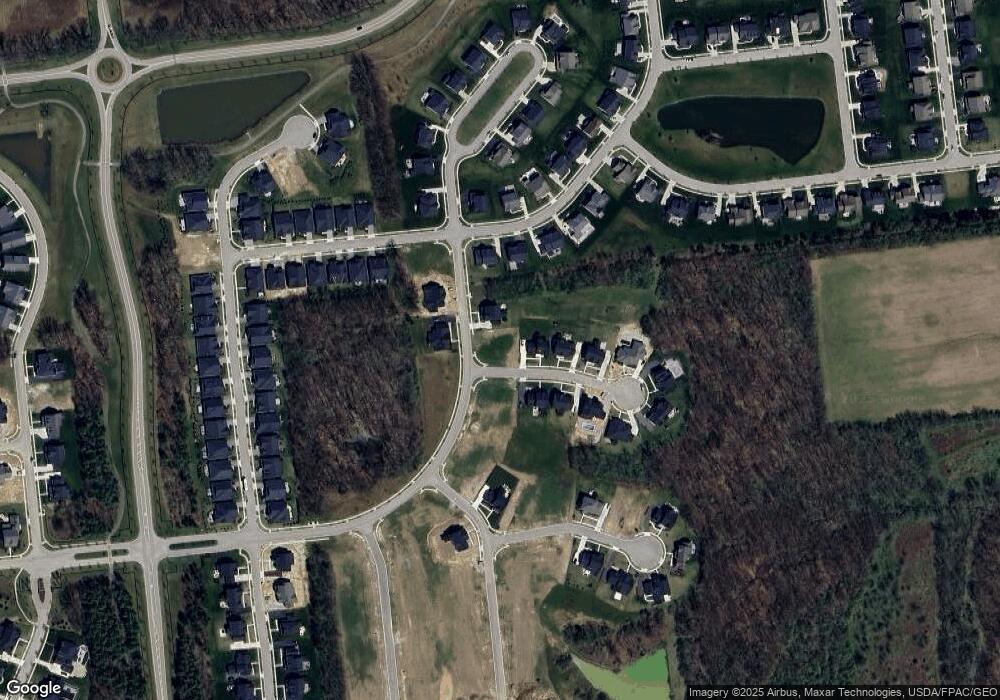8156 Eagle Crest Ct Plain City, OH 43064
Estimated Value: $201,432 - $1,031,000
4
Beds
4
Baths
2,940
Sq Ft
$243/Sq Ft
Est. Value
About This Home
This home is located at 8156 Eagle Crest Ct, Plain City, OH 43064 and is currently estimated at $713,608, approximately $242 per square foot. 8156 Eagle Crest Ct is a home located in Union County with nearby schools including Abraham Depp Elementary School, Willard Grizzell Middle School, and Dublin Jerome High School.
Ownership History
Date
Name
Owned For
Owner Type
Purchase Details
Closed on
Jul 11, 2025
Sold by
3 Pillar Homes Lot Holdings Llc
Bought by
Deno Bryan C and Deno Mindy N
Current Estimated Value
Home Financials for this Owner
Home Financials are based on the most recent Mortgage that was taken out on this home.
Original Mortgage
$800,000
Outstanding Balance
$798,530
Interest Rate
5.88%
Mortgage Type
Credit Line Revolving
Estimated Equity
-$84,922
Create a Home Valuation Report for This Property
The Home Valuation Report is an in-depth analysis detailing your home's value as well as a comparison with similar homes in the area
Home Values in the Area
Average Home Value in this Area
Purchase History
| Date | Buyer | Sale Price | Title Company |
|---|---|---|---|
| Deno Bryan C | $181,400 | None Listed On Document |
Source: Public Records
Mortgage History
| Date | Status | Borrower | Loan Amount |
|---|---|---|---|
| Open | Deno Bryan C | $800,000 |
Source: Public Records
Tax History Compared to Growth
Tax History
| Year | Tax Paid | Tax Assessment Tax Assessment Total Assessment is a certain percentage of the fair market value that is determined by local assessors to be the total taxable value of land and additions on the property. | Land | Improvement |
|---|---|---|---|---|
| 2024 | $2,491 | $38,940 | $38,940 | $0 |
| 2023 | $2,491 | $38,940 | $38,940 | $0 |
| 2022 | $3,308 | $51,470 | $51,470 | $0 |
| 2021 | $3,155 | $46,580 | $46,580 | $0 |
Source: Public Records
Map
Nearby Homes
- 7711 Falcon Hill Ct
- 2016 Parade of Homes | Verona Plan at Eversole Woods at Jerome Village
- Woodford Plan at Eversole Run at Jerome Village
- Singh Residence Plan at Eversole Woods at Jerome Village
- Beabout Residence Plan at Eversole Woods at Jerome Village
- Mason-Tay Residence Plan at Eversole Run at Jerome Village
- Monroe Plan at Eversole Woods at Jerome Village
- Marshall Residence Plan at Eversole Run at Jerome Village
- Ballinger Residence Plan at Eversole Run at Jerome Village
- Carpenter Residence Plan at Eversole Run at Jerome Village
- Scarlett Custom Plan A at Eversole Run at Jerome Village
- Jameson Plan at Eversole Run at Jerome Village
- Froehlich Residence Plan at Eversole Woods at Jerome Village
- Hapner Residence Plan at Eversole Run at Jerome Village
- Carpenter Residence Plan at Eversole Woods at Jerome Village
- Singh Residence Plan at Eversole Run at Jerome Village
- McGee Residence Plan at Eversole Woods at Jerome Village
- Sawyer Plan at Eversole Woods at Jerome Village
- Georgette Plan at Eversole Woods at Jerome Village
- Dejong Residence Plan at Eversole Woods at Jerome Village
- 11424 Quail Ridge Dr
- 11424 Quail Ridge Dr
- 11419 Quail Ridge Dr
- 8151 Eagle Crest Ct
- 8146 Eagle Crest Ct
- 11431 Quail Ridge Dr
- 8147 Eagle Crest Ct
- 8163 Lilium Way
- 8144 Eagle Crest Ct
- 8143 Eagle Crest Ct
- 8167 Lilium Way
- 8138 Eagle Crest Ct
- 8179 Lilium Way
- 11436 Gold Finch Dr
- 8139 Eagle Crest Ct Unit 36439285
- 8139 Eagle Crest Ct
- 8180 Lilium Way
- 8162 Lilium Way
- 8159 Lilium Way
- 11449 Quail Ridge Dr
