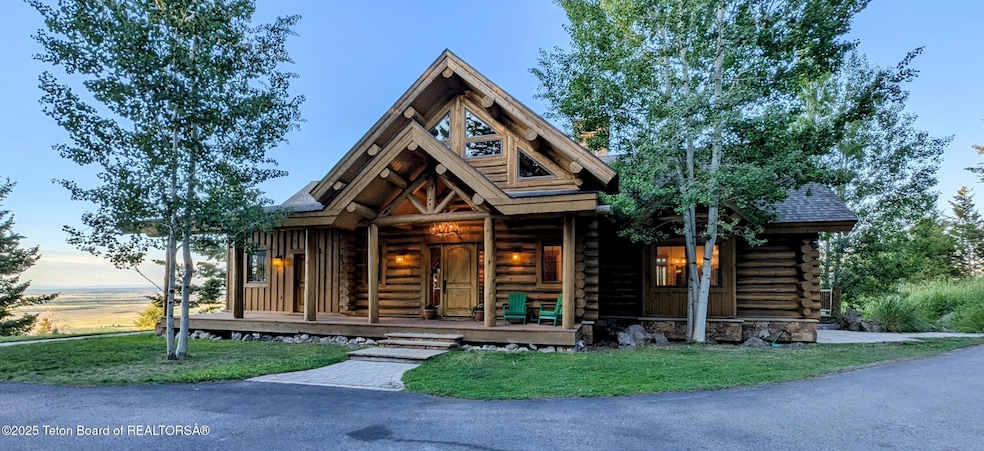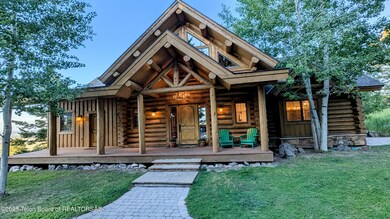8157 Ripplinger Rd Driggs, ID 83422
Estimated payment $21,431/month
Highlights
- Horses Allowed On Property
- Scenic Views
- Deck
- Art Studio
- 40 Acre Lot
- Property is near a forest
About This Home
Considered one of the premier locations in Teton Valley, Timberline Escape is a paradise nestled in the Big Hole Mountain Range. This inspiring, elevated 40-acre retreat is surrounded by a 2,500+ acre ranch to the west and borders the national forest to the south, providing direct access from the property. With multiple recreational canyons like Horse Shoe Canyon, Henderson Canyon, and Patterson Canyon, it features prominent peaks such as Garns, Stouts, Piney, Ryan, and Henderson Peak. Tucked away among the trees, Timberline Escape offers complete solitude, while the home sits on a raised site that overlooks the valley floor and the breathtaking Grand Teton Mountain Range. Set in a beautiful landscape enriched by native grasses, aspen groves, evergreen timber, and wildflowers, the diverse topography results in scenic views and excellent wildlife habitats. The custom log home includes a two-stall detached garage and a gazebo, both crafted from character logs that enhance the architectural design. The residence and gazebo showcase stunning visuals, highlighting the natural beauty of the full round logs in harmony with their surroundings.
Spanning 4,710 square feet, the living space comprises the main level, an upper loft, and a full walk-out basement, along with 718 square feet of outdoor living space featuring covered patios and upper decks. The tranquil hexagon-shaped gazebo offers approximately 500 square feet, complemented by ample space in the two-stall detached garage. The home includes three bedrooms, three bathrooms, exercise rooms, a loft area, a flexible space that can serve as additional sleeping quarters, a reading nook, or an office.
Timberline Escape blends rustic charm with a warm, inviting, yet grand ambiance. Natural stone and wood elements are accented by a neutral color palette, all inspired by nature. Once you step onto the property, you will truly feel the essence of escape. "Timberline Escape" can be yoursthe dream you've always desired. Seize this opportunity to leave behind the daily hustle and embrace the tranquility of this exclusive, tree-lined, mountain-view sanctuary.
Listing Agent
Keller Williams Jackson Hole License #SP35253 | AB6950 Listed on: 08/13/2025
Home Details
Home Type
- Single Family
Est. Annual Taxes
- $5,500
Year Built
- Built in 2009
Lot Details
- 40 Acre Lot
- Adjoins Government Land
- Year Round Access
- Landscaped
- Sloped Lot
- Wooded Lot
- Zoning described as Rural
Parking
- 2 Car Garage
- Garage Door Opener
- Gravel Driveway
Property Views
- Scenic Vista
- Canyon
- Mountain
- Valley
Home Design
- Shingle Roof
- Composition Shingle Roof
- Wood Siding
- Cedar Siding
- Log Siding
Interior Spaces
- 4,710 Sq Ft Home
- Wet Bar
- Cathedral Ceiling
- Mud Room
- Loft
- Bonus Room
- Art Studio
- Storage Room
- Home Gym
- Wood Flooring
- Finished Basement
Kitchen
- Eat-In Kitchen
- Range
- Dishwasher
Bedrooms and Bathrooms
- 3 Bedrooms
- Hydromassage or Jetted Bathtub
- Spa Bath
Laundry
- Dryer
- Washer
Outdoor Features
- Balcony
- Deck
- Patio
- Outdoor Storage
- Storage Shed
- Porch
Utilities
- Forced Air Heating and Cooling System
- Heating System Powered By Owned Propane
- Electricity To Lot Line
- Well
Additional Features
- Green Energy Fireplace or Wood Stove
- Property is near a forest
- Horses Allowed On Property
Listing and Financial Details
- Assessor Parcel Number RP05N44E344200
Community Details
Recreation
- Snowmobile Trail
Additional Features
- No Home Owners Association
- Community Gazebo
Map
Home Values in the Area
Average Home Value in this Area
Tax History
| Year | Tax Paid | Tax Assessment Tax Assessment Total Assessment is a certain percentage of the fair market value that is determined by local assessors to be the total taxable value of land and additions on the property. | Land | Improvement |
|---|---|---|---|---|
| 2025 | $5,550 | $1,738,556 | $640,000 | $1,098,556 |
| 2024 | $5,550 | $1,626,411 | $580,000 | $1,046,411 |
| 2023 | $5,550 | $1,626,411 | $580,000 | $1,046,411 |
| 2022 | $5,700 | $1,391,677 | $480,000 | $911,677 |
| 2021 | $6,505 | $977,440 | $300,000 | $677,440 |
| 2020 | $6,725 | $826,825 | $260,000 | $566,825 |
| 2019 | $6,836 | $855,522 | $260,000 | $595,522 |
| 2018 | $6,881 | $794,742 | $240,000 | $554,742 |
| 2017 | $5,798 | $734,742 | $180,000 | $554,742 |
| 2016 | $5,846 | $688,946 | $160,000 | $528,946 |
| 2015 | $6,126 | $618,958 | $160,000 | $458,958 |
| 2011 | -- | $631,665 | $256,000 | $375,665 |
Property History
| Date | Event | Price | List to Sale | Price per Sq Ft |
|---|---|---|---|---|
| 09/18/2025 09/18/25 | Price Changed | $3,999,000 | -2.5% | $849 / Sq Ft |
| 08/13/2025 08/13/25 | For Sale | $4,100,000 | 0.0% | $870 / Sq Ft |
| 07/30/2025 07/30/25 | Pending | -- | -- | -- |
| 07/11/2025 07/11/25 | For Sale | $4,100,000 | -- | $870 / Sq Ft |
Purchase History
| Date | Type | Sale Price | Title Company |
|---|---|---|---|
| Interfamily Deed Transfer | -- | None Available |
Source: Teton Board of REALTORS®
MLS Number: 25-1842
APN: RP05N44E344200
- 7245 Buttermilk Dr
- 0
- 118 Olivia Ct
- 6188 Hatfield Way
- L13B3 Parsons Rd
- 6118 Hatfield Way
- TBD W 500 S
- 1070 Shasta Daisy Ct
- 0 6135 W 1400 N Unit 24-2229
- 0 6053 W 1400 N Unit 24-2228
- 3090 N 8000 W
- TBD S 5000 W
- 1845 S 5000 W
- 3750 W 2250 S
- 2255 S 5000 W
- 5400 W 3000 S
- 3193 Aspen Dr
- 3644 Valley Dr
- 2401 Grandview Dr
- 3750 Grandview Dr
- 5415 W 3000 S Unit ID1310700P
- 2825 Old Rightaway Rd Unit ID1310748P
- 7243 Ards Rd
- 4704 Clydes Turn Unit ID1310724P
- 107 E Little Ave Unit 306
- 629 Stone Peak Lp Unit ID1310741P
- 701 Stone Peak Lp Unit ID1310755P
- 99 S Main St
- 615 Centennial Mountain St
- 7204 Pine Tree Rd Unit ID1310736P
- 5420 S 2000 W Unit ID1310696P
- 111 Creekside Meadows Ave
- 340 N 4th St Unit ID1310721P
- 7855 Pine Tree Rd Unit ID1310707P
- 444 Cowboy Trail Unit ID1310704P
- 1711 Fischer Ln Unit ID1310738P
- 112 Aspen Meadows Rd Unit ID1310752P
- 803 Booshway St Unit ID1310698P
- 363 Palisade Trail Unit ID1310760P
- 813 Booshway St Unit ID1310726P







