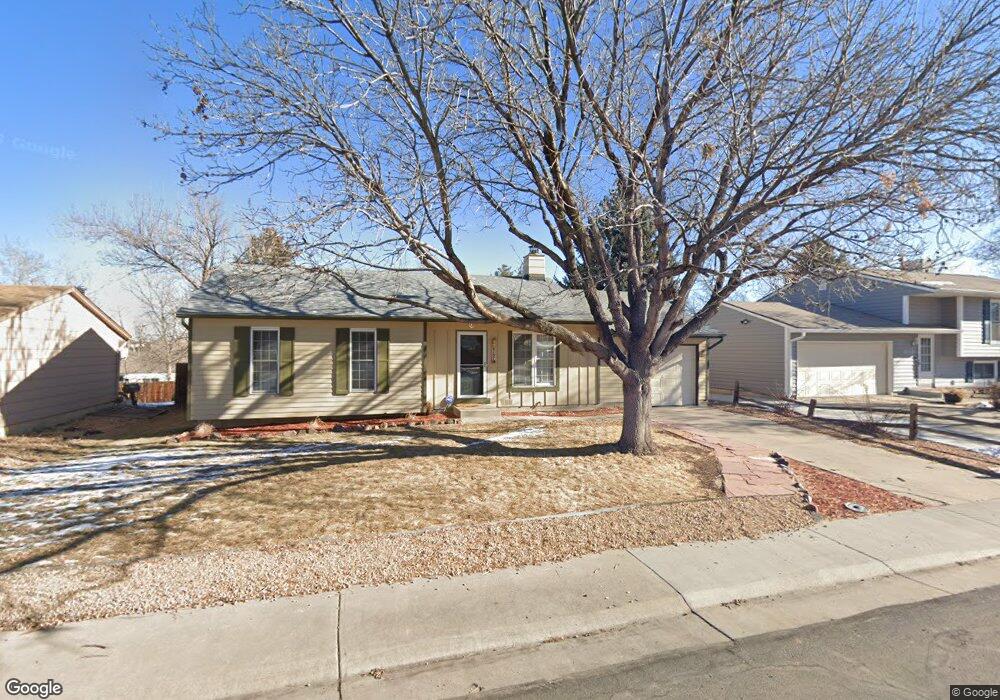8157 W 93rd Way Westminster, CO 80021
Kings Mill NeighborhoodEstimated Value: $451,199 - $496,000
3
Beds
1
Bath
1,047
Sq Ft
$456/Sq Ft
Est. Value
About This Home
This home is located at 8157 W 93rd Way, Westminster, CO 80021 and is currently estimated at $477,050, approximately $455 per square foot. 8157 W 93rd Way is a home located in Jefferson County with nearby schools including Lukas Elementary School, Wayne Carle Middle School, and Standley Lake High School.
Ownership History
Date
Name
Owned For
Owner Type
Purchase Details
Closed on
Sep 29, 2021
Sold by
Romero Emily and Romero Daniel
Bought by
Rosati Marcus
Current Estimated Value
Home Financials for this Owner
Home Financials are based on the most recent Mortgage that was taken out on this home.
Original Mortgage
$412,392
Outstanding Balance
$376,063
Interest Rate
2.8%
Mortgage Type
FHA
Estimated Equity
$100,987
Purchase Details
Closed on
Apr 20, 2018
Sold by
Odya Thomas
Bought by
Romero Emily and Romero Daniel
Home Financials for this Owner
Home Financials are based on the most recent Mortgage that was taken out on this home.
Original Mortgage
$238,000
Interest Rate
4.46%
Mortgage Type
New Conventional
Purchase Details
Closed on
Jul 30, 1998
Sold by
Crowell Sean P
Bought by
Odya Thomas
Home Financials for this Owner
Home Financials are based on the most recent Mortgage that was taken out on this home.
Original Mortgage
$120,701
Interest Rate
6.94%
Mortgage Type
FHA
Purchase Details
Closed on
Sep 28, 1993
Sold by
Hoffland John and Hoffland Jana
Bought by
Crowell Sean P and Crowell Kit
Home Financials for this Owner
Home Financials are based on the most recent Mortgage that was taken out on this home.
Original Mortgage
$86,050
Interest Rate
7.16%
Mortgage Type
FHA
Create a Home Valuation Report for This Property
The Home Valuation Report is an in-depth analysis detailing your home's value as well as a comparison with similar homes in the area
Home Values in the Area
Average Home Value in this Area
Purchase History
| Date | Buyer | Sale Price | Title Company |
|---|---|---|---|
| Rosati Marcus | $420,000 | First American Title | |
| Romero Emily | $280,000 | Fidelity National Title | |
| Odya Thomas | $121,750 | -- | |
| Crowell Sean P | $86,000 | -- |
Source: Public Records
Mortgage History
| Date | Status | Borrower | Loan Amount |
|---|---|---|---|
| Open | Rosati Marcus | $412,392 | |
| Previous Owner | Romero Emily | $238,000 | |
| Previous Owner | Odya Thomas | $120,701 | |
| Previous Owner | Crowell Sean P | $86,050 |
Source: Public Records
Tax History Compared to Growth
Tax History
| Year | Tax Paid | Tax Assessment Tax Assessment Total Assessment is a certain percentage of the fair market value that is determined by local assessors to be the total taxable value of land and additions on the property. | Land | Improvement |
|---|---|---|---|---|
| 2024 | $1,863 | $24,469 | $10,364 | $14,105 |
| 2023 | $1,863 | $24,469 | $10,364 | $14,105 |
| 2022 | $1,808 | $23,254 | $6,940 | $16,314 |
| 2021 | $1,835 | $23,923 | $7,140 | $16,783 |
| 2020 | $1,611 | $21,128 | $6,879 | $14,249 |
| 2019 | $1,586 | $21,128 | $6,879 | $14,249 |
| 2018 | $1,333 | $17,177 | $4,844 | $12,333 |
| 2017 | $1,194 | $17,177 | $4,844 | $12,333 |
| 2016 | $1,144 | $15,269 | $5,422 | $9,847 |
| 2015 | $915 | $15,269 | $5,422 | $9,847 |
| 2014 | $915 | $11,390 | $4,680 | $6,710 |
Source: Public Records
Map
Nearby Homes
- 9409 Brentwood St
- 9162 Cody St
- 9251 Wadsworth Blvd
- 8971 Yukon St
- 9083 Dover St
- 7940 W 90th Ave Unit 100
- 7932 W 90th Ave Unit 96
- 7820 W 96th Ave
- 9495 Webster Way
- 9662 Brentwood Way Unit 106
- 9324 Field Ln
- 7285 W 94th Place
- 9567 Brentwood Way Unit A
- 9705 Carr Cir
- 8782 Carr Loop
- 8783 Allison Dr Unit D
- 9663 Brentwood Way Unit B
- 9663 Brentwood Way Unit C
- 8750 Allison Dr Unit D
- 8741 Yukon St
- 8165 W 93rd Way
- 8145 W 93rd Way
- 8182 W 93rd Cir
- 8177 W 93rd Way
- 8186 W 93rd Cir
- 8099 W 93rd Way
- 8178 W 93rd Cir
- 8176 W 93rd Way
- 8180 W 93rd Way
- 8190 W 93rd Cir
- 8174 W 93rd Cir
- 8185 W 93rd Way
- 8097 W 93rd Way
- 8098 W 93rd Way
- 8184 W 93rd Way
- 8170 W 93rd Cir
- 8194 W 93rd Cir
- 8094 W 93rd Way
- 8188 W 93rd Way
- 8187 W 93rd Way
