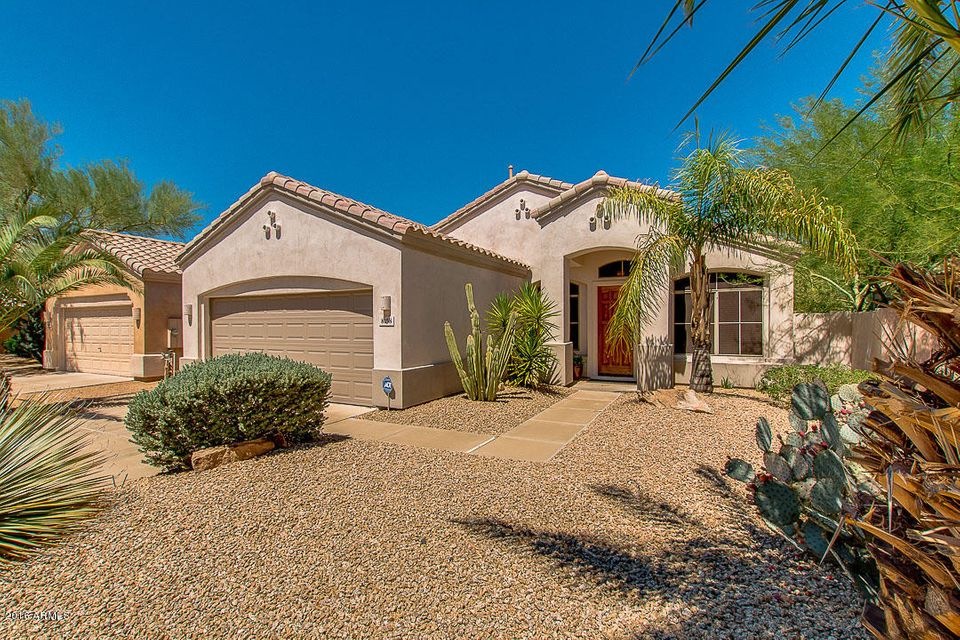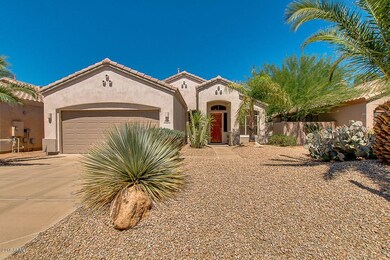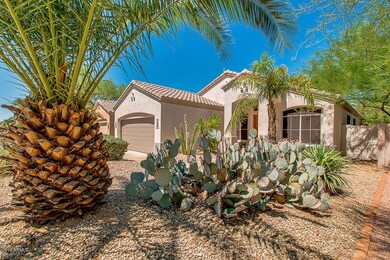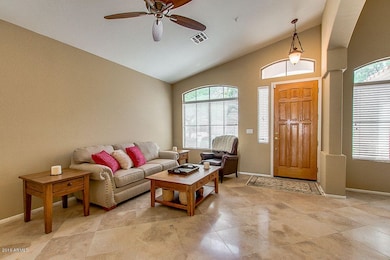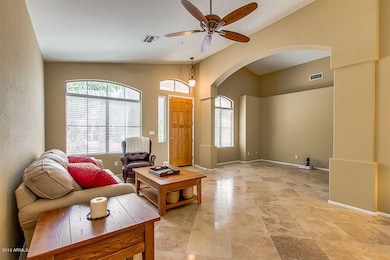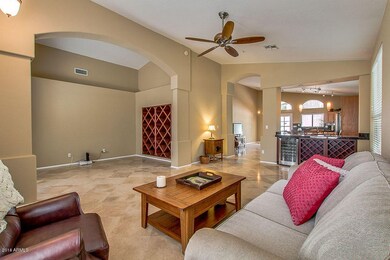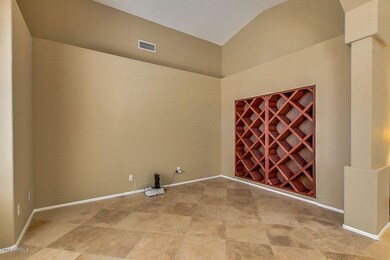
8158 E Rita Dr Scottsdale, AZ 85255
Desert View NeighborhoodHighlights
- Play Pool
- Vaulted Ceiling
- Spanish Architecture
- Sonoran Sky Elementary School Rated A
- Wood Flooring
- Granite Countertops
About This Home
As of July 2025A 'Jewel Community' Tucked Away, Near the Princess Resort. Great Access to Loop 101! Most Desirable Floorplan.. that's been Totally Refreshed, Beginning w/the Solid Oak Front Door & Exterior Paint. High Ceilings w/ Completely Open Living Space. Custom Painted Interior Walls. TRAVERTIVE Floors Except Bedrooms. French Doors in lieu of Sliders. Equipped Kitchen has the SS Appliance Package Enhanced w/ Granite Counters. Wine Cooler. DEN. Master Bedroom has Natural Wood Floors & Access to the Pool. Master Bath: His & Her Vanities & a Travertine Snail Walk-In Shower. Laundry has Cabinets. Garage has a Utility Tub. ENJOY THE OUTDOOR LIVING! Splash in the Pebble-Tec Pool w/ Water Feature. Huge Cov'd Patio w/an Entertainer's BBQ w/ Fridge & Counters. Warm-Up at the Conversation Firepit... Come See
Home Details
Home Type
- Single Family
Est. Annual Taxes
- $2,842
Year Built
- Built in 1995
Lot Details
- 5,933 Sq Ft Lot
- Desert faces the front and back of the property
- Block Wall Fence
- Sprinklers on Timer
HOA Fees
- $29 Monthly HOA Fees
Parking
- 2 Car Garage
- Garage Door Opener
Home Design
- Spanish Architecture
- Wood Frame Construction
- Tile Roof
- Stucco
Interior Spaces
- 1,854 Sq Ft Home
- 1-Story Property
- Vaulted Ceiling
- Ceiling Fan
- Fireplace
- Double Pane Windows
- Tinted Windows
- Fire Sprinkler System
Kitchen
- Eat-In Kitchen
- Built-In Microwave
- Kitchen Island
- Granite Countertops
Flooring
- Wood
- Carpet
- Stone
Bedrooms and Bathrooms
- 3 Bedrooms
- Primary Bathroom is a Full Bathroom
- 2 Bathrooms
- Dual Vanity Sinks in Primary Bathroom
- Bathtub With Separate Shower Stall
Accessible Home Design
- No Interior Steps
Outdoor Features
- Play Pool
- Covered patio or porch
- Fire Pit
- Built-In Barbecue
Schools
- Sonoran Sky Elementary School
- Desert Shadows Middle School - Scottsdale
- Horizon High School
Utilities
- Refrigerated Cooling System
- Heating System Uses Natural Gas
- High Speed Internet
- Cable TV Available
Listing and Financial Details
- Home warranty included in the sale of the property
- Tax Lot 115
- Assessor Parcel Number 215-07-146
Community Details
Overview
- Association fees include ground maintenance
- Aam Association, Phone Number (602) 957-9191
- Built by COVENTRY - Del Webb
- Scottsdale Stonebrook 2 Subdivision, Desirable Floorplan
Recreation
- Bike Trail
Ownership History
Purchase Details
Home Financials for this Owner
Home Financials are based on the most recent Mortgage that was taken out on this home.Purchase Details
Home Financials for this Owner
Home Financials are based on the most recent Mortgage that was taken out on this home.Purchase Details
Purchase Details
Purchase Details
Home Financials for this Owner
Home Financials are based on the most recent Mortgage that was taken out on this home.Purchase Details
Purchase Details
Home Financials for this Owner
Home Financials are based on the most recent Mortgage that was taken out on this home.Similar Homes in the area
Home Values in the Area
Average Home Value in this Area
Purchase History
| Date | Type | Sale Price | Title Company |
|---|---|---|---|
| Warranty Deed | $735,000 | Security Title Agency | |
| Warranty Deed | $425,000 | Driggs Title Agency Inc | |
| Interfamily Deed Transfer | -- | None Available | |
| Interfamily Deed Transfer | -- | Lawyers Title Insurance Corp | |
| Warranty Deed | $250,000 | Fidelity National Title | |
| Interfamily Deed Transfer | -- | -- | |
| Corporate Deed | $151,085 | First American Title | |
| Corporate Deed | -- | First American Title |
Mortgage History
| Date | Status | Loan Amount | Loan Type |
|---|---|---|---|
| Previous Owner | $317,500 | New Conventional | |
| Previous Owner | $340,000 | New Conventional | |
| Previous Owner | $75,000 | Credit Line Revolving | |
| Previous Owner | $359,650 | Unknown | |
| Previous Owner | $50,000 | Credit Line Revolving | |
| Previous Owner | $192,750 | Unknown | |
| Previous Owner | $192,750 | New Conventional | |
| Previous Owner | $111,000 | New Conventional |
Property History
| Date | Event | Price | Change | Sq Ft Price |
|---|---|---|---|---|
| 07/29/2025 07/29/25 | Price Changed | $4,400 | -2.2% | $2 / Sq Ft |
| 07/19/2025 07/19/25 | For Rent | $4,500 | 0.0% | -- |
| 07/18/2025 07/18/25 | Sold | $740,000 | -4.5% | $399 / Sq Ft |
| 06/11/2025 06/11/25 | Pending | -- | -- | -- |
| 05/29/2025 05/29/25 | For Sale | $775,000 | 0.0% | $418 / Sq Ft |
| 05/21/2025 05/21/25 | Pending | -- | -- | -- |
| 05/19/2025 05/19/25 | For Sale | $775,000 | 0.0% | $418 / Sq Ft |
| 03/20/2024 03/20/24 | Rented | $3,400 | 0.0% | -- |
| 03/14/2024 03/14/24 | Under Contract | -- | -- | -- |
| 03/08/2024 03/08/24 | For Rent | $3,400 | 0.0% | -- |
| 10/31/2016 10/31/16 | Sold | $425,000 | -5.6% | $229 / Sq Ft |
| 09/16/2016 09/16/16 | Pending | -- | -- | -- |
| 08/30/2016 08/30/16 | For Sale | $450,000 | -- | $243 / Sq Ft |
Tax History Compared to Growth
Tax History
| Year | Tax Paid | Tax Assessment Tax Assessment Total Assessment is a certain percentage of the fair market value that is determined by local assessors to be the total taxable value of land and additions on the property. | Land | Improvement |
|---|---|---|---|---|
| 2025 | $3,358 | $44,469 | -- | -- |
| 2024 | $3,294 | $42,351 | -- | -- |
| 2023 | $3,294 | $52,980 | $10,590 | $42,390 |
| 2022 | $3,240 | $40,070 | $8,010 | $32,060 |
| 2021 | $3,308 | $39,780 | $7,950 | $31,830 |
| 2020 | $3,199 | $37,380 | $7,470 | $29,910 |
| 2019 | $3,235 | $34,130 | $6,820 | $27,310 |
| 2018 | $3,138 | $33,560 | $6,710 | $26,850 |
| 2017 | $2,987 | $33,020 | $6,600 | $26,420 |
| 2016 | $2,936 | $32,030 | $6,400 | $25,630 |
| 2015 | $2,842 | $30,710 | $6,140 | $24,570 |
Agents Affiliated with this Home
-
T
Seller's Agent in 2025
Tammy Schembri
RE/MAX
-
J
Seller's Agent in 2025
John Ely
Rely Real Estate, LLC
-
T
Seller's Agent in 2024
Taylin Olson
Rely Real Estate, LLC
-
R
Seller Co-Listing Agent in 2024
Randee Brennan
Rely Real Estate, LLC
-
t
Seller's Agent in 2016
teresa borello
HomeSmart
-
N
Buyer's Agent in 2016
Nancy R. Smith
DPR Realty
Map
Source: Arizona Regional Multiple Listing Service (ARMLS)
MLS Number: 5490556
APN: 215-07-146
- 17941 N 81st Way
- 17677 N 82nd St
- 7979 E Princess Dr Unit 8
- 7979 E Princess Dr Unit 26
- 7979 E Princess Dr Unit 13
- 17773 N 77th Way
- 8245 E Bell Rd Unit 128
- 8245 E Bell Rd Unit 133
- 8245 E Bell Rd Unit 201
- 19550 N Grayhawk Dr Unit 1144
- 19550 N Grayhawk Dr Unit 1039
- 19550 N Grayhawk Dr Unit 1049
- 19550 N Grayhawk Dr Unit 1044
- 19550 N Grayhawk Dr Unit 1136
- 17728 N 92nd Place
- 9238 E Via de Vaquero Dr
- 9249 E Desert Arroyos
- 9236 E Canyon View Rd
- 19355 N 73rd Way Unit E5015
- 19355 N 73rd Way Unit 5025
