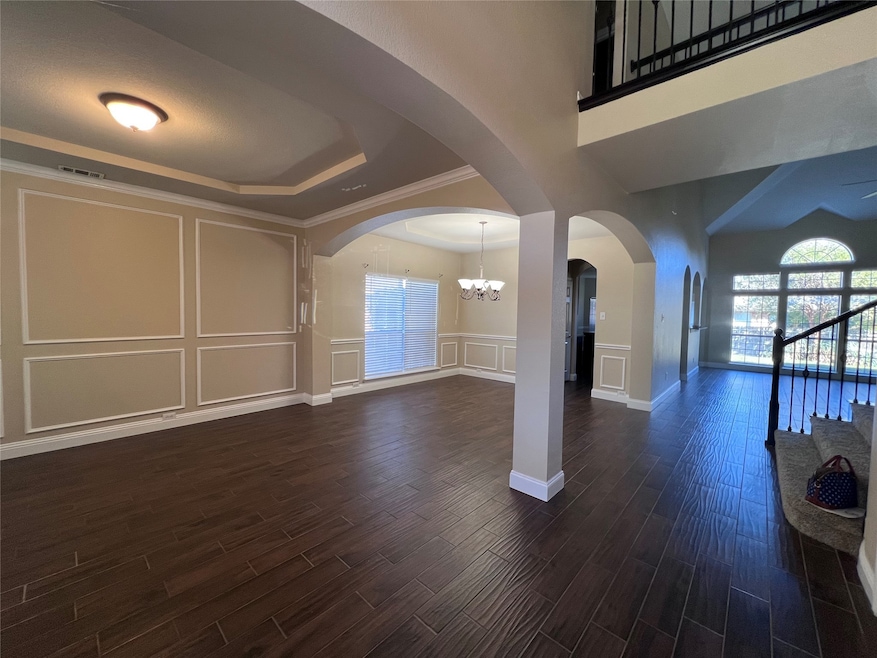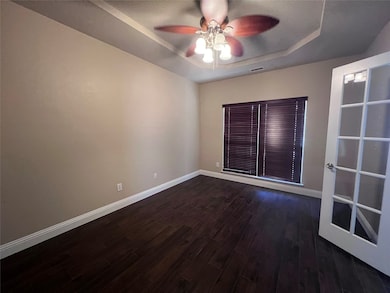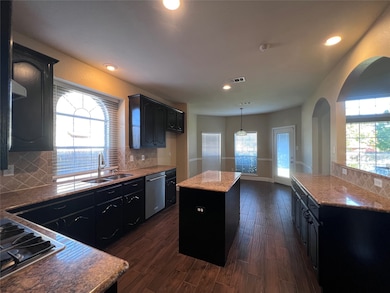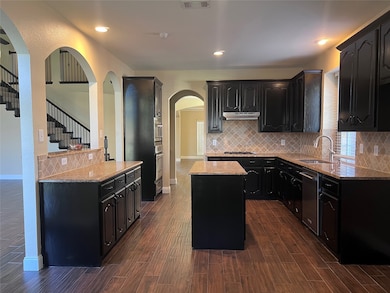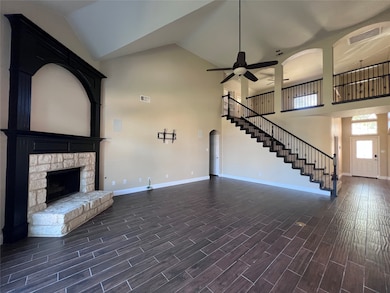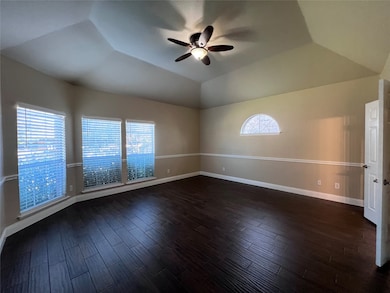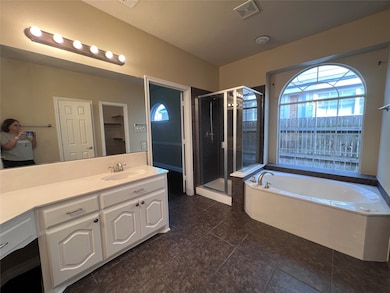
8158 Painted Tree Trail Fort Worth, TX 76131
The Bar Ranch NeighborhoodHighlights
- Open Floorplan
- Cathedral Ceiling
- Wood Flooring
- Deck
- Traditional Architecture
- Granite Countertops
About This Home
What a great home for the family to be able to spread out and enjoy! Just in time for even more family or friends for Holiday gatherings! Cozy up in the family room by the fireplace and then enjoy a special meal in the large dining room. Nice bedroom suite downstairs; bathroom with both tub and shower, dual vanities and a walk in closet. Freshly painted and new carpet and flooring. Four more bedrooms upstairs and two full baths. Plus extra living space for more relaxation or gametime or BOTH! And the community offers both swimming pool and a park. And you couldn't ask for a better location to be close to everything North Fort Worth has to offer as you're right smack dab in the middle of all of it.
Listing Agent
RJ Williams & Company RE Brokerage Phone: 682-214-7592 License #0656758 Listed on: 11/04/2025

Home Details
Home Type
- Single Family
Est. Annual Taxes
- $11,041
Year Built
- Built in 2006
Lot Details
- 7,492 Sq Ft Lot
- Wood Fence
- Interior Lot
- Sprinkler System
HOA Fees
- $33 Monthly HOA Fees
Parking
- 2 Car Attached Garage
- Lighted Parking
- Front Facing Garage
- Multiple Garage Doors
- Garage Door Opener
Home Design
- Traditional Architecture
- Brick Exterior Construction
- Slab Foundation
- Composition Roof
Interior Spaces
- 3,592 Sq Ft Home
- 2-Story Property
- Open Floorplan
- Cathedral Ceiling
- Chandelier
- Decorative Lighting
- Fireplace With Glass Doors
- Gas Log Fireplace
- Window Treatments
Kitchen
- Eat-In Kitchen
- Gas Oven
- Gas Cooktop
- Microwave
- Dishwasher
- Kitchen Island
- Granite Countertops
- Disposal
Flooring
- Wood
- Carpet
- Ceramic Tile
- Vinyl
Bedrooms and Bathrooms
- 5 Bedrooms
- Walk-In Closet
- Double Vanity
Home Security
- Home Security System
- Fire and Smoke Detector
Outdoor Features
- Deck
Schools
- Comanche Springs Elementary School
- Saginaw High School
Utilities
- Central Heating and Cooling System
- Gas Water Heater
- High Speed Internet
- Cable TV Available
Listing and Financial Details
- Residential Lease
- Property Available on 11/5/25
- Tenant pays for all utilities, cable TV, grounds care, pest control
- 12 Month Lease Term
- Legal Lot and Block 15 / 12
- Assessor Parcel Number 40890228
Community Details
Overview
- Association fees include all facilities
- Insight Mgmt Association
- Bar C Ranch Subdivision
Recreation
- Community Pool
- Park
Pet Policy
- Breed Restrictions
Map
About the Listing Agent
Jeanne's Other Listings
Source: North Texas Real Estate Information Systems (NTREIS)
MLS Number: 21103960
APN: 40890228
- 8205 Painted Tree Trail
- 321 Mystic River Trail
- 409 Mystic River Trail
- 8332 Trickham Bend
- 537 Running Water Trail
- 8418 Trickham Bend
- 505 Mystic River Trail
- 8101 Muddy Creek Dr
- 509 Mystic River Trail
- 8424 Wildwest Dr
- 309 Crowfoot Dr
- 8621 Willowsun Way
- 633 Captree Ln
- The Meadowlark Plan at The Cottages at Beltmill
- The Harmony Plan at The Cottages at Beltmill
- The Evergreen Plan at The Cottages at Beltmill
- The Maplewood Plan at The Cottages at Beltmill
- 749 Ranch Rd
- 8751 Wagley Robertson Rd
- 1413 Nutmeg Ct
- 305 Cold Mountain Trail
- 461 Running Water Trail
- 8220 Misty Water Dr
- 8313 Twisted Pine Way
- 264 Cattlemans Trail
- 240 Crowfoot Dr
- 1421 Twin Forks Dr
- 628 Cofer Way
- 413 Passenger Trail
- 772 Cofer Way
- 524 Prairie Clover Trail
- 1451 Belt Mill Pkwy
- 1500 Millstone Rd
- 219 Cranz Farm Dr
- 120 Cranz Farm Dr
- 221 Cranz Farm Dr
- 9233 Herringbone Dr
- 1551 Beltmill Pkwy
- 9240 Castorian Dr
- 9244 Leveret Ln
