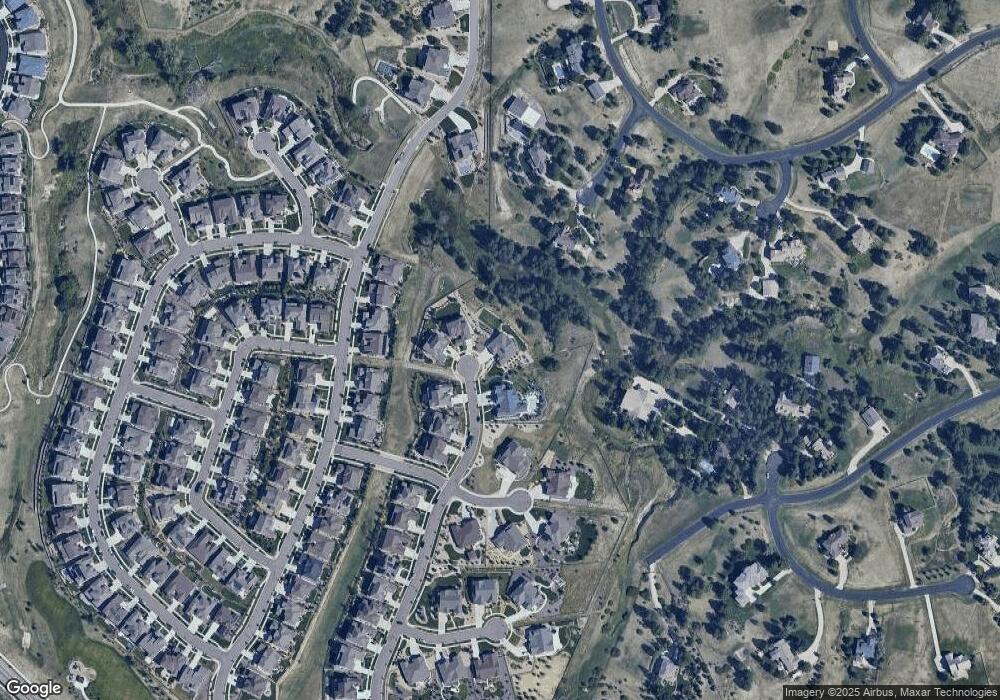8158 S Little River Way Aurora, CO 80016
Southeast Aurora NeighborhoodEstimated Value: $1,456,000 - $1,520,067
5
Beds
6
Baths
5,554
Sq Ft
$269/Sq Ft
Est. Value
About This Home
This home is located at 8158 S Little River Way, Aurora, CO 80016 and is currently estimated at $1,493,517, approximately $268 per square foot. 8158 S Little River Way is a home located in Arapahoe County with nearby schools including Black Forest Hills Elementary School, Fox Ridge Middle School, and Cherokee Trail High School.
Ownership History
Date
Name
Owned For
Owner Type
Purchase Details
Closed on
Dec 18, 2020
Sold by
Gondek Adam and Gondek Lois
Bought by
Tibbetts Blake T and Tibbetts Tracey A
Current Estimated Value
Home Financials for this Owner
Home Financials are based on the most recent Mortgage that was taken out on this home.
Original Mortgage
$941,600
Outstanding Balance
$838,305
Interest Rate
2.7%
Mortgage Type
New Conventional
Estimated Equity
$655,212
Purchase Details
Closed on
Apr 9, 2018
Sold by
Calatlantic Group Inc
Bought by
Gondek Adam and Gondek Lois
Home Financials for this Owner
Home Financials are based on the most recent Mortgage that was taken out on this home.
Original Mortgage
$445,000
Interest Rate
4.44%
Mortgage Type
New Conventional
Create a Home Valuation Report for This Property
The Home Valuation Report is an in-depth analysis detailing your home's value as well as a comparison with similar homes in the area
Home Values in the Area
Average Home Value in this Area
Purchase History
| Date | Buyer | Sale Price | Title Company |
|---|---|---|---|
| Tibbetts Blake T | $1,177,000 | Fidelity National Title | |
| Gondek Adam | $1,029,217 | North American Title |
Source: Public Records
Mortgage History
| Date | Status | Borrower | Loan Amount |
|---|---|---|---|
| Open | Tibbetts Blake T | $941,600 | |
| Previous Owner | Gondek Adam | $445,000 |
Source: Public Records
Tax History Compared to Growth
Tax History
| Year | Tax Paid | Tax Assessment Tax Assessment Total Assessment is a certain percentage of the fair market value that is determined by local assessors to be the total taxable value of land and additions on the property. | Land | Improvement |
|---|---|---|---|---|
| 2024 | $13,082 | $98,637 | -- | -- |
| 2023 | $13,082 | $98,637 | $0 | $0 |
| 2022 | $11,636 | $70,960 | $0 | $0 |
| 2021 | $11,703 | $70,960 | $0 | $0 |
| 2020 | $12,121 | $0 | $0 | $0 |
| 2019 | $11,550 | $77,514 | $0 | $0 |
| 2018 | $5,669 | $37,051 | $0 | $0 |
| 2017 | $2,202 | $14,494 | $0 | $0 |
| 2016 | $1,378 | $8,659 | $0 | $0 |
| 2015 | $751 | $8,393 | $0 | $0 |
Source: Public Records
Map
Nearby Homes
- 8142 S Langdale Way
- 8299 S Kellerman Cir
- 10735 Hanging Lake Place
- 10700 Hanging Lake Place
- Harvard | Residence 502666 Plan at Trails at Smoky Hill
- Joshua | Residence 50162 Plan at Trails at Smoky Hill
- Wellesley | Residence 50264 Plan at Trails at Smoky Hill
- Shenandoah | Residence 40215 Plan at Trails at Smoky Hill
- 7994 S Kewaunee St
- 13900 Hanging Lake St
- 8252 S Jackson Gap Ct
- 13960 Hanging Lake St
- 13940 Hanging Lake St
- 8133 S Ider Ct
- 25019 E Alder Dr
- 13770 Emerald Lake St
- 24908 E Alder Dr
- 13695 Emerald Lake St
- 7809 S Old Hammer Way
- 8265 S Country Club Pkwy
- 8147 S Little River Way
- 8168 S Little River Way
- 8157 S Little River Way
- 8167 S Little River Way
- 8177 S Little River Way
- 25801 E Clifton Place
- 8077 S Millbrook Way
- 8132 S Langdale Way
- 8187 S Little River Way
- 8122 S Langdale Way
- 8152 S Langdale Way
- 8112 S Langdale Way
- 25080 E Phillips Dr
- 8162 S Langdale Way
- 26029 E Phillips Place
- 8197 S Little River Way
- 25635 E Otero Place
- 8098 S Kellerman Cir
- 8161 S Langdale Way
- 8057 S Millbrook Way
