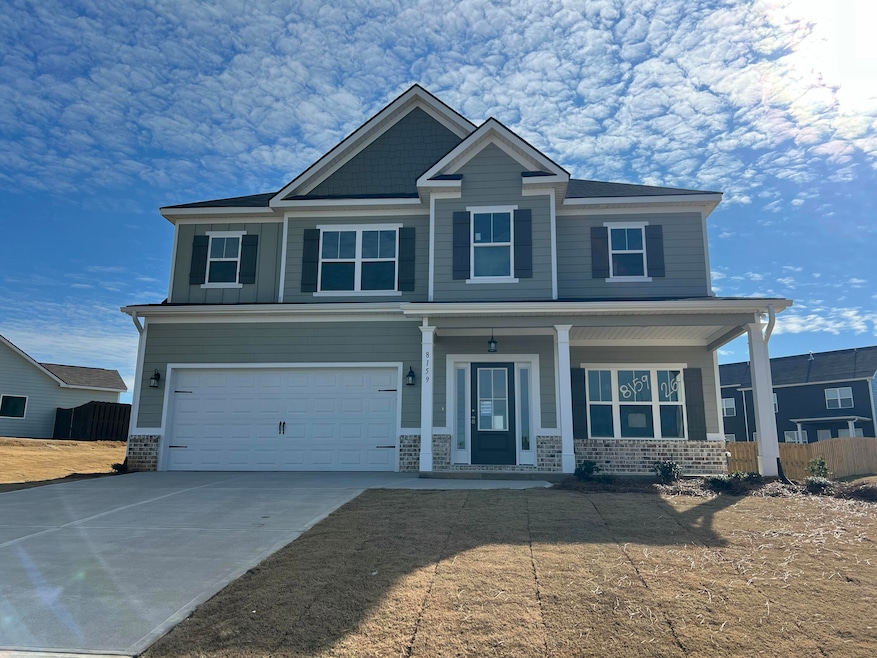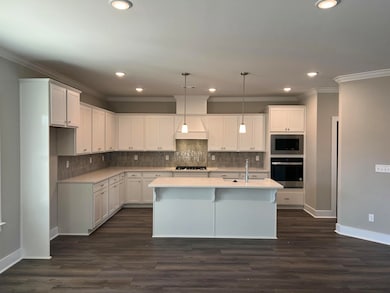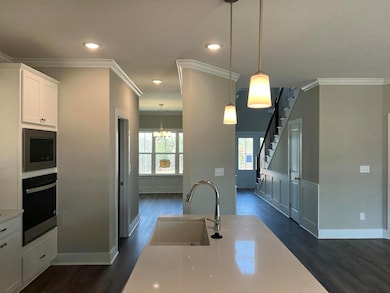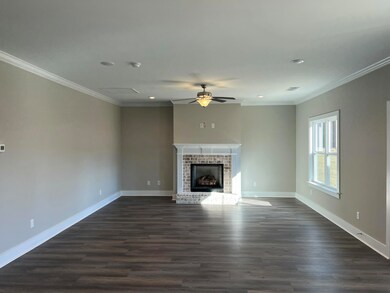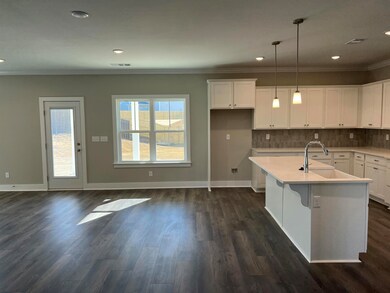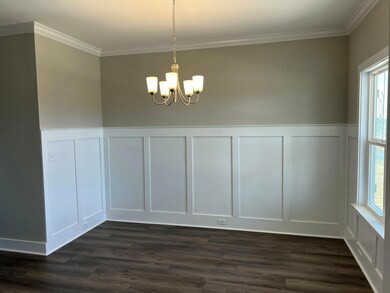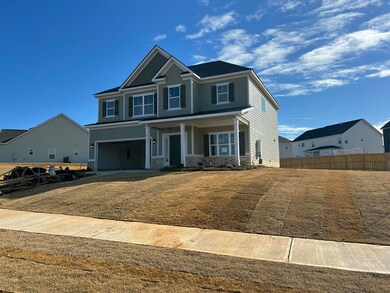8159 Crossbow Landing Graniteville, SC 29829
Estimated payment $2,643/month
Highlights
- New Construction
- Community Pool
- Farmhouse Sink
- Farmhouse Style Home
- Breakfast Area or Nook
- Formal Dining Room
About This Home
The Oconee II Built by Winchester Homebuilders. UP TO 10,000 IN SELLER PAID CLOSING COST W/PREFERRED LENDER that can be used towards closing costs, upgrades, or to buy down the interest rate for QUALIFIED BUYERS CLOSING NO LATER THAN 12/31/2025. Builder will also consider renting home for 2400 per month. Get with agent for details.
Exterior of Home features Hardi Plank exterior with a Brick water table. Great room has Brick surround and wood mantle, gas fireplace. Gourmet Kitchen with granite countertops, tile backsplash, Farmhouse sink, Gas cooktop, stainless steel appliance package, built in oven and Microwave and roll out trash can. LVP easy care plank flooring throughout main living areas, Foyer, Dining room, Great room, Kitchen and Breakfast area and Half bath. Upstairs features Large Primary suite with TWO walk-in closets, TWO separate sinks, granite counters, Garden tub with tile surround, Designer Tile shower w/Frameless glass shower door. Laundry Room and 3 more Bedrooms and full bath with granite counters upstairs. Tankless Water Heater, WINTELLIGENCE ** Smart House Package, Covered back porch, Radiant Barrier Roof & Earth cents rated home for Energy Efficiency! Quality Builders Home Warranty included. HARRINGTON RIDGE HAS PLAYGROUND, POOL AND PAVILION!! LANGLEY POND PARK, WORLD'S LARGEST POND, LOCATED ONE MILE DOWN THE ROAD HAS BEACHES, FISHING, JET SKI, BOATING AND MORE!
Home Details
Home Type
- Single Family
Est. Annual Taxes
- $6,170
Year Built
- Built in 2024 | New Construction
Lot Details
- 0.36 Acre Lot
- Front and Back Yard Sprinklers
HOA Fees
- $42 Monthly HOA Fees
Parking
- 2 Car Attached Garage
- Garage Door Opener
Home Design
- Farmhouse Style Home
- Brick Exterior Construction
- Slab Foundation
- Shingle Roof
- HardiePlank Type
Interior Spaces
- 2,532 Sq Ft Home
- 2-Story Property
- Ceiling Fan
- Gas Log Fireplace
- Great Room with Fireplace
- Formal Dining Room
- Pull Down Stairs to Attic
- Fire and Smoke Detector
- Laundry Room
Kitchen
- Breakfast Area or Nook
- Eat-In Kitchen
- Cooktop
- Microwave
- Dishwasher
- Kitchen Island
- Farmhouse Sink
- Disposal
Bedrooms and Bathrooms
- 4 Bedrooms
- Walk-In Closet
- Soaking Tub
Outdoor Features
- Porch
Schools
- Jefferson Elementary School
- Highland Springs Middle School
- Midland Valley High School
Utilities
- Central Air
- Heat Pump System
- Tankless Water Heater
- Septic Tank
Listing and Financial Details
- Home warranty included in the sale of the property
- Assessor Parcel Number 035-16-12-009
Community Details
Overview
- Built by WINCHESTER
- Harrington Ridge Subdivision
Recreation
- Community Pool
Map
Home Values in the Area
Average Home Value in this Area
Tax History
| Year | Tax Paid | Tax Assessment Tax Assessment Total Assessment is a certain percentage of the fair market value that is determined by local assessors to be the total taxable value of land and additions on the property. | Land | Improvement |
|---|---|---|---|---|
| 2025 | $6,170 | $23,630 | -- | -- |
| 2023 | $649 | $2,640 | $2,640 | $0 |
| 2022 | $0 | $0 | $0 | $0 |
Property History
| Date | Event | Price | List to Sale | Price per Sq Ft |
|---|---|---|---|---|
| 07/27/2024 07/27/24 | For Sale | $396,215 | -- | $156 / Sq Ft |
Purchase History
| Date | Type | Sale Price | Title Company |
|---|---|---|---|
| Deed | $50,000 | None Listed On Document |
Source: Aiken Association of REALTORS®
MLS Number: 213031
APN: 035-16-12-009
- 8124 Crossbow Landing
- 8106 Crossbow Landing
- 8210 Crossbow Landing
- 3049 Stallion Ridge
- 8058 Crossbow Landing
- 7069 Kingfisher Pass
- 6023 Olympia Pass
- 8022 Crossbow Landing
- 543 Broadsword Way
- 639 Broadsword Way
- 651 Broadsword Way
- 655 Broadsword Way
- 000 Connector Rd
- 3107 Camden Way
- 488 Wickham Dr
- 209 Country Glen Ave
- 537 Wickham Dr
- 2170 Jefferson Davis Hwy
- 4020 Furlong Cir
- 6182 Whirlaway Rd
- 4027 Charming Vista Dr
- 7172 Paisley Cir
- 287 Myrtle St
- 512 Trestle Pass
- 117 Timmerman St
- 8094 Bannock Cir
- 8110 Bannock Cir
- 8165 Bannock Cir
- 2892 Calli Crossing Dr
- 4050 Oval Terrace
- 507 Satinwood Cir
- 4861 Coal Creek Dr
- 2102 Howard Mill Rd
- 4036 Thimbleberry Dr
- 4065 Thimbleberry Dr
- 502 Geranium St
- 4053 Crimson Pass
