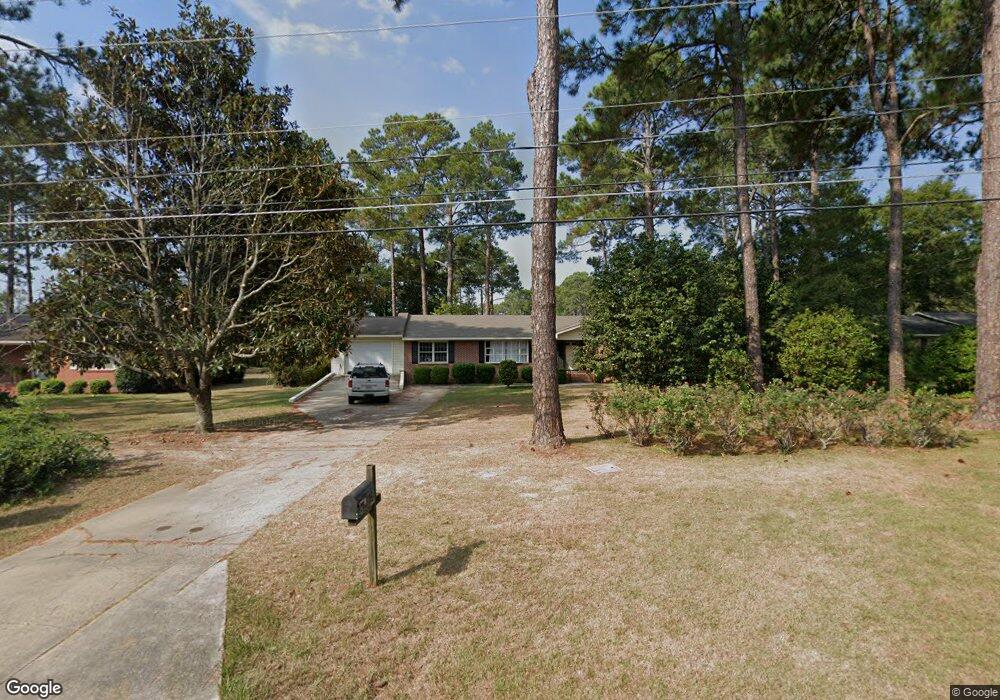816 Baldwin Dr Tifton, GA 31794
Estimated Value: $185,000 - $230,000
3
Beds
2
Baths
2,056
Sq Ft
$100/Sq Ft
Est. Value
About This Home
This home is located at 816 Baldwin Dr, Tifton, GA 31794 and is currently estimated at $206,262, approximately $100 per square foot. 816 Baldwin Dr is a home located in Tift County with nearby schools including Len Lastinger Primary School, Charles Spencer Elementary School, and J.T. Reddick School.
Ownership History
Date
Name
Owned For
Owner Type
Purchase Details
Closed on
Jun 4, 2020
Sold by
Clements Jonathan L
Bought by
Logan James C
Current Estimated Value
Home Financials for this Owner
Home Financials are based on the most recent Mortgage that was taken out on this home.
Original Mortgage
$145,266
Outstanding Balance
$128,767
Interest Rate
3.2%
Mortgage Type
VA
Estimated Equity
$77,495
Purchase Details
Closed on
Aug 16, 2019
Sold by
Clements Jonathan L
Bought by
Clements Jonathan L and Clements Deannia
Purchase Details
Closed on
Aug 15, 2019
Sold by
Johnson Ashley G
Bought by
Clements Jonathan L
Purchase Details
Closed on
Jul 12, 2011
Sold by
Webb J Talmadge and Webb Margaret White
Bought by
Johnson Ashley G
Purchase Details
Closed on
Jul 2, 1963
Sold by
Short J P
Bought by
Webb James T and Webb Margaret W
Create a Home Valuation Report for This Property
The Home Valuation Report is an in-depth analysis detailing your home's value as well as a comparison with similar homes in the area
Home Values in the Area
Average Home Value in this Area
Purchase History
| Date | Buyer | Sale Price | Title Company |
|---|---|---|---|
| Logan James C | $142,000 | -- | |
| Clements Jonathan L | -- | -- | |
| Clements Jonathan L | $108,500 | -- | |
| Johnson Ashley G | $97,000 | -- | |
| Webb James T | $19,800 | -- |
Source: Public Records
Mortgage History
| Date | Status | Borrower | Loan Amount |
|---|---|---|---|
| Open | Logan James C | $145,266 |
Source: Public Records
Tax History Compared to Growth
Tax History
| Year | Tax Paid | Tax Assessment Tax Assessment Total Assessment is a certain percentage of the fair market value that is determined by local assessors to be the total taxable value of land and additions on the property. | Land | Improvement |
|---|---|---|---|---|
| 2024 | $1,599 | $59,284 | $5,920 | $53,364 |
| 2023 | $1,444 | $43,706 | $4,400 | $39,306 |
| 2022 | $1,645 | $43,706 | $4,400 | $39,306 |
| 2021 | $1,656 | $43,706 | $4,400 | $39,306 |
| 2020 | $1,503 | $38,706 | $4,400 | $34,306 |
| 2019 | $1,503 | $38,706 | $4,400 | $34,306 |
| 2018 | $1,504 | $38,706 | $4,400 | $34,306 |
| 2017 | $1,542 | $38,706 | $4,400 | $34,306 |
| 2016 | $1,545 | $38,706 | $4,400 | $34,306 |
| 2015 | $1,547 | $38,706 | $4,400 | $34,306 |
| 2014 | $1,548 | $38,706 | $4,400 | $34,306 |
| 2013 | -- | $38,706 | $4,400 | $34,306 |
Source: Public Records
Map
Nearby Homes
- 0 Penn Place
- 711 10th St W
- 803 Forest Ave
- 803 Forrest Ave
- 0 Lee Ball Rd
- 821 Murray Ave
- 225 Alabama Dr
- 416 6th St W
- 307 Fulwood Blvd
- 1601 Murray Ave
- 801 Ridge Ave N
- 15 acres Us Highway 41
- 33.7 ac Us Highway 41
- 48 acres Us Highway 41
- 523 Alabama Dr Unit 15 & PT 16
- 523 Alabama Dr
- 1617 Wilson Ave N
- 401 Park Ave N
- 2021 Emory Dr
- 2202 Emory Dr
