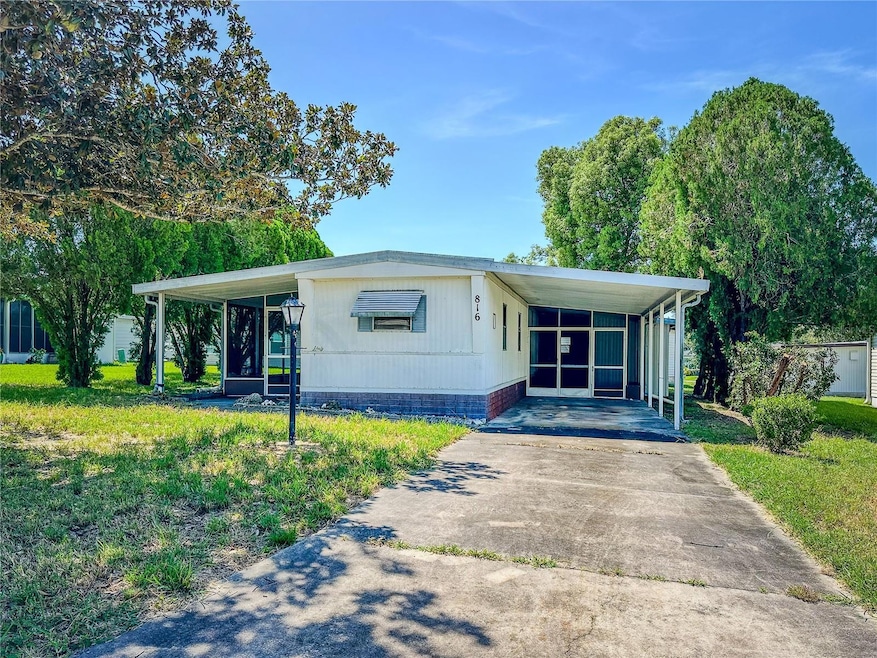
816 Beechwood Ave Lady Lake, FL 32159
Estimated payment $535/month
Highlights
- Popular Property
- Clubhouse
- Family Room Off Kitchen
- Senior Community
- Community Pool
- Outdoor Storage
About This Home
INVESTOR SPECIAL! VALUE IS IN THE LAND. NO INSPECTIONS. CASH ONLY. CDD PAID IN FULL BY
SELLER AT CLOSING.
A sought after 55+ community nestled just minutes from shopping, dining, the hospital, doctor’s offices and
more. Easy access to a nearby golf course with an on-site restaurant, recreation center and community pool.
Golf carts are welcome, making it effortless to explore everything The Villages has to offer with it's endless
social activities and entertainment.
Don’t miss your chance to invest in The Villages lifestyle!
Listing Agent
BHHS FLORIDA REALTY Brokerage Phone: 352-729-7325 License #3355055 Listed on: 08/06/2025

Property Details
Home Type
- Manufactured Home
Est. Annual Taxes
- $746
Year Built
- Built in 1981
Lot Details
- 6,120 Sq Ft Lot
- Northwest Facing Home
HOA Fees
- $199 Monthly HOA Fees
Parking
- 1 Carport Space
Home Design
- Fixer Upper
- Pillar, Post or Pier Foundation
- Frame Construction
- Metal Roof
Interior Spaces
- 672 Sq Ft Home
- Family Room Off Kitchen
- Combination Dining and Living Room
- Range
Flooring
- Carpet
- Linoleum
Bedrooms and Bathrooms
- 2 Bedrooms
- 1 Full Bathroom
Additional Features
- Outdoor Storage
- Manufactured Home
- Central Heating and Cooling System
Listing and Financial Details
- Visit Down Payment Resource Website
- Tax Lot 291
- Assessor Parcel Number 06-18-24-0350-000-29100
- $1,536 per year additional tax assessments
Community Details
Overview
- Senior Community
- Association fees include recreational facilities, sewer, water
- $199 Other Monthly Fees
- Villages Community District Association, Phone Number (352) 751-3939
- Orange Blossom Gardens Unit 03 1B Subdivision
- The community has rules related to deed restrictions
Amenities
- Clubhouse
Recreation
- Community Pool
Pet Policy
- Pets Allowed
- 2 Pets Allowed
Map
Home Values in the Area
Average Home Value in this Area
Property History
| Date | Event | Price | Change | Sq Ft Price |
|---|---|---|---|---|
| 08/06/2025 08/06/25 | For Sale | $50,000 | -- | $74 / Sq Ft |
About the Listing Agent

I'm a down-to-earth, community-focused Realtor who brings creativity and care to every step of the buying and selling process. With a background in photography and branding, I help homes shine and clients feel confident from start to finish.
I host an annual charity event called Paws & Claws Adopt-a-thon, supporting the Humane Society of Lake County and I sponsor a shelter pet with every closing. Real estate is about more than just houses, it’s about creating home, for families and pets.
Kristie's Other Listings
Source: Stellar MLS
MLS Number: G5100490
- 741 Royal Palm Ave
- 741 Truman Ave
- 802 Weeping Willow Ave
- 805 Royal Palm Ave
- 717 Truman Ave
- 715 Megan Cir
- 1220 Dustin Dr
- 919 Weeping Willow Ave
- 824 Silver Oak Ave
- 703 Royal Palm Ave
- 925 Beechwood Ave
- 814 Roseapple Ave
- 667 Rainbow Blvd
- 1205 Dustin Dr
- 804 Maple Ln
- 1008 Shay Blvd
- 1014 Dustin Dr
- 1005 Richard Dr
- 605 Jason Dr
- 601 Jason Dr
- 957 Tarrson Blvd
- 1214 Dustin Dr
- 814 Roseapple Ave
- 617 Webb Way
- 759 Heathrow Ave
- 962 Chula Ct
- 1614 Myrtle Beach Dr
- 1640 Magnolia Ave
- 1314 Corona Ave
- 515 Torres Place
- 901 San Benito Ln
- 913 Oleander St
- 615 Delgado Ave
- 1705 W Schwartz Blvd
- 13695 Lead Ln
- 705 Villita Ln
- 748 Angelita Ave
- 13765 NE 136th Loop
- 404 Amaya Ave
- 450 N Clay






