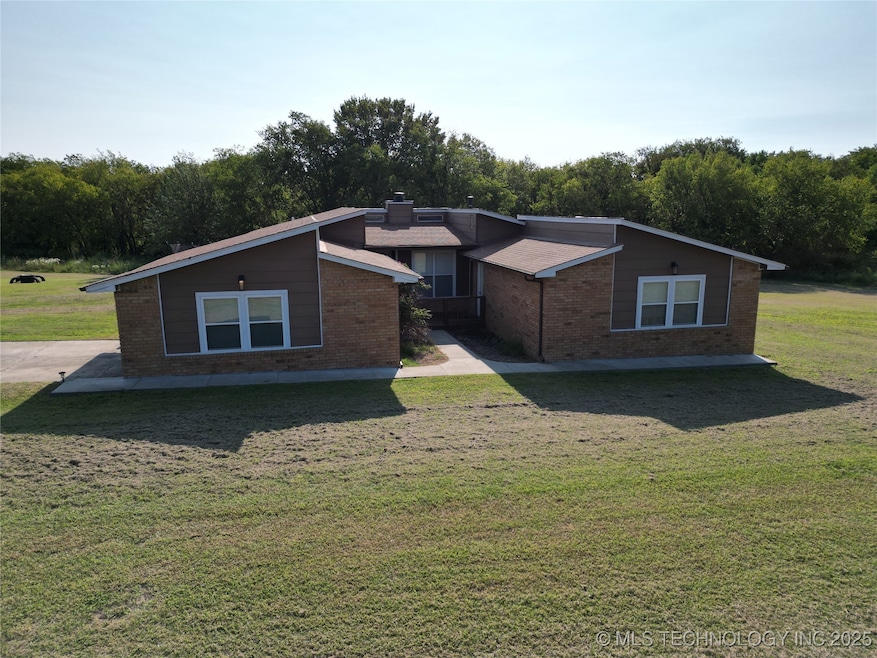816 Boulder Dr Ardmore, OK 73401
Estimated payment $1,859/month
Highlights
- Mature Trees
- Deck
- Vaulted Ceiling
- Plainview Primary School Rated A-
- Pond
- Granite Countertops
About This Home
Welcome home to your own private retreat on 5 beautiful acres. This home offers two distinct, spacious living areas ideal for a home office, game room or family gatherings. The Kitchen boasts custom Cabinets, upgraded Granite Countertops and Pantry. The thoughtful, open-concept floor plan flows seamlessly out to the back Deck. Split Bedroom floorplan and Primary Bedroom has an attached Bathroom. The Hall Bathroom serves the remaining Bedrooms. With a warm, inviting wood-burning Fireplace, this home is ready for you to move in and relax. 5-ton HVAC installed in 2020. Outside, the 5 Acres provides a Pond, composite front Deck, Fruit Trees, raised Garden Bed and a Storage Building. Surrounded by nature, enjoy frequent visits from deer, turkeys and other wildlife. Not your average cookie-cutter property!
Home Details
Home Type
- Single Family
Est. Annual Taxes
- $3,221
Year Built
- Built in 1980
Lot Details
- 5 Acre Lot
- West Facing Home
- Mature Trees
Parking
- 2 Car Attached Garage
- Side Facing Garage
Home Design
- Brick Exterior Construction
- Slab Foundation
- Wood Frame Construction
- Fiberglass Roof
- Wood Siding
- Asphalt
Interior Spaces
- 2,033 Sq Ft Home
- 1-Story Property
- Vaulted Ceiling
- Ceiling Fan
- Wood Burning Fireplace
- Vinyl Clad Windows
- Laminate Flooring
- Crawl Space
- Washer and Electric Dryer Hookup
Kitchen
- Oven
- Stove
- Range
- Dishwasher
- Granite Countertops
Bedrooms and Bathrooms
- 3 Bedrooms
- 2 Full Bathrooms
Outdoor Features
- Pond
- Deck
- Shed
- Porch
Schools
- Plainview Elementary School
- Plainview High School
Utilities
- Zoned Heating and Cooling
- Electric Water Heater
- Septic Tank
Community Details
- No Home Owners Association
- Carter Co Unplatted Subdivision
Map
Tax History
| Year | Tax Paid | Tax Assessment Tax Assessment Total Assessment is a certain percentage of the fair market value that is determined by local assessors to be the total taxable value of land and additions on the property. | Land | Improvement |
|---|---|---|---|---|
| 2025 | $3,321 | $37,198 | $7,200 | $29,998 |
| 2024 | $3,322 | $36,115 | $9,600 | $26,515 |
| 2023 | $3,221 | $35,063 | $9,600 | $25,463 |
| 2022 | $3,043 | $33,600 | $9,000 | $24,600 |
| 2021 | $2,206 | $24,675 | $9,000 | $15,675 |
| 2020 | $2,229 | $24,675 | $9,000 | $15,675 |
| 2019 | $2,289 | $24,960 | $6,000 | $18,960 |
| 2018 | $915 | $10,080 | $6,000 | $4,080 |
| 2017 | $876 | $9,600 | $6,000 | $3,600 |
| 2016 | $1,116 | $13,158 | $5,259 | $7,899 |
| 2015 | $1,112 | $12,775 | $900 | $11,875 |
| 2014 | $1,079 | $12,403 | $900 | $11,503 |
Property History
| Date | Event | Price | List to Sale | Price per Sq Ft | Prior Sale |
|---|---|---|---|---|---|
| 02/18/2026 02/18/26 | Pending | -- | -- | -- | |
| 01/08/2026 01/08/26 | Price Changed | $309,900 | -1.6% | $152 / Sq Ft | |
| 11/04/2025 11/04/25 | Price Changed | $315,000 | -0.9% | $155 / Sq Ft | |
| 10/29/2025 10/29/25 | For Sale | $318,000 | 0.0% | $156 / Sq Ft | |
| 10/14/2025 10/14/25 | Pending | -- | -- | -- | |
| 10/03/2025 10/03/25 | Price Changed | $318,000 | -2.2% | $156 / Sq Ft | |
| 09/08/2025 09/08/25 | For Sale | $325,000 | +16.1% | $160 / Sq Ft | |
| 11/19/2021 11/19/21 | Sold | $280,000 | -6.5% | $138 / Sq Ft | View Prior Sale |
| 09/17/2021 09/17/21 | Pending | -- | -- | -- | |
| 09/17/2021 09/17/21 | For Sale | $299,500 | +44.0% | $147 / Sq Ft | |
| 11/02/2018 11/02/18 | Sold | $208,000 | -9.2% | $102 / Sq Ft | View Prior Sale |
| 09/18/2018 09/18/18 | Pending | -- | -- | -- | |
| 09/18/2018 09/18/18 | For Sale | $229,000 | -- | $113 / Sq Ft |
Purchase History
| Date | Type | Sale Price | Title Company |
|---|---|---|---|
| Quit Claim Deed | -- | Stewart Title | |
| Warranty Deed | $280,000 | Stewart Title Of Ok Inc | |
| Warranty Deed | $208,000 | None Available |
Mortgage History
| Date | Status | Loan Amount | Loan Type |
|---|---|---|---|
| Previous Owner | $210,000 | New Conventional | |
| Previous Owner | $176,800 | New Conventional |
Source: MLS Technology
MLS Number: 2538375
APN: 1990-34-04S-01E-4-001-00
- 4105 Meadowlark Rd
- 4110 Meadowlark Rd
- 714 Prairie View Rd
- 808 Prairie View Rd
- 3921 Rolling Hills Dr
- 814 Prairie View Rd
- 610 Sundance Dr
- 907 Prairie View Rd
- 913 Prairie View Rd
- 922 Indian Plains Rd
- 1006 Indian Plains Rd
- 1022 Indian Plains Rd
- 3542 Highland Oaks Cir
- 921 Indian Plains Rd
- 909 Indian Plains Rd
- 3541 Highland Oaks Cir
- 815 Indian Plains Rd
- 725 Indian Plains Rd
- 320 Travertine
- 335 Travertine
Ask me questions while you tour the home.







