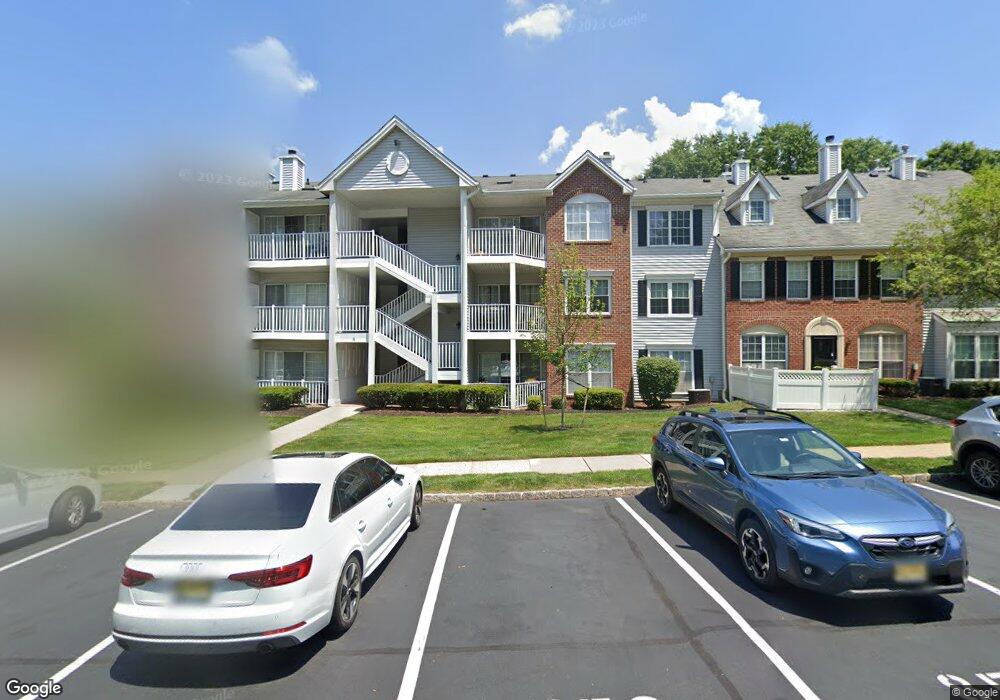816 Breckenridge Dr Unit E3 Branchburg, NJ 08876
Branchburg Township NeighborhoodEstimated Value: $350,000 - $373,000
2
Beds
2
Baths
1,033
Sq Ft
$350/Sq Ft
Est. Value
About This Home
This home is located at 816 Breckenridge Dr Unit E3, Branchburg, NJ 08876 and is currently estimated at $361,434, approximately $349 per square foot. 816 Breckenridge Dr Unit E3 is a home located in Somerset County with nearby schools including Whiton Elementary School, Stony Brook School, and Branchburg Central Middle School.
Ownership History
Date
Name
Owned For
Owner Type
Purchase Details
Closed on
Dec 9, 2013
Sold by
Yung Tszhong and Li Annie
Bought by
Yu Chang Hsin and Doo Wha Ning
Current Estimated Value
Home Financials for this Owner
Home Financials are based on the most recent Mortgage that was taken out on this home.
Original Mortgage
$100,000
Outstanding Balance
$75,154
Interest Rate
4.35%
Mortgage Type
New Conventional
Estimated Equity
$286,280
Purchase Details
Closed on
Apr 2, 2007
Sold by
Mortimer Leslie Anne
Bought by
Yung Tszhong and Li Annie
Home Financials for this Owner
Home Financials are based on the most recent Mortgage that was taken out on this home.
Original Mortgage
$204,600
Interest Rate
6.19%
Mortgage Type
Purchase Money Mortgage
Purchase Details
Closed on
Dec 15, 1998
Sold by
Kolody Ruth
Bought by
Mortimer Leslie
Home Financials for this Owner
Home Financials are based on the most recent Mortgage that was taken out on this home.
Original Mortgage
$94,950
Interest Rate
6.75%
Purchase Details
Closed on
Jun 7, 1993
Sold by
Geary James and Geary Kim A
Bought by
Ross Ruth Ann
Create a Home Valuation Report for This Property
The Home Valuation Report is an in-depth analysis detailing your home's value as well as a comparison with similar homes in the area
Home Values in the Area
Average Home Value in this Area
Purchase History
| Date | Buyer | Sale Price | Title Company |
|---|---|---|---|
| Yu Chang Hsin | $200,000 | None Available | |
| Yung Tszhong | $255,750 | None Available | |
| Mortimer Leslie | $105,500 | -- | |
| Ross Ruth Ann | $101,000 | -- |
Source: Public Records
Mortgage History
| Date | Status | Borrower | Loan Amount |
|---|---|---|---|
| Open | Yu Chang Hsin | $100,000 | |
| Previous Owner | Yung Tszhong | $204,600 | |
| Previous Owner | Mortimer Leslie | $94,950 |
Source: Public Records
Tax History Compared to Growth
Tax History
| Year | Tax Paid | Tax Assessment Tax Assessment Total Assessment is a certain percentage of the fair market value that is determined by local assessors to be the total taxable value of land and additions on the property. | Land | Improvement |
|---|---|---|---|---|
| 2025 | $5,145 | $310,700 | $78,500 | $232,200 |
| 2024 | $5,145 | $285,200 | $78,500 | $206,700 |
| 2023 | $4,938 | $263,900 | $78,500 | $185,400 |
| 2022 | $4,507 | $228,900 | $78,500 | $150,400 |
| 2021 | $4,490 | $212,400 | $78,500 | $133,900 |
| 2020 | $4,376 | $204,200 | $68,500 | $135,700 |
| 2019 | $4,334 | $201,100 | $63,500 | $137,600 |
| 2018 | $4,231 | $195,800 | $63,500 | $132,300 |
| 2017 | $4,256 | $195,600 | $61,500 | $134,100 |
| 2016 | $4,279 | $195,400 | $59,500 | $135,900 |
| 2015 | $4,243 | $194,100 | $56,500 | $137,600 |
| 2014 | $4,188 | $193,900 | $54,500 | $139,400 |
Source: Public Records
Map
Nearby Homes
- 511 Red Crest Ln
- 203 Red Crest Ln
- 2 Carlisle Rd
- 1601 Breckenridge Dr
- 46 Strawberry Hill Rd
- 713 Colonial Ct
- 5 Walnut Dr
- 6 Heritage Ct
- 31 S Davenport St
- 9 Weavers Ln
- 23 Buffalo Hollow Rd
- 27 Fremont St
- 232 River Rd
- 215 Readington Rd
- 21 Cheyenne Trail
- 435 Windmill Way
- 93 Windy Willow Way
- 212 County Line Rd
- 16 Iroquois Trail
- 15 Campbell Ct
- 815 Breckenridge Dr
- 814 Breckenridge Dr Unit D3
- 813 Breckenridge Dr
- 809 Breckenridge Dr
- 818 Breckenridge Dr
- 808 Breckenridge Dr
- 812 Breckenridge Dr Unit E2
- 807 Breckenridge Dr Unit J1
- 806 Breckenridge Dr
- 817 Breckenridge Dr Unit 1
- 811 Breckenridge Dr
- 805 Breckenridge Dr
- 804 Breckenridge Dr
- 820 Breckenridge Dr Unit 8G
- 803 Breckenridge Dr
- 819 Breckenridge Dr
- 802 Breckenridge Dr Unit 8B
- 801 Breckenridge Dr
- 1002 Breckenridge Dr
- 316 Red Crest Ln
