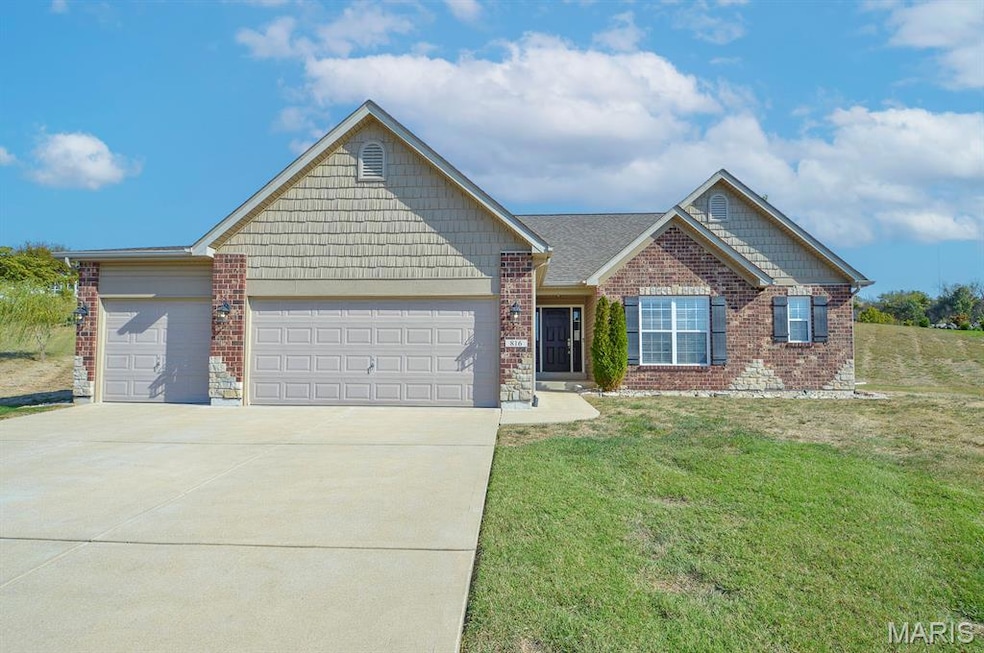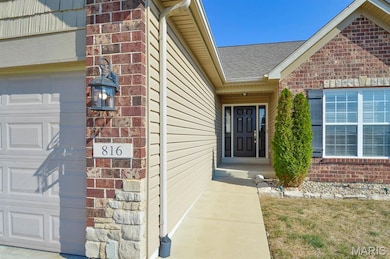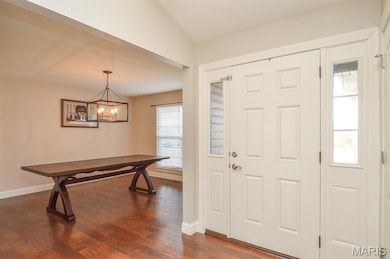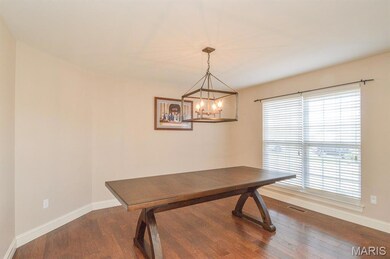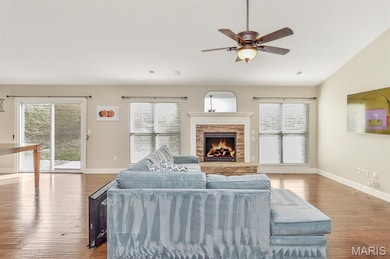816 Briar Lake Place Columbia, IL 62236
Estimated payment $3,118/month
Highlights
- Open Floorplan
- Vaulted Ceiling
- Partially Wooded Lot
- Columbia High School Rated 9+
- Ranch Style House
- Wood Flooring
About This Home
Beautiful 3 bedroom, 3 car garage home on over half an acre lot coming soon in Briar Lake Estates on the north end of Columbia. New roof installed in 2023! This home has a great open floor plan design with vaulted ceilings, formal dining space and over 2,000 square feet of living space on the main level. Perfect for both entertaining guests and also functional everyday living. It also has a split floor plan with the master suite sitting on opposite ends of the home from the other bedrooms, offering optimal privacy. The large master suite has recently had hardwood floors installed to match the common living space of the home. The master has a spacious on-suite bathroom along with a huge walk-in closet. On the other side of the house there are two more bedrooms, also with recently installed hardwood floors, along with a full bathroom. The basement is mainly unfinished, but does have one finished room which is perfect for either an office or work-out area. The basement has 9 ft. ceilings along with rough-in plumbing for a bathroom and an egress window for a potential future bedroom. Endless potential for future living space!
Home Details
Home Type
- Single Family
Est. Annual Taxes
- $7,754
Year Built
- Built in 2014
Lot Details
- 0.65 Acre Lot
- Cul-De-Sac
- Irregular Lot
- Partially Wooded Lot
- Front Yard
HOA Fees
- $16 Monthly HOA Fees
Parking
- 3 Car Attached Garage
- Garage Door Opener
- Driveway
Home Design
- Ranch Style House
- Traditional Architecture
- Brick Veneer
- Shingle Roof
- Asphalt Roof
- Vinyl Siding
Interior Spaces
- Open Floorplan
- Vaulted Ceiling
- Ceiling Fan
- Entrance Foyer
- Living Room with Fireplace
- Breakfast Room
- Formal Dining Room
- Home Office
- Fire and Smoke Detector
Kitchen
- Eat-In Kitchen
- Breakfast Bar
- Walk-In Pantry
- Range
- Microwave
- Dishwasher
- Solid Surface Countertops
- Disposal
Flooring
- Wood
- Carpet
- Laminate
- Ceramic Tile
- Vinyl
Bedrooms and Bathrooms
- 3 Bedrooms
- Walk-In Closet
- 2 Full Bathrooms
- Double Vanity
- Bathtub
Laundry
- Laundry Room
- Laundry on main level
Unfinished Basement
- 9 Foot Basement Ceiling Height
- Sump Pump
- Rough-In Basement Bathroom
- Basement Window Egress
Outdoor Features
- Patio
Schools
- Columbia Dist 4 Elementary And Middle School
- Columbia High School
Utilities
- Forced Air Heating and Cooling System
- Heating System Uses Natural Gas
- Underground Utilities
- Natural Gas Connected
- Gas Water Heater
- Cable TV Available
Community Details
- Association fees include ground maintenance
- Briair Lake Estates Association
Listing and Financial Details
- Assessor Parcel Number 11-10.0-101-011
Map
Home Values in the Area
Average Home Value in this Area
Tax History
| Year | Tax Paid | Tax Assessment Tax Assessment Total Assessment is a certain percentage of the fair market value that is determined by local assessors to be the total taxable value of land and additions on the property. | Land | Improvement |
|---|---|---|---|---|
| 2024 | $7,754 | $119,767 | $21,186 | $98,581 |
| 2023 | $7,565 | $111,287 | $19,686 | $91,601 |
| 2022 | $7,283 | $104,387 | $18,465 | $85,922 |
| 2021 | $6,908 | $98,237 | $17,377 | $80,860 |
| 2020 | $7,113 | $90,511 | $17,107 | $73,404 |
| 2019 | $6,592 | $90,511 | $17,107 | $73,404 |
| 2018 | $6,339 | $86,357 | $16,322 | $70,035 |
| 2017 | $5,847 | $80,248 | $15,167 | $65,081 |
| 2016 | $5,573 | $70,425 | $13,933 | $56,492 |
| 2014 | $1,918 | $24,579 | $299 | $24,280 |
| 2013 | $28 | $306 | $306 | $0 |
Property History
| Date | Event | Price | List to Sale | Price per Sq Ft | Prior Sale |
|---|---|---|---|---|---|
| 11/11/2025 11/11/25 | Price Changed | $465,000 | -2.9% | $205 / Sq Ft | |
| 11/01/2025 11/01/25 | For Sale | $479,000 | +19.8% | $211 / Sq Ft | |
| 12/03/2021 12/03/21 | Sold | $400,000 | 0.0% | $176 / Sq Ft | View Prior Sale |
| 10/29/2021 10/29/21 | For Sale | $399,900 | +37.6% | $176 / Sq Ft | |
| 07/25/2014 07/25/14 | Sold | $290,703 | 0.0% | $137 / Sq Ft | View Prior Sale |
| 07/25/2014 07/25/14 | Pending | -- | -- | -- | |
| 07/25/2014 07/25/14 | For Sale | $290,703 | -- | $137 / Sq Ft |
Purchase History
| Date | Type | Sale Price | Title Company |
|---|---|---|---|
| Warranty Deed | $291,000 | Accent Title Inc | |
| Special Warranty Deed | $45,000 | Title Partners Agency Llc | |
| Special Warranty Deed | $1,380,000 | Town & Country Title Co | |
| Corporate Deed | -- | Title Partners Agency Llc |
Mortgage History
| Date | Status | Loan Amount | Loan Type |
|---|---|---|---|
| Open | $270,500 | New Conventional | |
| Previous Owner | $217,383 | Construction | |
| Previous Owner | $17,773,183 | Purchase Money Mortgage |
Source: MARIS MLS
MLS Number: MIS25070691
APN: 11-10.0-101-011
- 1374 Walnut Ridge Dr
- 527 Fairfax Dr
- 1504 Gedern Dr
- 911 N Briegel St
- 209 Heritage St
- 2846 Robert Dr
- 120 E Crestview Dr
- 201 Oak Tree Dr
- 221 Tower Hill Dr
- 2411 Sunset Ridge Dr
- 237 Oak Tree Dr
- 0 Timber Rock Lot 5 Unit MAR24052087
- 212 S Columbia St
- 0 Timber Rock Lot 6 Unit MAR24052085
- 0 Timber Rock Lot 4 Unit MAR24052089
- 430 N Kaempf St
- 0 Timber Rock Lot 55 Unit MAR24044874
- 0 Timber Rock Lot 52 Unit MAR24044869
- 0 Timber Rock Lot 45 Unit MAR24044842
- 0 Timber Rock Lot 71 Unit MAR24044927
- 2623 Columbia Lakes Dr
- 508 W Legion Ave
- 4115 Pasco Dr
- 333 Tuckahoe Dr
- 4321 Martyridge Dr
- 330 Geneva Dr
- 9919 Clyde Ave
- 2514 Deloak Dr
- 5372 Chatfield Dr
- 2506 England Town Rd
- 2534 Telegraph Rd Unit 2534-C
- 2511 El Paulo Ct
- 5549 Southfield Dr
- 2610 Deloak Dr
- 1009 Ernest St
- 2706 Yaeger Rd
- 2231 Rosegarden Dr
- 2807 Innsbruck Dr
- 16 Delores Dr
- 225 Upton St Unit 225 1st floor
