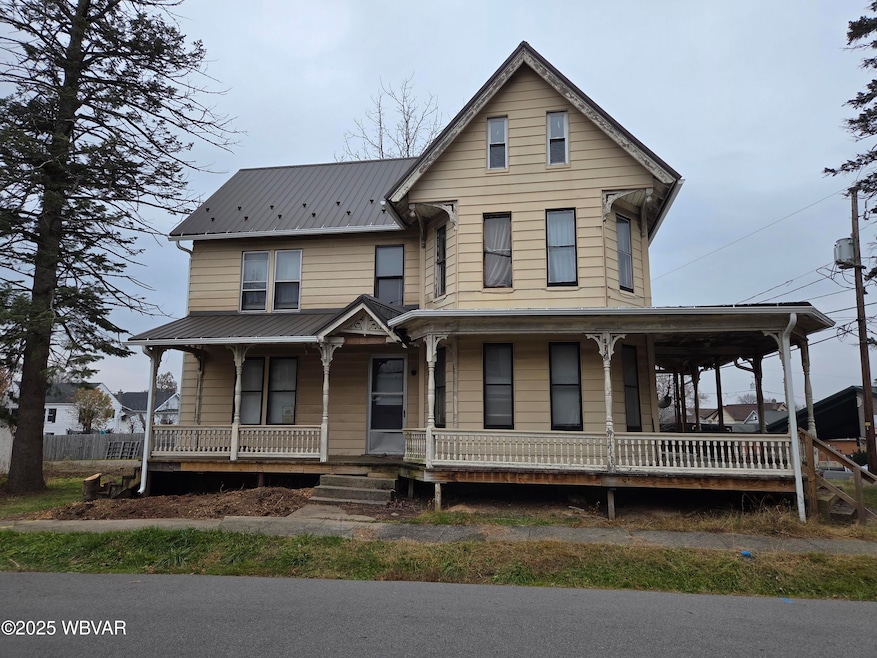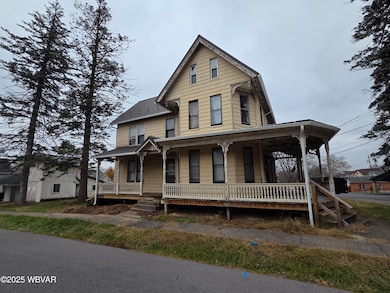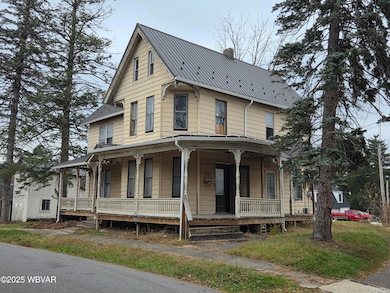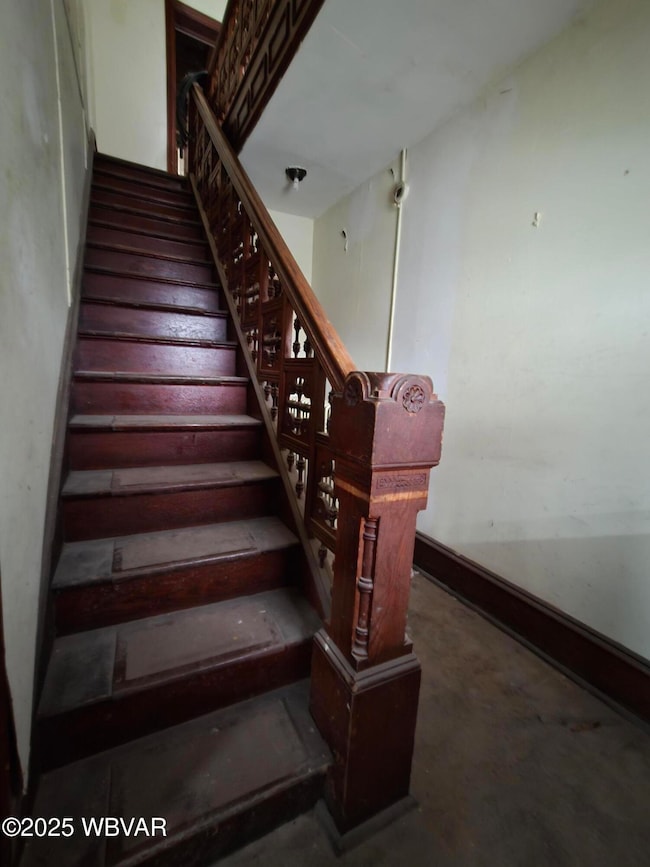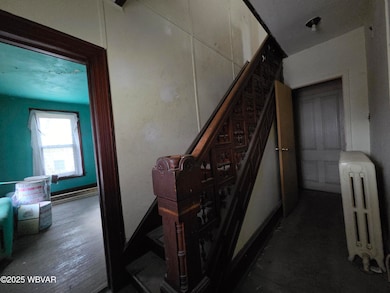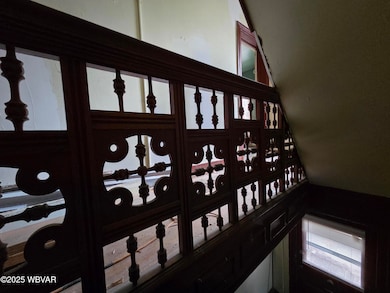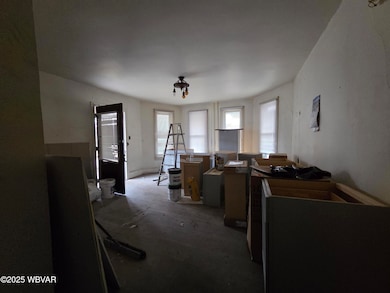816 Chestnut St Williamsport, PA 17701
Washington NeighborhoodEstimated payment $760/month
Highlights
- Wood Flooring
- Formal Dining Room
- Porch
- Full Attic
- 1 Car Detached Garage
- Hot Water Heating System
About This Home
Exciting opportunity in Williamsport's East End! This spacious 4-bedroom home features a new roof and has been stripped in some areas, offering a blank canvas for your vision or new layout potential. Beautiful hardwood floors and a stunning Victorian staircase add character and charm. Ideal for investors or renovators. Layout was set up for a 2-unit rental or restore as a single-family home. Walk-up attic provides potential for a bonus room or office. Separate Carriage house for workshop/ storage. Bring your creativity and make this fixer-upper shine!
Listing Agent
Berkshire Hathaway HomeServices Hodrick Realty, WPT License #RS355840 Listed on: 11/24/2025

Home Details
Home Type
- Single Family
Year Built
- Built in 1901
Lot Details
- 5,663 Sq Ft Lot
- Level Lot
- Property is zoned R2
Home Design
- Stone Foundation
- Frame Construction
- Metal Roof
- Aluminum Siding
Interior Spaces
- 2,976 Sq Ft Home
- 2-Story Property
- Formal Dining Room
- Dirt Floor
- Laundry on upper level
Flooring
- Wood
- Laminate
Bedrooms and Bathrooms
- 4 Bedrooms
- 2 Full Bathrooms
Attic
- Full Attic
- Attic Floors
- Permanent Attic Stairs
Parking
- 1 Car Detached Garage
- Gravel Driveway
Outdoor Features
- Porch
Utilities
- No Cooling
- Heating System Uses Natural Gas
- Hot Water Heating System
- 101 to 200 Amp Service
Listing and Financial Details
- Assessor Parcel Number 61-001-801
Map
Home Values in the Area
Average Home Value in this Area
Tax History
| Year | Tax Paid | Tax Assessment Tax Assessment Total Assessment is a certain percentage of the fair market value that is determined by local assessors to be the total taxable value of land and additions on the property. | Land | Improvement |
|---|---|---|---|---|
| 2025 | $2,846 | $69,760 | $18,000 | $51,760 |
| 2024 | $2,822 | $69,760 | $18,000 | $51,760 |
| 2023 | $2,788 | $69,760 | $18,000 | $51,760 |
| 2022 | $2,788 | $69,760 | $18,000 | $51,760 |
| 2021 | $2,763 | $69,760 | $18,000 | $51,760 |
| 2020 | $2,728 | $69,760 | $18,000 | $51,760 |
| 2019 | $2,684 | $69,760 | $18,000 | $51,760 |
| 2018 | $2,608 | $69,760 | $18,000 | $51,760 |
| 2017 | $2,532 | $69,760 | $18,000 | $51,760 |
| 2016 | $2,343 | $69,760 | $18,000 | $51,760 |
| 2015 | $1,640 | $69,760 | $18,000 | $51,760 |
Property History
| Date | Event | Price | List to Sale | Price per Sq Ft | Prior Sale |
|---|---|---|---|---|---|
| 11/24/2025 11/24/25 | For Sale | $99,000 | +120.0% | $33 / Sq Ft | |
| 07/18/2023 07/18/23 | Off Market | $45,000 | -- | -- | |
| 05/03/2019 05/03/19 | Sold | $45,000 | -13.5% | $15 / Sq Ft | View Prior Sale |
| 04/15/2019 04/15/19 | Pending | -- | -- | -- | |
| 03/14/2019 03/14/19 | For Sale | $52,000 | -- | $17 / Sq Ft |
Purchase History
| Date | Type | Sale Price | Title Company |
|---|---|---|---|
| Public Action Common In Florida Clerks Tax Deed Or Tax Deeds Or Property Sold For Taxes | $27,424 | None Listed On Document | |
| Deed | $45,000 | None Available | |
| Deed | $49,000 | -- |
Source: West Branch Valley Association of REALTORS®
MLS Number: WB-102839
APN: 61-001.0-0801.00-000
- 1004 Tucker St
- 1025 Washington Blvd
- 927 Washington Blvd
- 1016 Washington Blvd
- 917 Washington Blvd
- 1026 Meade St
- 900 Meade St Unit 902
- 1221 Sherman St
- 810 Washington Blvd
- 719 Wyoming St
- 1307 Washington Blvd
- 725 Sheridan St
- 1008 Garden St
- 440 Germania St
- 1520 Washington Blvd
- 705 Lincoln Ave
- 816 Shiffler Ave
- 319 Adams St
- 345 Union Ave
- 350 Lincoln Ave
- 926 Washington Blvd
- 926 Washington Blvd
- 726 Washington Blvd
- 1108 Charles St
- 512 Brandon Place Unit 512 Brandon Pl
- 832 Franklin St Unit FRONT
- 350 Lincoln Ave
- 1301 Grampian Blvd
- 154 East St Unit Furnished
- 1836 E 3rd St Unit 131
- 300 Valley Heights Dr
- 425427 Market St Unit SUITE 2B
- 328 Court St
- 1580 Four Mile Dr Unit 1580 Four Mile Dr
- 21 Dubois St
- 355-380 Girio Terrace
- 200 Pine St Unit 6
- 200 Pine St Unit 2
- 512 Pine St Unit . 7
- 512 Pine St Unit . 7
