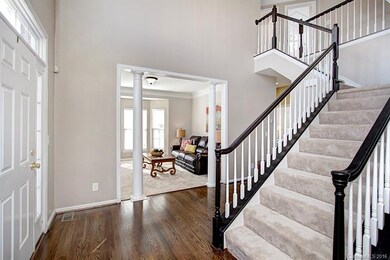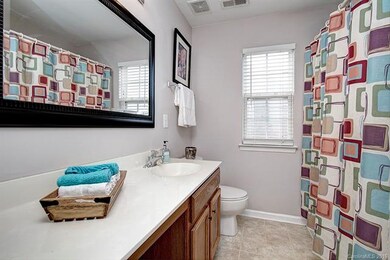
816 Circle Trace Rd Monroe, NC 28110
Highlights
- Open Floorplan
- Transitional Architecture
- Fireplace
- Wesley Chapel Elementary School Rated A
- Wood Flooring
- Attached Garage
About This Home
As of April 2024Soaring 2 story foyer will welcome you into this spacious home in Wesley Chapel. New carpet & paint. Gorgeous stone fireplace is the focal point of the great room w/wood floors & floor to ceiling windows. Elegant columns adjoin the gourmet kitchen which features an island w/furniture spindles, granite, tile backsplash, SS appls & lrg pantry. Adjacent vaulted sunroom w/lrg windows & sliding door leads to deck. Guest BR down. Extra lrg Mstr & Mstr BA is huge w/his n' hers closets & 2 sink areas.
Last Agent to Sell the Property
Lynn Burnett
Keller Williams Ballantyne Area License #223861 Listed on: 11/14/2016
Home Details
Home Type
- Single Family
Year Built
- Built in 2002
HOA Fees
- $31 Monthly HOA Fees
Parking
- Attached Garage
Home Design
- Transitional Architecture
- Vinyl Siding
Interior Spaces
- Open Floorplan
- Tray Ceiling
- Fireplace
- Crawl Space
- Pull Down Stairs to Attic
- Kitchen Island
Flooring
- Wood
- Tile
- Vinyl
Bedrooms and Bathrooms
- Walk-In Closet
- 3 Full Bathrooms
Community Details
- Potters Trace HOA, Phone Number (704) 576-5244
Listing and Financial Details
- Assessor Parcel Number 06-006-135
Ownership History
Purchase Details
Home Financials for this Owner
Home Financials are based on the most recent Mortgage that was taken out on this home.Purchase Details
Home Financials for this Owner
Home Financials are based on the most recent Mortgage that was taken out on this home.Purchase Details
Home Financials for this Owner
Home Financials are based on the most recent Mortgage that was taken out on this home.Purchase Details
Home Financials for this Owner
Home Financials are based on the most recent Mortgage that was taken out on this home.Similar Homes in Monroe, NC
Home Values in the Area
Average Home Value in this Area
Purchase History
| Date | Type | Sale Price | Title Company |
|---|---|---|---|
| Commissioners Deed | $655,000 | None Listed On Document | |
| Warranty Deed | $293,000 | Chicago Title | |
| Warranty Deed | $290,000 | Chicago Title Insurance Co | |
| Deed | $285,000 | -- |
Mortgage History
| Date | Status | Loan Amount | Loan Type |
|---|---|---|---|
| Open | $524,000 | New Conventional | |
| Previous Owner | $307,613 | Adjustable Rate Mortgage/ARM | |
| Previous Owner | $293,000 | VA | |
| Previous Owner | $293,700 | Unknown | |
| Previous Owner | $232,000 | Unknown | |
| Previous Owner | $58,000 | Credit Line Revolving | |
| Previous Owner | $57,210 | Credit Line Revolving | |
| Previous Owner | $227,987 | No Value Available | |
| Closed | $56,997 | No Value Available |
Property History
| Date | Event | Price | Change | Sq Ft Price |
|---|---|---|---|---|
| 04/10/2024 04/10/24 | Sold | $655,000 | +0.8% | $162 / Sq Ft |
| 02/16/2024 02/16/24 | For Sale | $650,000 | +121.8% | $161 / Sq Ft |
| 04/10/2017 04/10/17 | Sold | $293,000 | 0.0% | $71 / Sq Ft |
| 02/22/2017 02/22/17 | Pending | -- | -- | -- |
| 11/14/2016 11/14/16 | For Sale | $293,000 | -- | $71 / Sq Ft |
Tax History Compared to Growth
Tax History
| Year | Tax Paid | Tax Assessment Tax Assessment Total Assessment is a certain percentage of the fair market value that is determined by local assessors to be the total taxable value of land and additions on the property. | Land | Improvement |
|---|---|---|---|---|
| 2024 | $2,309 | $358,300 | $56,600 | $301,700 |
| 2023 | $2,287 | $358,300 | $56,600 | $301,700 |
| 2022 | $2,000 | $358,300 | $56,600 | $301,700 |
| 2021 | $1,996 | $358,300 | $56,600 | $301,700 |
| 2020 | $1,720 | $263,700 | $33,500 | $230,200 |
| 2019 | $1,712 | $263,700 | $33,500 | $230,200 |
| 2018 | $1,712 | $263,700 | $33,500 | $230,200 |
| 2017 | $2,180 | $263,700 | $33,500 | $230,200 |
| 2016 | $2,142 | $263,700 | $33,500 | $230,200 |
| 2015 | $2,166 | $263,700 | $33,500 | $230,200 |
| 2014 | $2,131 | $303,050 | $50,100 | $252,950 |
Agents Affiliated with this Home
-

Seller's Agent in 2024
Sarah Rutkowski
RE/MAX Executives Charlotte, NC
(704) 777-0356
95 Total Sales
-
M
Buyer's Agent in 2024
Mike Boris
Nestlewood Realty, LLC
(704) 450-1401
69 Total Sales
-
L
Seller's Agent in 2017
Lynn Burnett
Keller Williams Ballantyne Area
-
T
Buyer's Agent in 2017
Theresa Hayes
DR Horton Inc
(641) 919-7021
17 Total Sales
Map
Source: Canopy MLS (Canopy Realtor® Association)
MLS Number: CAR3231409
APN: 06-006-135
- 514 Circle Trace Rd
- 708 Circle Trace Rd
- 618 Circle Trace Rd
- 1008 Potters Bluff Rd
- 1000 Potters Bluff Rd
- 4060 Beacon Ave Unit 148
- 5921 Meadowmere Dr
- 4044 Beacon Ave Unit 152
- 5916 Meadowmere Dr
- 1320 Torrens Dr
- 6006 Leeds Ct
- 5402 Weddington Rd
- 2035 Beacon Ave
- 1108 Willoughby Rd
- 5701 Cedar Hill Dr
- 6020 Waldorf Ave
- 6015 Waldorf Ave
- 5031 Belle Mont Farm Ave
- 1015 Kendall Dr Unit 4
- 2003 Kendall Dr Unit 5






