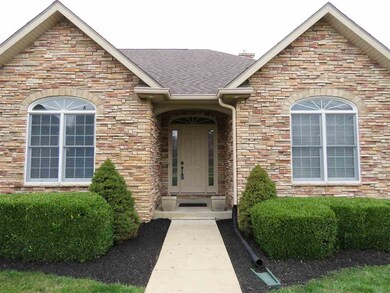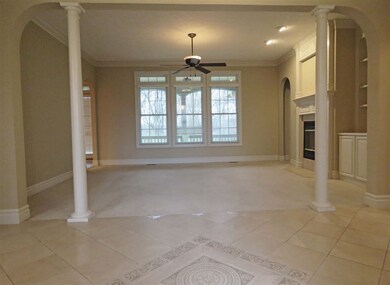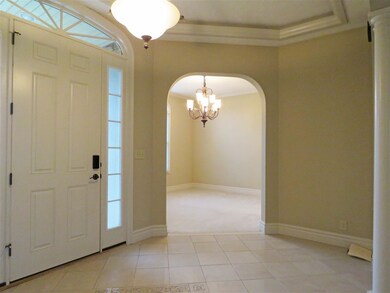
816 Cliffside Ct Lafayette, IN 47905
Highlights
- Open Floorplan
- Ranch Style House
- Backs to Open Ground
- Wyandotte Elementary School Rated A-
- Partially Wooded Lot
- Wood Flooring
About This Home
As of July 2019Outstanding ranch in fabulous Creekside, with an expansive, unfinished walk out basement. This 3 bedroom, 2 ½ bath beauty offers the utmost in quality throughout, on a partially wooded, rolling lot of 1 acre. 2 gas fireplaces, 10 foot ceilings, 8 foot doors, arches, pillars, tray ceilings and more! The quality kitchen is open to the hearth/family room and delivers Corian counters, generous cabinetry with dovetail drawers, eating counter, island and double oven. The dining room and living room are just right for a dinner party! The owner suite is simply amazing with a jetted tub and fully tiled shower. 2 additional bedrooms share a Jack and Jill bath. Private office. Irrigation, 2 furnaces, 2 central air units. Basement pre plumbed for 2 baths. 3 car side load garage. Located on a stunning cul-de-sac court. The rear yard delivers both wooded area and grass area. Rear covered porch overlooks nothing but nature! You will love it!
Last Buyer's Agent
Mike Frampton
Indiana Integrity REALTORS
Home Details
Home Type
- Single Family
Est. Annual Taxes
- $7,266
Year Built
- Built in 2004
Lot Details
- 1.3 Acre Lot
- Backs to Open Ground
- Landscaped
- Lot Has A Rolling Slope
- Irrigation
- Partially Wooded Lot
HOA Fees
- $72 Monthly HOA Fees
Parking
- 3 Car Attached Garage
- Garage Door Opener
Home Design
- Ranch Style House
- Walk-Out Ranch
- Brick Exterior Construction
- Poured Concrete
- Asphalt Roof
- Stone Exterior Construction
- Cement Board or Planked
Interior Spaces
- Open Floorplan
- Built-in Bookshelves
- Crown Molding
- Tray Ceiling
- Ceiling Fan
- Gas Log Fireplace
- Living Room with Fireplace
- Formal Dining Room
- Wood Flooring
- Fire and Smoke Detector
Kitchen
- Eat-In Kitchen
- Breakfast Bar
- Kitchen Island
- Solid Surface Countertops
- Disposal
Bedrooms and Bathrooms
- 3 Bedrooms
- Split Bedroom Floorplan
- En-Suite Primary Bedroom
- Walk-In Closet
- Double Vanity
- Bathtub With Separate Shower Stall
- Garden Bath
Laundry
- Laundry on main level
- Gas Dryer Hookup
Unfinished Basement
- Walk-Out Basement
- Basement Fills Entire Space Under The House
Utilities
- Multiple cooling system units
- Central Air
- Multiple Heating Units
- Heating System Uses Gas
- Private Company Owned Well
- Well
- Cable TV Available
Additional Features
- Covered patio or porch
- Suburban Location
Community Details
- Community Fire Pit
Listing and Financial Details
- Assessor Parcel Number 79-08-20-126-010.000-009
Ownership History
Purchase Details
Home Financials for this Owner
Home Financials are based on the most recent Mortgage that was taken out on this home.Purchase Details
Purchase Details
Home Financials for this Owner
Home Financials are based on the most recent Mortgage that was taken out on this home.Purchase Details
Purchase Details
Home Financials for this Owner
Home Financials are based on the most recent Mortgage that was taken out on this home.Similar Homes in Lafayette, IN
Home Values in the Area
Average Home Value in this Area
Purchase History
| Date | Type | Sale Price | Title Company |
|---|---|---|---|
| Warranty Deed | -- | None Available | |
| Deed | -- | None Available | |
| Deed | -- | -- | |
| Special Warranty Deed | -- | None Available | |
| Corporate Deed | -- | -- |
Mortgage History
| Date | Status | Loan Amount | Loan Type |
|---|---|---|---|
| Open | $360,000 | New Conventional | |
| Closed | $360,000 | New Conventional | |
| Previous Owner | $370,500 | New Conventional | |
| Previous Owner | $333,700 | Purchase Money Mortgage |
Property History
| Date | Event | Price | Change | Sq Ft Price |
|---|---|---|---|---|
| 07/15/2019 07/15/19 | Sold | $450,000 | -4.2% | $76 / Sq Ft |
| 06/14/2019 06/14/19 | Pending | -- | -- | -- |
| 06/11/2019 06/11/19 | Price Changed | $469,900 | -6.0% | $80 / Sq Ft |
| 05/29/2019 05/29/19 | Price Changed | $499,900 | -2.0% | $85 / Sq Ft |
| 04/19/2019 04/19/19 | For Sale | $510,000 | +30.8% | $87 / Sq Ft |
| 05/19/2017 05/19/17 | Sold | $390,000 | -4.9% | $133 / Sq Ft |
| 04/21/2017 04/21/17 | Pending | -- | -- | -- |
| 04/03/2017 04/03/17 | For Sale | $409,900 | -- | $139 / Sq Ft |
Tax History Compared to Growth
Tax History
| Year | Tax Paid | Tax Assessment Tax Assessment Total Assessment is a certain percentage of the fair market value that is determined by local assessors to be the total taxable value of land and additions on the property. | Land | Improvement |
|---|---|---|---|---|
| 2024 | $5,954 | $549,300 | $92,700 | $456,600 |
| 2023 | $3,709 | $528,600 | $92,700 | $435,900 |
| 2022 | $3,660 | $475,200 | $92,700 | $382,500 |
| 2021 | $3,464 | $452,700 | $92,700 | $360,000 |
| 2020 | $3,214 | $435,800 | $92,700 | $343,100 |
| 2019 | $3,222 | $439,800 | $92,700 | $347,100 |
| 2018 | $7,165 | $507,100 | $92,700 | $414,400 |
| 2017 | $3,890 | $519,700 | $92,700 | $427,000 |
| 2016 | $7,268 | $514,490 | $92,700 | $421,790 |
| 2014 | $6,806 | $485,400 | $92,700 | $392,700 |
| 2013 | $7,175 | $485,200 | $92,700 | $392,500 |
Agents Affiliated with this Home
-

Seller's Agent in 2019
Cara McLean-Rolfes
Trueblood Real Estate
(765) 714-3569
118 Total Sales
-
N
Buyer's Agent in 2019
Non-BLC Member
MIBOR REALTOR® Association
-
I
Buyer's Agent in 2019
IUO Non-BLC Member
Non-BLC Office
-

Seller's Agent in 2017
Leslie Weaver
F.C. Tucker/Shook
(765) 426-1569
187 Total Sales
-
M
Buyer's Agent in 2017
Mike Frampton
Indiana Integrity REALTORS
Map
Source: Indiana Regional MLS
MLS Number: 201713560
APN: 79-08-20-126-010.000-009
- 6821 Ripple Creek Dr
- 115 Pineview Ln
- 326 Double Tree Dr
- 7004 Indiana 26
- 140 Wadsworth Ct
- 197 Folkston Way
- 6510 Wallingford St
- 6471 Wallingford St
- 239 Wallingford St
- 5480 Heritage Dr
- 6112 Helmsdale Dr
- 323 Haddington Ln
- 373 Folkston (Lot 252) Way
- 210 N Brookfield Dr
- 44 Fairfieldview Ct
- 56 Jester Ct
- 54 Churchill Ct
- 44 Churchill Ct
- 112 Marble Arch Way
- 379 Chapelhill Dr






