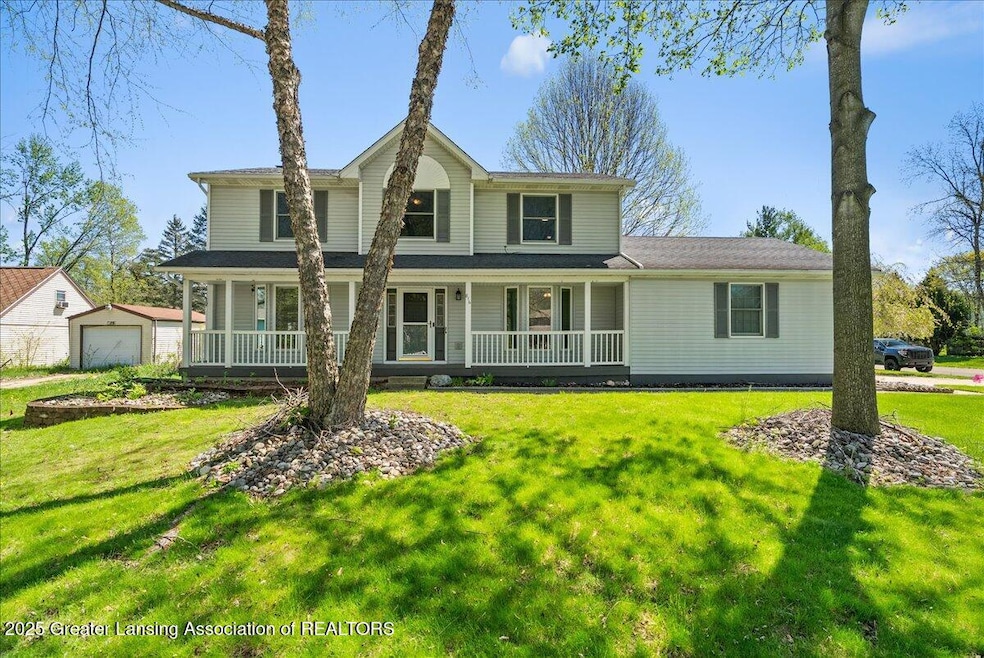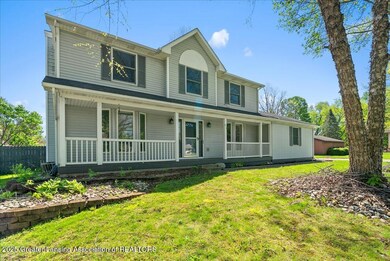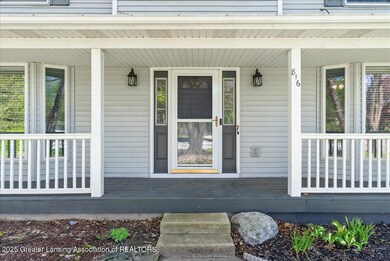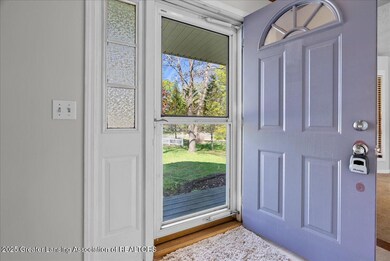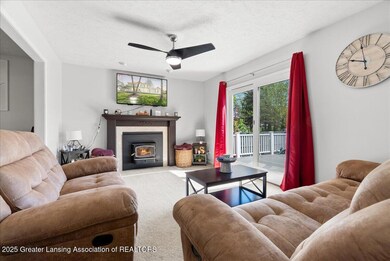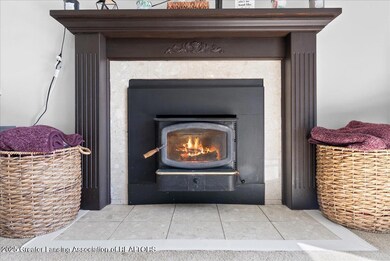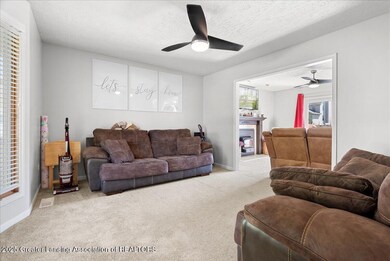816 Creyts Rd Dimondale, MI 48821
Estimated payment $2,229/month
Highlights
- Deck
- Sun or Florida Room
- Game Room
- Traditional Architecture
- Corner Lot
- Home Gym
About This Home
Seller has relocated out of state, says ''Bring all offers''. Welcome to this beautifully updated traditional home in a desirable Dimondale location! Cozy front porch welcomes you into this charming 2-story home offering 4 spacious bedrooms and 3.5 baths, blending comfort and convenience for modern living. The main floor features an inviting open-concept kitchen with a center island and eat-in dining, seamlessly flowing into the cozy family room—perfect for gatherings. A formal living room, formal dining room, laundry, and a convenient half bath add to the ease of daily living. Enjoy the changing seasons in the bright 3-seasons room, which leads to an expansive back deck and a fully fenced backyard—ideal for relaxation and outdoor entertaining. Upstairs, the primary suite offers a walk-in closet and a private en-suite bath, while three additional bedrooms share a full bath. The partially finished basement adds valuable living space and includes the home's third full bath. Completing this home is a 2-car attached garage, providing ample storage and parking. A perfect blend of style and practicality, this home is ready for you to make it your own! House sold "as-is".
Home Details
Home Type
- Single Family
Est. Annual Taxes
- $5,018
Year Built
- Built in 1995
Lot Details
- 0.48 Acre Lot
- Property fronts a county road
- Privacy Fence
- Corner Lot
- Level Lot
- Few Trees
- Back Yard Fenced and Front Yard
Parking
- 2 Car Attached Garage
- Inside Entrance
- Parking Accessed On Kitchen Level
- Side Facing Garage
- Garage Door Opener
- Driveway
Home Design
- Traditional Architecture
- Shingle Roof
- Vinyl Siding
Interior Spaces
- 2-Story Property
- Entrance Foyer
- Family Room with Fireplace
- Living Room
- Formal Dining Room
- Game Room
- Sun or Florida Room
- Home Gym
Kitchen
- Eat-In Kitchen
- Oven
- Range
- Microwave
- Dishwasher
- Kitchen Island
Bedrooms and Bathrooms
- 4 Bedrooms
- Double Vanity
Laundry
- Laundry Room
- Laundry on main level
- Dryer
- Washer
Partially Finished Basement
- Basement Fills Entire Space Under The House
- Sump Pump
Outdoor Features
- Deck
- Covered Patio or Porch
- Shed
Utilities
- Forced Air Heating and Cooling System
- Heating System Uses Natural Gas
- Natural Gas Connected
- Well
- High Speed Internet
- Phone Available
- Cable TV Available
Map
Home Values in the Area
Average Home Value in this Area
Tax History
| Year | Tax Paid | Tax Assessment Tax Assessment Total Assessment is a certain percentage of the fair market value that is determined by local assessors to be the total taxable value of land and additions on the property. | Land | Improvement |
|---|---|---|---|---|
| 2025 | $3,977 | $136,100 | $0 | $0 |
| 2024 | $2,082 | $129,600 | $0 | $0 |
| 2023 | $2,103 | $121,200 | $0 | $0 |
| 2022 | $4,505 | $113,200 | $0 | $0 |
| 2021 | $4,338 | $106,300 | $0 | $0 |
| 2020 | $1,912 | $105,000 | $0 | $0 |
| 2019 | $4,388 | $101,004 | $0 | $0 |
| 2018 | $4,291 | $96,700 | $0 | $0 |
| 2017 | $4,212 | $88,200 | $0 | $0 |
| 2016 | -- | $88,200 | $0 | $0 |
| 2015 | -- | $84,800 | $0 | $0 |
| 2014 | -- | $82,300 | $0 | $0 |
| 2013 | -- | $84,000 | $0 | $0 |
Property History
| Date | Event | Price | List to Sale | Price per Sq Ft | Prior Sale |
|---|---|---|---|---|---|
| 09/07/2025 09/07/25 | Pending | -- | -- | -- | |
| 08/09/2025 08/09/25 | Price Changed | $343,000 | -1.3% | $129 / Sq Ft | |
| 05/30/2025 05/30/25 | For Sale | $347,500 | -0.4% | $130 / Sq Ft | |
| 08/31/2023 08/31/23 | Sold | $349,000 | -1.7% | $131 / Sq Ft | View Prior Sale |
| 08/04/2023 08/04/23 | Pending | -- | -- | -- | |
| 07/26/2023 07/26/23 | Price Changed | $355,000 | -2.7% | $133 / Sq Ft | |
| 06/23/2023 06/23/23 | For Sale | $365,000 | -- | $137 / Sq Ft |
Purchase History
| Date | Type | Sale Price | Title Company |
|---|---|---|---|
| Warranty Deed | $349,000 | None Listed On Document | |
| Warranty Deed | $349,000 | None Listed On Document | |
| Warranty Deed | $189,500 | Midstate Title Company |
Mortgage History
| Date | Status | Loan Amount | Loan Type |
|---|---|---|---|
| Open | $319,086 | New Conventional | |
| Closed | $319,086 | New Conventional | |
| Previous Owner | $150,000 | No Value Available |
Source: Greater Lansing Association of Realtors®
MLS Number: 288514
APN: 081-011-300-155-00
- 727 Tanbark Dr
- 746 Tanbark Dr
- 6125 Brooks Landing
- 6535 Creyts Rd
- 216 E Washington St
- 9975 Billwood Hwy
- Vl Windsor Hwy
- 139 W Jefferson St
- 345 Walnut St
- 439 Kimberly Dr Unit 439
- 10015 Burgundy Blvd
- 135 W Hamilton St
- 0 W Holt Hwy
- 0 E Jefferson St
- 0 N Michigan Rd Unit 270505
- 338 Wellington Dr Unit 338
- 318 Cambridge Dr Unit 318
- 8544 Jacaranda Dr
- 282 Cambridge Dr Unit 282
- 8585 Jacaranda Dr
