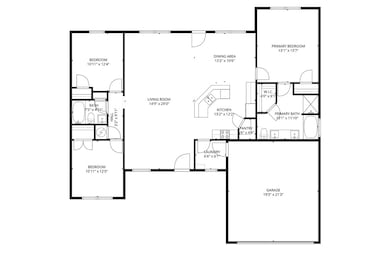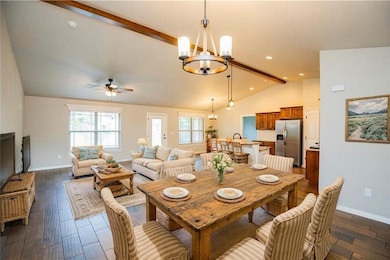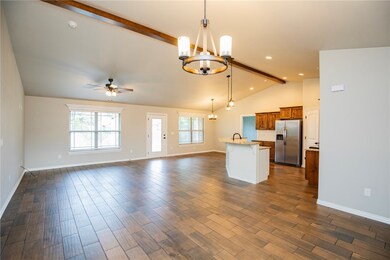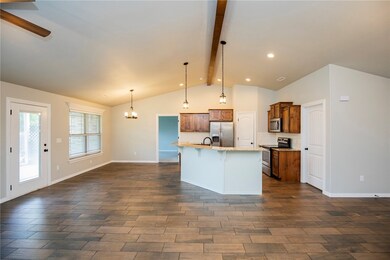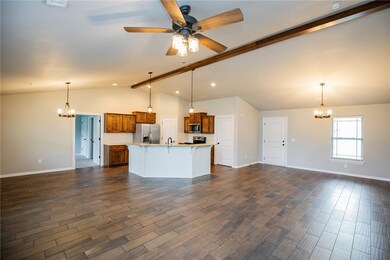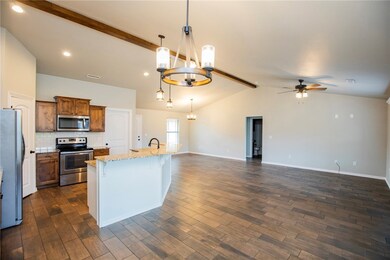816 Custer St Prairie Grove, AR 72753
Estimated payment $1,766/month
Highlights
- Wood Flooring
- Covered Patio or Porch
- Walk-In Closet
- Granite Countertops
- 2 Car Attached Garage
- Central Heating and Cooling System
About This Home
Welcome to this beautifully designed single-level home featuring a desirable split floor plan that combines comfort, privacy, and functionality. Offering 3 spacious bedrooms and 2 full baths, this residence is ideal for families, first-time buyers, or those seeking a low-maintenance lifestyle.
At the heart of the home, the open-concept living room and kitchen create an inviting space for both everyday living and entertaining. The kitchen is thoughtfully laid out with generous counter space and a seamless flow into the living area, perfect for gatherings with friends and family.
Step outside to enjoy the fenced backyard, providing privacy and a safe place for pets, play, or relaxing evenings outdoors. Situated in a quiet, well-established neighborhood, this property offers peace of mind while remaining close to everyday conveniences. Just minutes from the aquatic center, schools, and local services, the location is both practical and highly desirable.
Listing Agent
Weichert REALTORS - The Griffin Company Springdale Brokerage Phone: 479-236-2868 License #SA00058149 Listed on: 10/08/2025

Home Details
Home Type
- Single Family
Est. Annual Taxes
- $1,780
Year Built
- Built in 2018
Lot Details
- 10,799 Sq Ft Lot
- Partially Fenced Property
- Privacy Fence
- Wood Fence
Home Design
- Slab Foundation
- Shingle Roof
- Architectural Shingle Roof
Interior Spaces
- 1,636 Sq Ft Home
- 1-Story Property
- Ceiling Fan
- Blinds
- Fire and Smoke Detector
- Washer and Dryer Hookup
Kitchen
- Cooktop
- Microwave
- Dishwasher
- Granite Countertops
Flooring
- Wood
- Carpet
Bedrooms and Bathrooms
- 3 Bedrooms
- Split Bedroom Floorplan
- Walk-In Closet
- 2 Full Bathrooms
Parking
- 2 Car Attached Garage
- Garage Door Opener
Outdoor Features
- Covered Patio or Porch
Utilities
- Central Heating and Cooling System
- Heating System Uses Gas
- Gas Water Heater
Community Details
- Prairie Meadows Sub Ph 3 Subdivision
Listing and Financial Details
- Tax Lot 157
Map
Home Values in the Area
Average Home Value in this Area
Tax History
| Year | Tax Paid | Tax Assessment Tax Assessment Total Assessment is a certain percentage of the fair market value that is determined by local assessors to be the total taxable value of land and additions on the property. | Land | Improvement |
|---|---|---|---|---|
| 2025 | $1,784 | $63,740 | $8,000 | $55,740 |
| 2024 | $1,816 | $63,740 | $8,000 | $55,740 |
| 2023 | $1,871 | $63,740 | $8,000 | $55,740 |
| 2022 | $1,811 | $40,490 | $6,000 | $34,490 |
| 2021 | $1,811 | $40,490 | $6,000 | $34,490 |
| 2020 | $1,803 | $40,490 | $6,000 | $34,490 |
| 2019 | $1,286 | $30,530 | $4,000 | $26,530 |
| 2018 | $218 | $4,000 | $4,000 | $0 |
| 2017 | $22 | $4,000 | $4,000 | $0 |
| 2016 | $216 | $4,000 | $4,000 | $0 |
| 2015 | $216 | $4,000 | $4,000 | $0 |
| 2014 | $216 | $4,000 | $4,000 | $0 |
Property History
| Date | Event | Price | List to Sale | Price per Sq Ft | Prior Sale |
|---|---|---|---|---|---|
| 10/29/2025 10/29/25 | Pending | -- | -- | -- | |
| 10/08/2025 10/08/25 | For Sale | $307,000 | 0.0% | $188 / Sq Ft | |
| 03/13/2023 03/13/23 | For Rent | $1,800 | -1.4% | -- | |
| 03/13/2023 03/13/23 | Rented | $1,825 | 0.0% | -- | |
| 05/17/2019 05/17/19 | Sold | $177,500 | -4.3% | $110 / Sq Ft | View Prior Sale |
| 04/17/2019 04/17/19 | Pending | -- | -- | -- | |
| 10/02/2018 10/02/18 | For Sale | $185,400 | -- | $115 / Sq Ft |
Purchase History
| Date | Type | Sale Price | Title Company |
|---|---|---|---|
| Warranty Deed | $177,500 | Waco Title Company | |
| Corporate Deed | $35,000 | Waco Title Company |
Mortgage History
| Date | Status | Loan Amount | Loan Type |
|---|---|---|---|
| Open | $169,750 | New Conventional | |
| Previous Owner | $145,000 | Construction |
Source: Northwest Arkansas Board of REALTORS®
MLS Number: 1324199
APN: 805-20843-000
- 815 Custer St
- 813 Grant Ave
- 818 Grant Ave
- 806 Grant Ave
- 807 Sedgwick Dr
- 301 Hindman Dr
- 703 Grant Ave
- 950 Snyder Grove Dr
- 661 Summer Ln
- 601 Pennington Ave
- 0 S Industrial Park Rd
- 110 Cypress St
- 601 Westwood Ave
- 5.56+/- AC Tract 2 Hwy 62 & S Mock St
- 311 S Mock St
- 1650 Plan at Wagnon Springs
- 2550 Two Story Plan at Wagnon Springs
- 2000 Two Story Plan at Wagnon Springs
- 1714 Plan at Wagnon Springs
- 1729-4 Plan at Wagnon Springs

