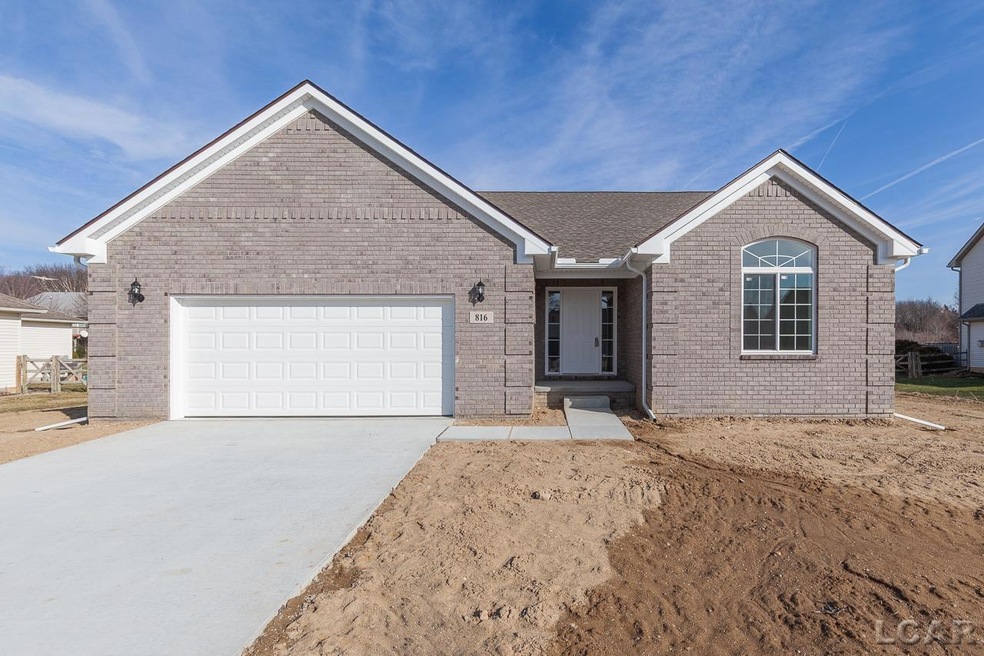
816 Derby Dr Tecumseh, MI 49286
Highlights
- New Construction
- Cathedral Ceiling
- Great Room
- Ranch Style House
- Wood Flooring
- Breakfast Area or Nook
About This Home
As of May 2024The Viviana Model at Hunter Farms! Just completed and ready for your move! 1,761 SF, 3 bedrooms, 2.5 baths, full basement! Love this layout with great room with cathedral ceilings, hardwood floors, and stone front gas fireplace included! Kitchen with quality custom LaFata white shaker cabinets with crown molding, soft close, base cabinets with pull out drawers, large island, and gas range/oven hookup is standard. Beautiful upgraded quartz counters throughout! Hardwood flooring in kitchen and entry. Owners suite has large walk-in closet, box ceiling, slider door to covered patio to backyard, primary bath with 2 sinks, linen closet, ceramic tile floor, and tiled shower. Additional bedrooms are general size, and the front bedroom has cathedral ceilings. Main bathroom with tub and ceramic tile. Main floor laundry room also with ceramic tile floors and gas dryer hookup. Full basement and daylight windows and is plumbed for another full bath! North Side Tecumseh! Call today and love your brand new!
Last Agent to Sell the Property
Howard Hanna Real Estate Services-Tecumseh License #LCAR-6501295684 Listed on: 01/19/2024

Last Buyer's Agent
Howard Hanna Real Estate Services-Tecumseh License #LCAR-6501295684 Listed on: 01/19/2024

Home Details
Home Type
- Single Family
Est. Annual Taxes
Year Built
- Built in 2024 | New Construction
Lot Details
- 0.36 Acre Lot
- Lot Dimensions are 100x155
Parking
- 2 Car Attached Garage
Home Design
- Ranch Style House
- Brick Exterior Construction
- Poured Concrete
- Vinyl Siding
Interior Spaces
- 1,761 Sq Ft Home
- Cathedral Ceiling
- Ceiling Fan
- Gas Fireplace
- Entryway
- Great Room
- Living Room with Fireplace
- Laundry Room
Kitchen
- Breakfast Area or Nook
- Disposal
Flooring
- Wood
- Carpet
- Ceramic Tile
Bedrooms and Bathrooms
- 3 Bedrooms
- Walk-In Closet
- Bathroom on Main Level
Basement
- Basement Fills Entire Space Under The House
- Sump Pump
- Basement Window Egress
Outdoor Features
- Porch
Utilities
- Forced Air Heating and Cooling System
- Heating System Uses Natural Gas
- Gas Water Heater
- High Speed Internet
- Internet Available
Community Details
- Hunter Farms Subdivision
Listing and Financial Details
- Assessor Parcel Number XT0-513-0580-00
Similar Homes in Tecumseh, MI
Home Values in the Area
Average Home Value in this Area
Mortgage History
| Date | Status | Loan Amount | Loan Type |
|---|---|---|---|
| Closed | $60,000 | New Conventional |
Property History
| Date | Event | Price | Change | Sq Ft Price |
|---|---|---|---|---|
| 05/07/2024 05/07/24 | Sold | $375,000 | -1.3% | $213 / Sq Ft |
| 05/07/2024 05/07/24 | Pending | -- | -- | -- |
| 03/22/2024 03/22/24 | Price Changed | $379,900 | -2.6% | $216 / Sq Ft |
| 01/19/2024 01/19/24 | For Sale | $389,900 | +1632.9% | $221 / Sq Ft |
| 12/30/2022 12/30/22 | Sold | $22,500 | 0.0% | -- |
| 12/30/2022 12/30/22 | Pending | -- | -- | -- |
| 12/30/2022 12/30/22 | For Sale | $22,500 | -- | -- |
Tax History Compared to Growth
Tax History
| Year | Tax Paid | Tax Assessment Tax Assessment Total Assessment is a certain percentage of the fair market value that is determined by local assessors to be the total taxable value of land and additions on the property. | Land | Improvement |
|---|---|---|---|---|
| 2025 | $6,694 | $218,400 | $0 | $0 |
| 2024 | $5,664 | $175,900 | $0 | $0 |
| 2023 | $906 | $15,500 | $0 | $0 |
| 2022 | $797 | $13,900 | $0 | $0 |
| 2021 | $822 | $13,900 | $0 | $0 |
| 2020 | $814 | $13,900 | $0 | $0 |
| 2019 | $799 | $13,900 | $13,900 | $0 |
| 2017 | $756 | $13,900 | $13,900 | $0 |
| 2016 | $754 | $13,900 | $13,900 | $0 |
| 2014 | $708 | $11,800 | $11,800 | $0 |
Agents Affiliated with this Home
-
Kay Buenaflor Prong

Seller's Agent in 2024
Kay Buenaflor Prong
Howard Hanna Real Estate Services-Tecumseh
(517) 403-3390
118 in this area
327 Total Sales
Map
Source: Michigan Multiple Listing Service
MLS Number: 50131805
APN: XT0-513-0580-00
- 8917 Hawthorne Dr
- 395 Burt St
- 507 Illinois Dr
- Parcel B Fieldstone Dr
- 5549 Macon Hwy
- 6 Wheatland Dr
- 607 Shadow Brooke Ln
- 726 Red Mill Point
- 724 Red Mill Point
- 728 Red Mill Point
- 723 Red Mill Point
- 766 Eagle View Point
- 732 Red Mill Point
- 736 Eagle View Way
- 740 Eagle View Way
- 742 Eagle View Way
- 758 Eagle View Way
- 744 Eagle View Way
- 730 Red Mill Point
- 756 Eagle View Way
