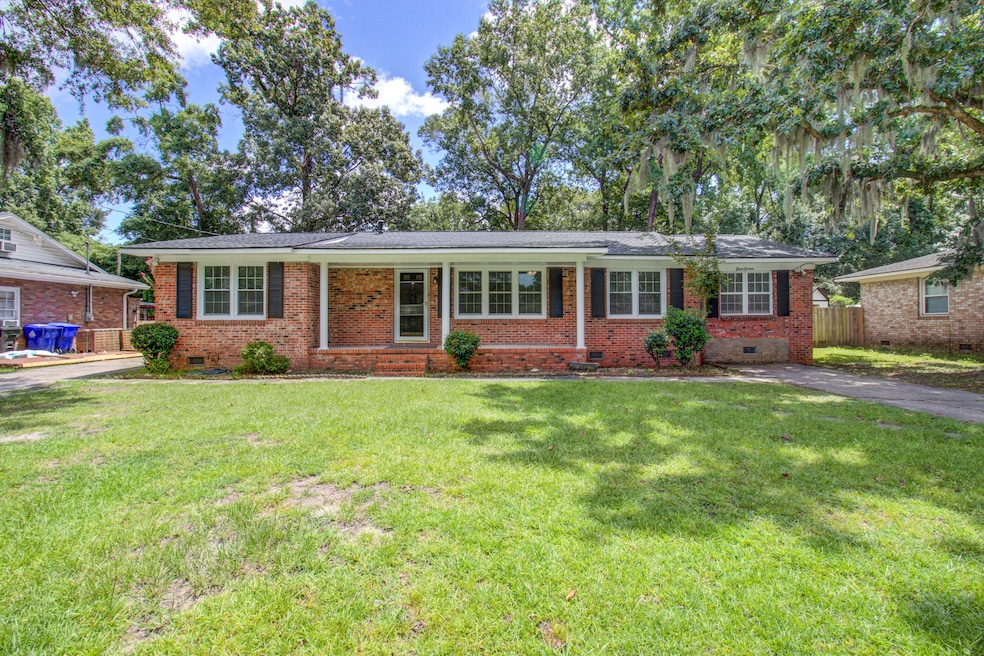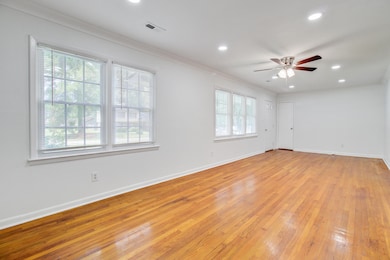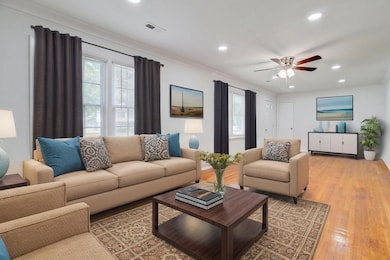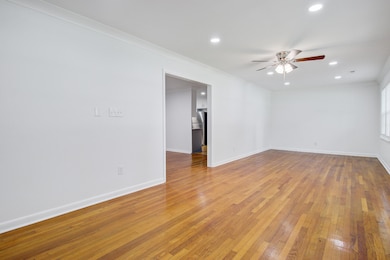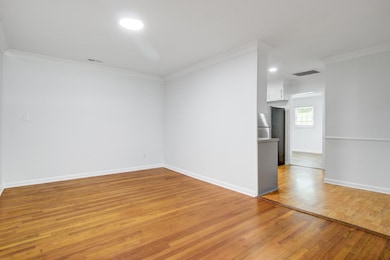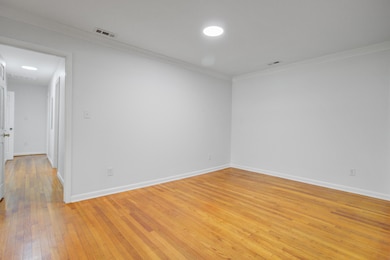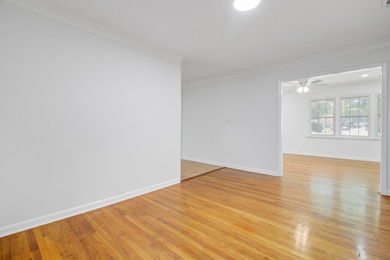816 E Estates Blvd Unit A Charleston, SC 29414
West Ashley Neighborhood
4
Beds
2
Baths
1,738
Sq Ft
1966
Built
Highlights
- Cathedral Ceiling
- Separate Formal Living Room
- Formal Dining Room
- Oakland Elementary School Rated A-
- Walk-In Pantry
- Laundry Room
About This Home
***WAIVED APPLICATION FEES THROUGH 11/28**** Limited-Time Offer: move in by December 2nd to get $1,000 off one month's rent!Available Now - VACANT/ AVAILABLE FOR SELF ACCESS OR REALTOR SHOWINGS.** Advertised rent is for 18-month leases; a 12-month lease is $2,795/month.Welcome to Longbranch in West Ashley! This renovated 4BR/2BA brick ranch features wood & LVP floors, fresh paint, and modern updates. Includes front yard, private driveway, and laundry room. Enjoy a bright living room, updated kitchen, spacious bedrooms, and stylish baths. Close to I-526, downtown, shops, and dining. Utilities included. One pet allowed.
Home Details
Home Type
- Single Family
Est. Annual Taxes
- $2,431
Year Built
- Built in 1966
Lot Details
- Wood Fence
Interior Spaces
- 1,738 Sq Ft Home
- 1-Story Property
- Cathedral Ceiling
- Separate Formal Living Room
- Formal Dining Room
- Luxury Vinyl Plank Tile Flooring
Kitchen
- Walk-In Pantry
- Electric Range
- Microwave
- Dishwasher
Bedrooms and Bathrooms
- 4 Bedrooms
- 2 Full Bathrooms
Laundry
- Laundry Room
- Washer Hookup
Schools
- Oakland Elementary School
- C E Williams Middle School
- West Ashley High School
Utilities
- Central Air
- No Heating
Listing and Financial Details
- Property Available on 8/8/25
- Rent includes electricity, gas, water
- 12 Month Lease Term
Community Details
Overview
- Longbranch Subdivision
Pet Policy
- Pets allowed on a case-by-case basis
Map
Source: CHS Regional MLS
MLS Number: 25021825
APN: 310-02-00-151
Nearby Homes
- 2432 Terrell St
- 2477 Swallow Dr
- 2494 Etiwan Ave Unit 10h
- 2494 Etiwan Ave Unit 9-D
- 2494 Etiwan Ave Unit 5g
- 2494 Etiwan Ave Unit B9
- 2472 Liverpool Dr
- 2404 Terrell St
- 746 Canary Dr
- 2555 Etiwan Ave
- 2553 Etiwan Ave
- 2404 Menola Ave
- 2343 S England St
- 738 Olney Rd
- 738 Olney Dr
- 2518 Flamingo Dr
- 2519 Longbranch Dr
- 899 Melrose Dr
- 821 Longbranch Dr
- 0 Savage Rd Unit 24013685
- 816 E Estates Blvd Unit B
- 2494 Etiwan Ave Unit B-10
- 2494 Etiwan Ave Unit K6
- 900 E Estates Blvd
- 905 Burnley Rd Unit ID1318679P
- 905 Burnley Rd
- 885 Castlewood Blvd
- 2234 Henry Tecklenburg Dr
- 507 Parkdale Dr Unit H
- 3100 Ashley Town Center Dr
- 2521 Rutherford Way
- 415 Parkdale Dr Unit 8F
- 415 Parkdale Dr Unit 16E
- 3245 Glenn McConnell Pkwy
- 2071 Savage Rd
- 3301 Glenn McConnell Pkwy
- 1326 Jackwood Ct
- 2244 Ashley Crossing Dr Unit 523
- 2235 Ashley Crossing Dr
- 507 Stinson Dr Unit 2
