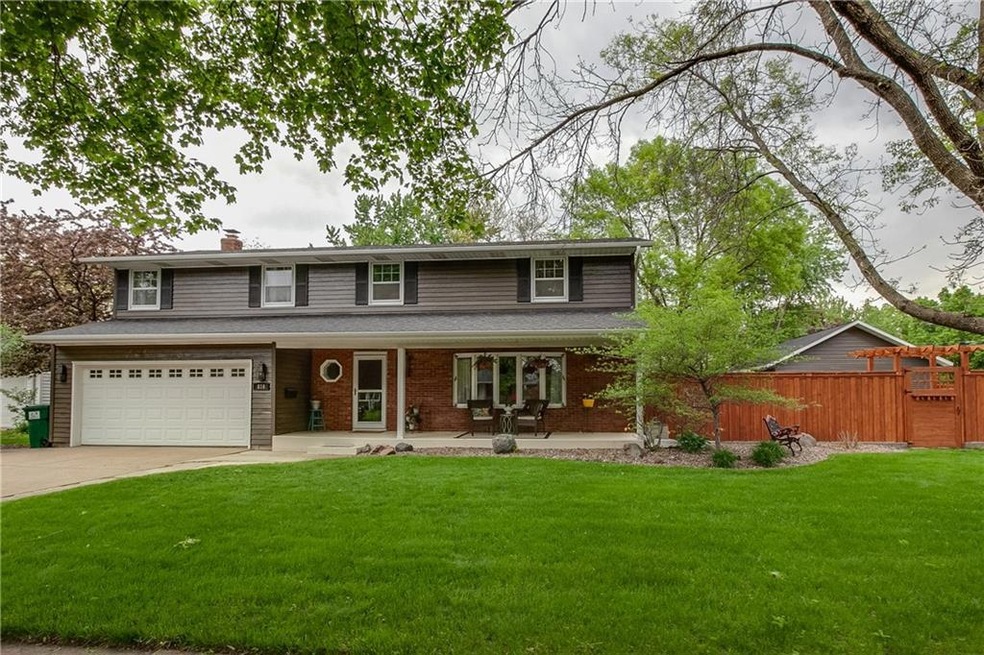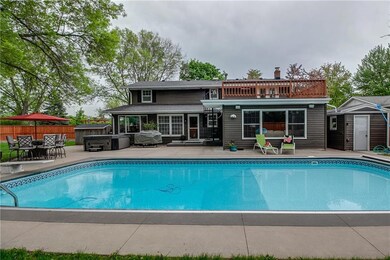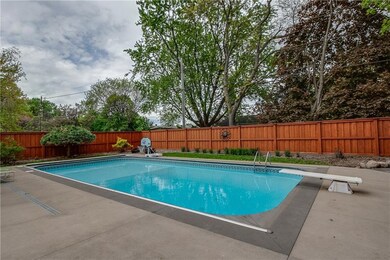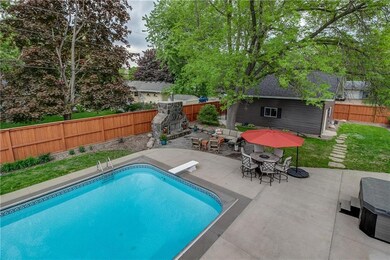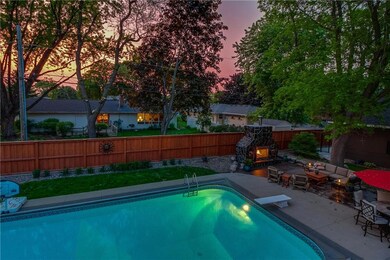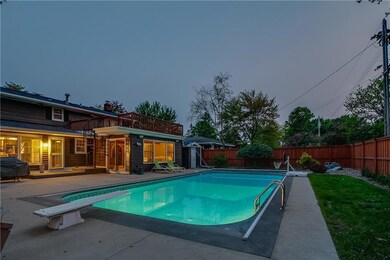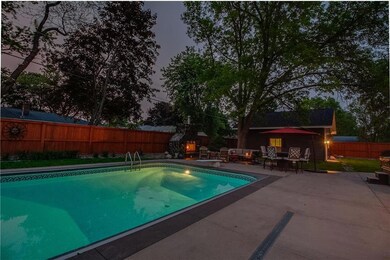
816 E Fillmore Ave Eau Claire, WI 54701
Putnam Heights NeighborhoodHighlights
- In Ground Pool
- Deck
- Separate Outdoor Workshop
- Memorial High School Rated A
- No HOA
- 2-minute walk to Manz Neighborhood Park
About This Home
As of May 2020Family & entertaining. Fenced-in outdoor living space includes in-ground heated pool, stone fireplace, patio, spiral staircase up to the deck overlooking it all! Main level includes kitchen w/dining area, dining room, office, laundry, living room, 1/2 bath, wet/snack bar, & family room. Upper level includes master suite w/private bath & 4 closets, 3 additional bedrooms w/2nd full bath. Attached 2 car garage plus a detached 28x28 finished heated garage. 1 yr AHS home warranty included.
Last Agent to Sell the Property
Chippewa Valley Real Estate, LLC License #55621-90 Listed on: 04/01/2020
Home Details
Home Type
- Single Family
Est. Annual Taxes
- $6,655
Year Built
- Built in 1966
Parking
- 4 Car Garage
- Garage Door Opener
- Driveway
Home Design
- Brick Exterior Construction
- Block Foundation
- Aluminum Siding
Interior Spaces
- 2-Story Property
- Wood Burning Fireplace
- Partially Finished Basement
- Partial Basement
- Laundry on main level
Kitchen
- Oven
- Range
- Microwave
- Dishwasher
- Trash Compactor
Bedrooms and Bathrooms
- 4 Bedrooms
Outdoor Features
- In Ground Pool
- Deck
- Concrete Porch or Patio
- Separate Outdoor Workshop
- Shed
Utilities
- Cooling Available
- Forced Air Heating System
- Gas Water Heater
Community Details
- No Home Owners Association
Listing and Financial Details
- Exclusions: Dryer,Hot Tub,Sellers Personal,Washer
- Assessor Parcel Number 1822122709283302000
Ownership History
Purchase Details
Home Financials for this Owner
Home Financials are based on the most recent Mortgage that was taken out on this home.Purchase Details
Home Financials for this Owner
Home Financials are based on the most recent Mortgage that was taken out on this home.Purchase Details
Home Financials for this Owner
Home Financials are based on the most recent Mortgage that was taken out on this home.Similar Homes in Eau Claire, WI
Home Values in the Area
Average Home Value in this Area
Purchase History
| Date | Type | Sale Price | Title Company |
|---|---|---|---|
| Warranty Deed | $389,000 | None Available | |
| Warranty Deed | $280,000 | -- | |
| Warranty Deed | $290,000 | None Available |
Mortgage History
| Date | Status | Loan Amount | Loan Type |
|---|---|---|---|
| Open | $184,500 | New Conventional | |
| Previous Owner | $27,000 | New Conventional | |
| Previous Owner | $268,000 | New Conventional | |
| Previous Owner | $16,750 | New Conventional | |
| Previous Owner | $289,350 | New Conventional | |
| Previous Owner | $208,110 | Credit Line Revolving | |
| Previous Owner | $155,000 | New Conventional |
Property History
| Date | Event | Price | Change | Sq Ft Price |
|---|---|---|---|---|
| 05/14/2020 05/14/20 | Sold | $389,000 | -0.2% | $111 / Sq Ft |
| 04/14/2020 04/14/20 | Pending | -- | -- | -- |
| 04/01/2020 04/01/20 | For Sale | $389,900 | +39.3% | $111 / Sq Ft |
| 06/12/2015 06/12/15 | Sold | $280,000 | -11.9% | $81 / Sq Ft |
| 05/13/2015 05/13/15 | Pending | -- | -- | -- |
| 02/27/2015 02/27/15 | For Sale | $317,900 | -2.2% | $92 / Sq Ft |
| 05/01/2014 05/01/14 | Sold | $324,900 | 0.0% | $92 / Sq Ft |
| 04/01/2014 04/01/14 | Pending | -- | -- | -- |
| 03/24/2014 03/24/14 | For Sale | $324,900 | -- | $92 / Sq Ft |
Tax History Compared to Growth
Tax History
| Year | Tax Paid | Tax Assessment Tax Assessment Total Assessment is a certain percentage of the fair market value that is determined by local assessors to be the total taxable value of land and additions on the property. | Land | Improvement |
|---|---|---|---|---|
| 2024 | $7,861 | $405,800 | $63,300 | $342,500 |
| 2023 | $7,171 | $405,800 | $63,300 | $342,500 |
| 2022 | $6,998 | $405,800 | $63,300 | $342,500 |
| 2021 | $6,854 | $405,800 | $63,300 | $342,500 |
| 2020 | $6,652 | $341,600 | $68,300 | $273,300 |
| 2019 | $6,655 | $341,600 | $68,300 | $273,300 |
| 2018 | $6,539 | $341,600 | $68,300 | $273,300 |
| 2017 | $7,113 | $318,400 | $58,800 | $259,600 |
| 2016 | $7,149 | $318,400 | $58,800 | $259,600 |
| 2014 | -- | $236,700 | $30,500 | $206,200 |
| 2013 | -- | $236,700 | $30,500 | $206,200 |
Agents Affiliated with this Home
-

Seller's Agent in 2020
Eric Borst
Chippewa Valley Real Estate, LLC
(715) 579-1766
1 in this area
92 Total Sales
-
J
Buyer's Agent in 2020
John Franson
CB Brenizer/Eau Claire
(715) 835-4344
43 Total Sales
-
S
Seller's Agent in 2015
Sue Hesketh
CB Brenizer/Eau Claire
-

Seller's Agent in 2014
John Panzigrau
RE/MAX
(855) 559-8001
6 in this area
120 Total Sales
Map
Source: Northwestern Wisconsin Multiple Listing Service
MLS Number: 1540692
APN: 15-1851
- 709 E Fillmore Ave
- 1104 Cummings Ave
- 609 E Polk Ave
- 2706 Nimitz St
- 616 E Polk Ave
- 1206 Nixon Ave
- 1320 Bradley Ave
- 1127 City View Dr
- 1408 E Lexington Blvd
- 2810 Rudolph Rd
- 1413 E Clairemont Ave
- 3450 McIvor St
- 1629 Taft Ave
- 3338 Forest Glen Ct
- 3374 State St
- 1516 Mitscher Ave
- 1905 Skeels Ave
- 1503 Drummond St
- 1825 Mitchell Ave
- 1909 Mitchell Ave
