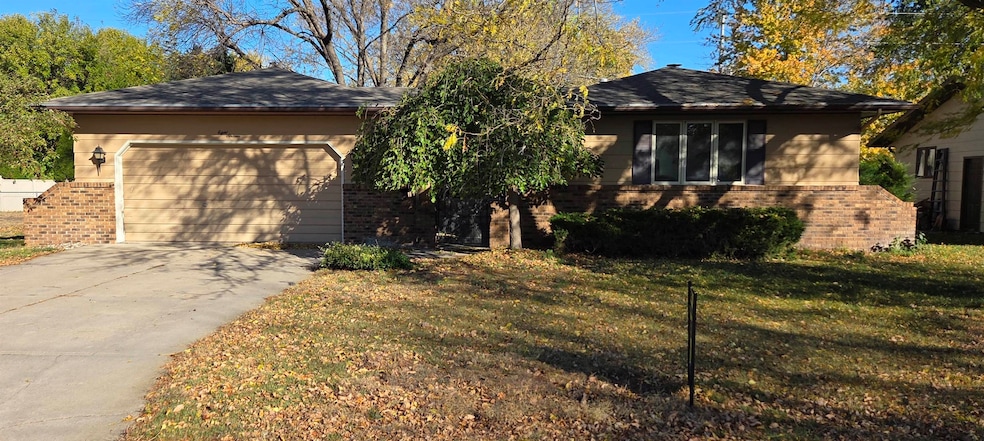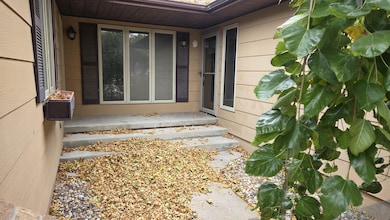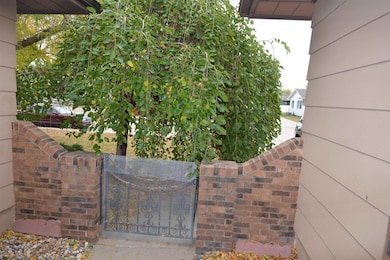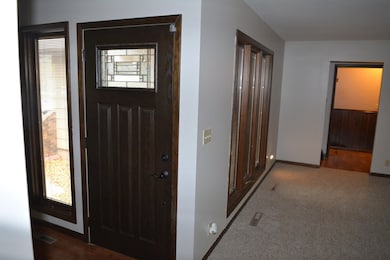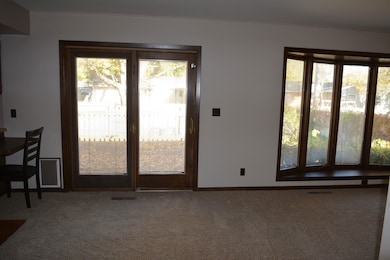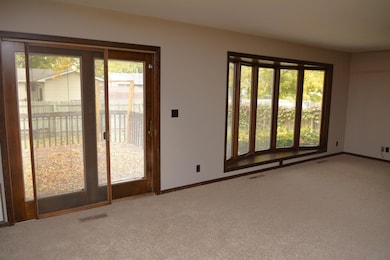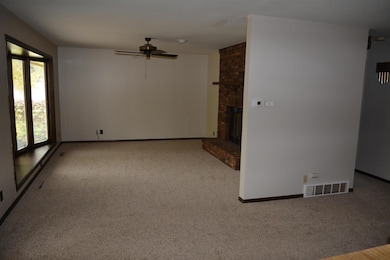816 E Phoenix Ave Grand Island, NE 68801
Estimated payment $1,670/month
Highlights
- Deck
- Wood Flooring
- Walk-In Closet
- Ranch Style House
- 2 Car Attached Garage
- Sliding Doors
About This Home
This charming awaits its new owner. The main floor is thoughtfully designed to provide both comfort and style. The living room is where you can converse with guests. Adjacent to this is a room—the family room—which features a fireplace, perfect for relaxing and hosting gatherings. The kitchen provides a pantry and ample cupboard space. The dining area provides a welcoming space for meals, and sliding glass doors lead to a deck, seamlessly connecting indoor and outdoor relaxation. The flooring throughout the home combines new carpet for warmth and comfort with wood floors for a touch of sophistication. There are two full baths on the main floor and a guest powder room. The basement includes a brand-new bathroom, space for a 4th bedroom, and an additional living area. The backyard is fenced, with a deck for your morning coffee. To top it off, brand new shingles and gutters were installed. Buyer to satisfy sq.ft which was taken from courthouse records
Home Details
Home Type
- Single Family
Est. Annual Taxes
- $3,525
Year Built
- Built in 1980
Lot Details
- Wood Fence
- Chain Link Fence
- Sprinkler System
Home Design
- Ranch Style House
- Brick Exterior Construction
- Frame Construction
- Asphalt Roof
- Wood Siding
Interior Spaces
- 2,351 Sq Ft Home
- Ceiling Fan
- Gas Fireplace
- Sliding Doors
- Family Room with Fireplace
- Combination Dining and Living Room
- Fire and Smoke Detector
Kitchen
- Electric Range
- Microwave
- Disposal
Flooring
- Wood
- Carpet
Bedrooms and Bathrooms
- 3 Bedrooms
- Walk-In Closet
- 4 Bathrooms
Partially Finished Basement
- Partial Basement
- Laundry in Basement
- 1 Bathroom in Basement
Parking
- 2 Car Attached Garage
- Garage Door Opener
Outdoor Features
- Deck
Utilities
- Forced Air Heating and Cooling System
- Gas Water Heater
- Water Softener is Owned
Listing and Financial Details
- Assessor Parcel Number 400079348
Map
Home Values in the Area
Average Home Value in this Area
Tax History
| Year | Tax Paid | Tax Assessment Tax Assessment Total Assessment is a certain percentage of the fair market value that is determined by local assessors to be the total taxable value of land and additions on the property. | Land | Improvement |
|---|---|---|---|---|
| 2025 | $3,481 | $254,250 | $15,234 | $239,016 |
| 2024 | $3,481 | $238,613 | $15,234 | $223,379 |
| 2023 | $4,218 | $232,107 | $15,234 | $216,873 |
| 2022 | $3,869 | $192,524 | $7,935 | $184,589 |
| 2021 | $3,713 | $182,076 | $7,935 | $174,141 |
| 2020 | $3,777 | $182,076 | $7,935 | $174,141 |
| 2019 | $3,705 | $175,744 | $7,935 | $167,809 |
| 2017 | $3,034 | $158,706 | $7,935 | $150,771 |
| 2016 | $2,920 | $140,165 | $7,935 | $132,230 |
| 2015 | $2,965 | $140,165 | $7,935 | $132,230 |
| 2014 | $2,631 | $119,820 | $7,935 | $111,885 |
Property History
| Date | Event | Price | List to Sale | Price per Sq Ft |
|---|---|---|---|---|
| 02/10/2026 02/10/26 | For Sale | $265,000 | 0.0% | $113 / Sq Ft |
| 01/27/2026 01/27/26 | Pending | -- | -- | -- |
| 01/26/2026 01/26/26 | For Sale | $265,000 | 0.0% | $113 / Sq Ft |
| 01/18/2026 01/18/26 | Pending | -- | -- | -- |
| 01/03/2026 01/03/26 | Price Changed | $265,000 | -8.6% | $113 / Sq Ft |
| 12/02/2025 12/02/25 | Price Changed | $290,000 | -3.3% | $123 / Sq Ft |
| 10/28/2025 10/28/25 | For Sale | $300,000 | -- | $128 / Sq Ft |
Purchase History
| Date | Type | Sale Price | Title Company |
|---|---|---|---|
| Warranty Deed | $165,000 | Grand Island Abstract Escrow | |
| Warranty Deed | $150,000 | Grand Island Abstract Escrow |
Mortgage History
| Date | Status | Loan Amount | Loan Type |
|---|---|---|---|
| Open | $160,050 | VA | |
| Previous Owner | $157,067 | VA |
Source: REALTORS® of Greater Mid-Nebraska
MLS Number: 20251424
APN: 400079348
- 828 E Oklahoma Ave
- 811 E Delaware Ave
- 715 Joehnck Rd
- 1134 Sun Valley Dr
- 928 Sun Valley Place
- 515 Plum Rd
- 1001 Vandervoort Ave
- 959 Vandervoort Ave
- 1062 Vandervoort Ave
- 645 Root St
- 1029 Vandervoort Ave
- 1136 Jackson Dr
- 921 Vandervoort Ave
- 1056 Vandervoort Ave
- 977 Vandervoort Ave
- 653 Root St
- 638 Root St
- 614 Root St
- 630 Root St
- 646 Root St
- 415 S Cherry St
- 588 S Stuhr Rd
- 406 Yund St Unit 3
- 375 N Walnut St Unit 2
- 409 S Madison St
- 504 N Elm St
- 611 N Adams St
- 200 E Us Highway 34
- 2923 W Louise St Unit 3
- 603 Kennedy Dr Unit 603 Kennedy Drive Apt. #2
- 643 Kennedy Dr Unit 3
- 2300 W Capital Ave
- 2721 W Capital Ave Unit 2719 W. Capital Ave
- 1113 N Claude Rd
- 1021 Starwood Ave
- 1204 Cedar Ridge Ct
- 3601 Innate Cir
- 3720 State St
- 109 Makayla Ave Unit 3
- 203 Josh Ave Unit 3
