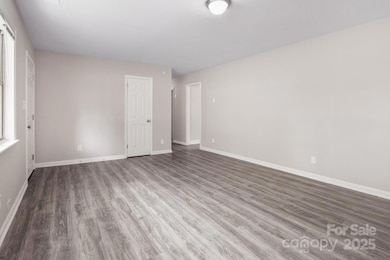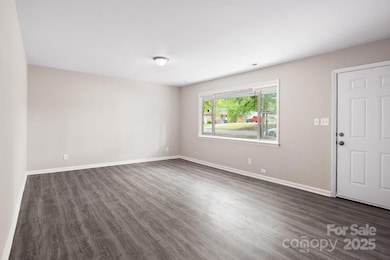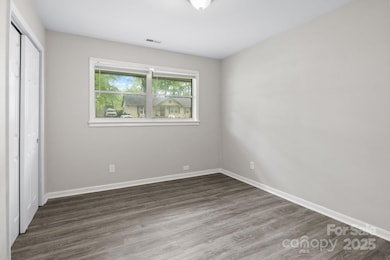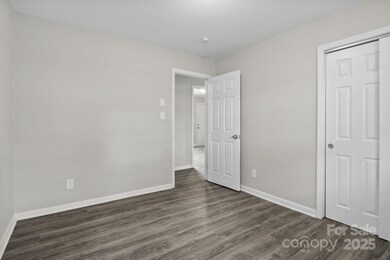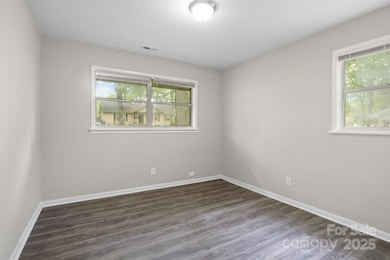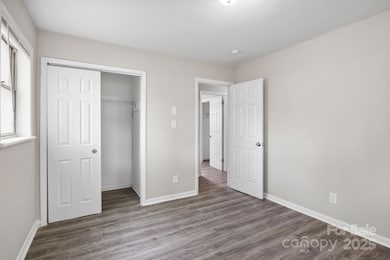
816 Echo Glen Rd Charlotte, NC 28213
Hidden Valley NeighborhoodHighlights
- Laundry Room
- Four Sided Brick Exterior Elevation
- Baseboard Heating
- 1-Story Property
- Central Air
- Vinyl Flooring
About This Home
As of June 2025YOUR HOME AWAITS at 816 Echo Glen Rd!! This spacious 3 bed, 1.5 bath timeless brick ranch has been tastefully updated for its new owner. The home features three large bedrooms w/ ample space for living or work needs. A full bath w/ updated vanity & shower w/ tile surround connects directly to the primary bedroom, providing privacy, comfort, & convenience for the primary owner. The half bath can be accessed through the hall which connects the bedrooms/home, keeping life hassle-free & convenient when hosting guests. A few updates include new LVP throughout, new light fixtures, fresh paint, & new doors. The kitchen comes ready w/ new SS appliances, granite counters, cabinets, & a subway tile backsplash so every culinary endeavor is an adventure. The cleared backyard is a blank canvas awaiting your creativity & imagination. Located in a highly sought-after & continually developing area of Charlotte, don't miss the opportunity to book your showing & see all this home has to offer!!
Last Agent to Sell the Property
Keller Williams Ballantyne Area Brokerage Email: christophercrawley@kw.com License #339982 Listed on: 04/22/2025

Home Details
Home Type
- Single Family
Est. Annual Taxes
- $1,676
Year Built
- Built in 1965
Lot Details
- Property is zoned N1-B
Parking
- Driveway
Home Design
- Four Sided Brick Exterior Elevation
Interior Spaces
- 1,170 Sq Ft Home
- 1-Story Property
- Vinyl Flooring
- Crawl Space
- Laundry Room
Kitchen
- Electric Range
- Microwave
- Dishwasher
Bedrooms and Bathrooms
- 3 Main Level Bedrooms
Schools
- Hidden Valley Elementary School
- Martin Luther King Jr Middle School
- Julius L. Chambers High School
Utilities
- Central Air
- Baseboard Heating
Community Details
- Echo Glen Subdivision
Listing and Financial Details
- Assessor Parcel Number 089-131-18
Ownership History
Purchase Details
Home Financials for this Owner
Home Financials are based on the most recent Mortgage that was taken out on this home.Purchase Details
Purchase Details
Home Financials for this Owner
Home Financials are based on the most recent Mortgage that was taken out on this home.Purchase Details
Purchase Details
Purchase Details
Home Financials for this Owner
Home Financials are based on the most recent Mortgage that was taken out on this home.Purchase Details
Home Financials for this Owner
Home Financials are based on the most recent Mortgage that was taken out on this home.Purchase Details
Home Financials for this Owner
Home Financials are based on the most recent Mortgage that was taken out on this home.Similar Homes in Charlotte, NC
Home Values in the Area
Average Home Value in this Area
Purchase History
| Date | Type | Sale Price | Title Company |
|---|---|---|---|
| Warranty Deed | $280,000 | None Listed On Document | |
| Warranty Deed | $280,000 | None Listed On Document | |
| Warranty Deed | -- | None Listed On Document | |
| Warranty Deed | $122,500 | None Available | |
| Warranty Deed | $65,000 | None Available | |
| Warranty Deed | $87,000 | Investors Title Insurance Co | |
| Special Warranty Deed | -- | None Available | |
| Trustee Deed | $70,239 | None Available | |
| Warranty Deed | $71,000 | -- |
Mortgage History
| Date | Status | Loan Amount | Loan Type |
|---|---|---|---|
| Open | $274,928 | FHA | |
| Closed | $274,928 | FHA | |
| Previous Owner | $72,400 | Construction | |
| Previous Owner | $67,200 | Unknown | |
| Previous Owner | $72,250 | Unknown | |
| Previous Owner | $60,350 | Purchase Money Mortgage | |
| Previous Owner | $13,300 | Unknown | |
| Previous Owner | $52,000 | Unknown | |
| Closed | $9,500 | No Value Available |
Property History
| Date | Event | Price | Change | Sq Ft Price |
|---|---|---|---|---|
| 06/12/2025 06/12/25 | Sold | $280,000 | +2.8% | $239 / Sq Ft |
| 04/22/2025 04/22/25 | For Sale | $272,500 | +122.4% | $233 / Sq Ft |
| 09/25/2019 09/25/19 | Sold | $122,500 | -1.6% | $103 / Sq Ft |
| 08/16/2019 08/16/19 | Pending | -- | -- | -- |
| 08/13/2019 08/13/19 | For Sale | $124,500 | -- | $105 / Sq Ft |
Tax History Compared to Growth
Tax History
| Year | Tax Paid | Tax Assessment Tax Assessment Total Assessment is a certain percentage of the fair market value that is determined by local assessors to be the total taxable value of land and additions on the property. | Land | Improvement |
|---|---|---|---|---|
| 2023 | $1,676 | $201,000 | $50,000 | $151,000 |
| 2022 | $1,225 | $113,900 | $20,000 | $93,900 |
| 2021 | $1,214 | $113,900 | $20,000 | $93,900 |
| 2020 | $1,206 | $113,900 | $20,000 | $93,900 |
| 2019 | $1,191 | $113,900 | $20,000 | $93,900 |
| 2018 | $959 | $67,500 | $12,800 | $54,700 |
| 2017 | $937 | $67,500 | $12,800 | $54,700 |
| 2016 | $927 | $67,500 | $12,800 | $54,700 |
| 2015 | $916 | $67,500 | $12,800 | $54,700 |
| 2014 | $1,091 | $80,100 | $14,400 | $65,700 |
Agents Affiliated with this Home
-

Seller's Agent in 2025
Chris Crawley
Keller Williams Ballantyne Area
(732) 619-1809
3 in this area
52 Total Sales
-
D
Buyer's Agent in 2025
Damaris Jativa
Lifestyle International Realty
(980) 880-1374
1 in this area
22 Total Sales
-

Buyer Co-Listing Agent in 2025
Alejandra Jativa
Lifestyle International Realty
(704) 977-8068
1 in this area
7 Total Sales
-

Seller's Agent in 2019
Brandon Nelson
ProStead Realty
(704) 698-6762
3 Total Sales
-

Buyer's Agent in 2019
Tammy Breisacher
David Hoffman Realty
(704) 225-7863
54 Total Sales
Map
Source: Canopy MLS (Canopy Realtor® Association)
MLS Number: 4248212
APN: 089-131-18
- 901 Echo Glen Rd
- 5323 Snow White Ln
- 4635 Thornwood Rd
- 831 Bilmark Ave
- 920 Squirrel Hill Rd
- 746 Bilmark Ave
- 609 Bilmark Ave
- 1218 Rosada Dr
- 1121 Thayer Glen Ct
- 1125 Thayer Glen Ct
- 6000 Amberly Ln
- 1141 Thayer Glen Ct
- 719 Dawn Cir
- 6421 Hidden Forest Dr
- 425 Austin Dr
- 823 Yuma St
- 4406 W Argyle Dr
- 923 Yuma St
- 215 W Eastway Dr
- 524 Dawn Cir

