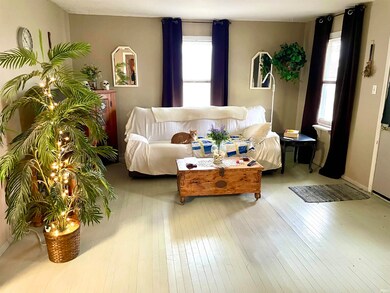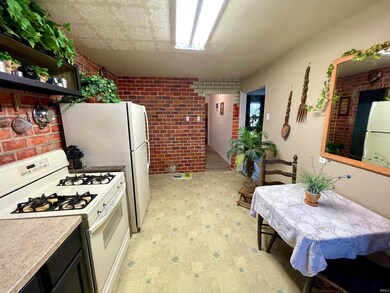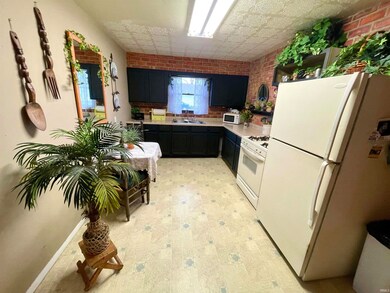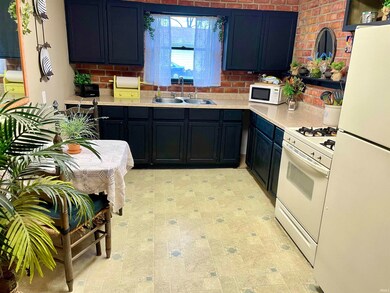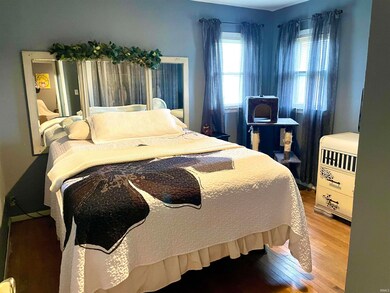
816 Emery St Kokomo, IN 46901
Darrough Chapel NeighborhoodHighlights
- Primary Bedroom Suite
- Ranch Style House
- 2 Car Attached Garage
- 0.3 Acre Lot
- Covered patio or porch
- 1-minute walk to Howard County Veterans Memorial
About This Home
As of April 2024This house is on a 2 parcel wooded lot, for a total of .30 acres and has 4 bedrooms & 2 full baths. It includes a 1 bedroom apartment with a kitchenette. There is an oversized 2 car garage that would make a wonderful workshop. Located behind Darrough Chapel school. Property needs some TLC, would make a great home or rental unit. Showings will begin Wednesday, April 3rd.
Last Agent to Sell the Property
The Wyman Group Brokerage Phone: 765-210-2635 Listed on: 03/29/2024
Home Details
Home Type
- Single Family
Est. Annual Taxes
- $708
Year Built
- Built in 1956
Lot Details
- 0.3 Acre Lot
- Lot Dimensions are 120x113
- Level Lot
Parking
- 2 Car Attached Garage
- Gravel Driveway
Home Design
- Ranch Style House
- Vinyl Construction Material
Interior Spaces
- 1,488 Sq Ft Home
- Laminate Flooring
- Crawl Space
- Gas Oven or Range
Bedrooms and Bathrooms
- 4 Bedrooms
- Primary Bedroom Suite
- 2 Full Bathrooms
Laundry
- Laundry on main level
- Washer Hookup
Schools
- Elwood Haynes Elementary School
- Central Middle School
- Kokomo High School
Utilities
- Forced Air Heating System
- Heating System Uses Gas
- Private Company Owned Well
- Well
- Septic System
Additional Features
- Covered patio or porch
- Suburban Location
Community Details
- Bellaire Subdivision
Listing and Financial Details
- Assessor Parcel Number 34-04-32-452-029.000-002
Ownership History
Purchase Details
Home Financials for this Owner
Home Financials are based on the most recent Mortgage that was taken out on this home.Purchase Details
Similar Homes in Kokomo, IN
Home Values in the Area
Average Home Value in this Area
Purchase History
| Date | Type | Sale Price | Title Company |
|---|---|---|---|
| Deed | $50,000 | None Listed On Document | |
| Quit Claim Deed | $50,000 | None Listed On Document | |
| Contract Of Sale | $57,200 | None Listed On Document |
Mortgage History
| Date | Status | Loan Amount | Loan Type |
|---|---|---|---|
| Open | $50,000 | New Conventional |
Property History
| Date | Event | Price | Change | Sq Ft Price |
|---|---|---|---|---|
| 04/24/2024 04/24/24 | Sold | $50,000 | -33.3% | $34 / Sq Ft |
| 04/01/2024 04/01/24 | Pending | -- | -- | -- |
| 03/29/2024 03/29/24 | For Sale | $75,000 | +100.0% | $50 / Sq Ft |
| 11/18/2016 11/18/16 | Sold | $37,500 | -37.5% | $25 / Sq Ft |
| 08/15/2016 08/15/16 | Pending | -- | -- | -- |
| 04/14/2016 04/14/16 | For Sale | $60,000 | -- | $40 / Sq Ft |
Tax History Compared to Growth
Tax History
| Year | Tax Paid | Tax Assessment Tax Assessment Total Assessment is a certain percentage of the fair market value that is determined by local assessors to be the total taxable value of land and additions on the property. | Land | Improvement |
|---|---|---|---|---|
| 2024 | $927 | $118,900 | $17,400 | $101,500 |
| 2023 | $927 | $97,300 | $11,700 | $85,600 |
| 2022 | $708 | $80,200 | $11,700 | $68,500 |
| 2021 | $579 | $71,000 | $11,700 | $59,300 |
| 2020 | $519 | $66,400 | $11,700 | $54,700 |
| 2019 | $526 | $68,600 | $11,000 | $57,600 |
Agents Affiliated with this Home
-

Seller's Agent in 2024
Sandra Young
The Wyman Group
(765) 210-2635
1 in this area
35 Total Sales
-

Buyer's Agent in 2024
Gina Key
The Hardie Group
(765) 210-9275
3 in this area
1,005 Total Sales
Map
Source: Indiana Regional MLS
MLS Number: 202410328
APN: 34-04-32-452-029.000-002
- 2605 E Markland Ave
- 1021 Clark St
- 1100 S Goyer Rd
- 2485 Fiona Dr
- 2487 Fiona Dr
- 2477 Schick Dr
- 250 S 150 St W
- 1304 Imperial Dr
- 1320 Imperial Dr
- 2050 Bent Creek Rd
- 804 S Calumet St
- 1516 Belvedere Dr
- 1407 E Foster St
- 1301 S Cooper St
- 1310 E Vaile Ave
- 701 Hillcrest Ct
- 1138 S Plate St
- 315 N Calumet St
- 1244 E Mulberry St
- 1312 E Taylor St


