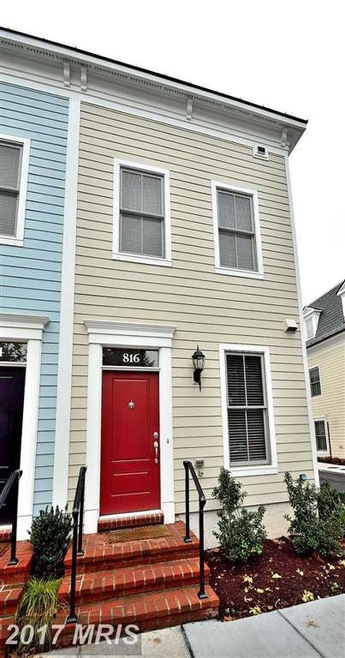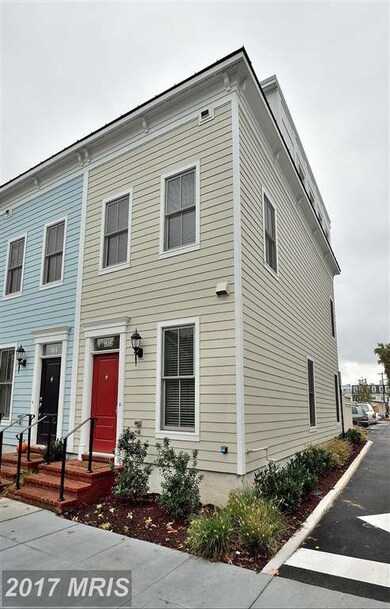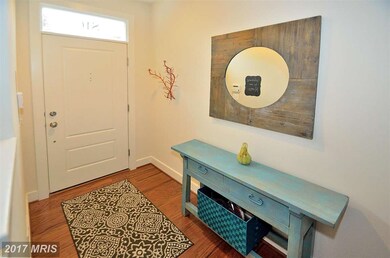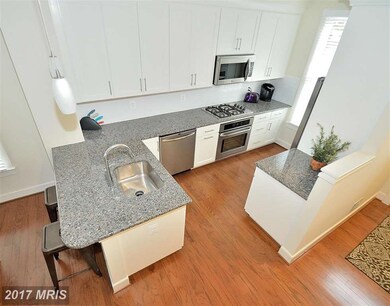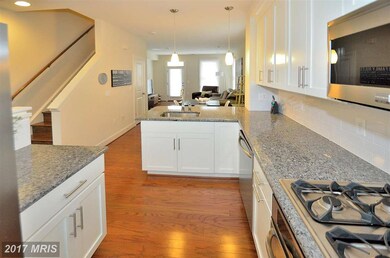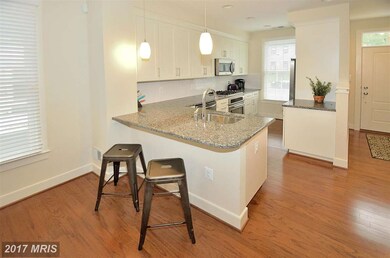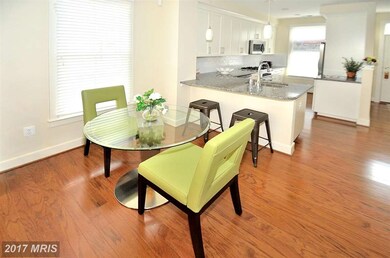
816 First St Alexandria, VA 22314
Old Town NeighborhoodHighlights
- City View
- Contemporary Architecture
- Upgraded Countertops
- Open Floorplan
- Wood Flooring
- 3-minute walk to North Alfred Street Playground
About This Home
As of December 2018Priced to Sell! Built in 2014, our LEEDS certified EYA Alexander Model TH offers 3 BR, 2 BA, 9' ceiling, rooftop terrace w/ great views, fenced rear yd + 2 reserved pkg sps. GREAT Gourmet Kitchen w /granite counter tops, stainless appls, 42" cabinetry & nice pantry. Just blocks to Braddock Metro, waterfront, shops, restaurants, parks and GW Pkwy ! Open floor plan. HOA only $100.
Last Agent to Sell the Property
RE/MAX Executives License #0225164931 Listed on: 09/18/2015

Last Buyer's Agent
Kelly Breeze
Coldwell Banker Realty
Townhouse Details
Home Type
- Townhome
Est. Annual Taxes
- $7,598
Year Built
- Built in 2014
Lot Details
- 816 Sq Ft Lot
- 1 Common Wall
- East Facing Home
- Back Yard Fenced
- Property is in very good condition
HOA Fees
- $100 Monthly HOA Fees
Home Design
- Contemporary Architecture
- HardiePlank Type
Interior Spaces
- 1,392 Sq Ft Home
- Property has 3 Levels
- Open Floorplan
- Ceiling height of 9 feet or more
- Double Pane Windows
- Low Emissivity Windows
- Window Treatments
- Sliding Doors
- Entrance Foyer
- Combination Dining and Living Room
- Wood Flooring
- City Views
- Surveillance System
Kitchen
- Breakfast Area or Nook
- Self-Cleaning Oven
- Stove
- Microwave
- Ice Maker
- Dishwasher
- Upgraded Countertops
- Disposal
Bedrooms and Bathrooms
- 3 Bedrooms
- En-Suite Primary Bedroom
- En-Suite Bathroom
- 2 Full Bathrooms
Laundry
- Laundry Room
- Stacked Washer and Dryer
Parking
- Parking Space Number Location: 318
- Parking Space Conveys
- 2 Assigned Parking Spaces
Eco-Friendly Details
- ENERGY STAR Qualified Equipment for Heating
Utilities
- Central Air
- Heating Available
- Vented Exhaust Fan
- Programmable Thermostat
- Underground Utilities
- Electric Water Heater
- Cable TV Available
Listing and Financial Details
- Tax Lot 18
- Assessor Parcel Number 60026490
Community Details
Overview
- Association fees include common area maintenance, lawn maintenance, management, snow removal, trash, reserve funds
- Built by EYA
- Old Town Commons Subdivision, The Alexander Floorplan
- Old Town Commons Community
- The community has rules related to parking rules
Additional Features
- Common Area
- Fire Sprinkler System
Ownership History
Purchase Details
Home Financials for this Owner
Home Financials are based on the most recent Mortgage that was taken out on this home.Purchase Details
Home Financials for this Owner
Home Financials are based on the most recent Mortgage that was taken out on this home.Purchase Details
Home Financials for this Owner
Home Financials are based on the most recent Mortgage that was taken out on this home.Similar Homes in Alexandria, VA
Home Values in the Area
Average Home Value in this Area
Purchase History
| Date | Type | Sale Price | Title Company |
|---|---|---|---|
| Warranty Deed | $745,000 | Attorney | |
| Warranty Deed | $695,000 | Mid-Atlantic Settlement Svcs | |
| Special Warranty Deed | $710,391 | -- |
Mortgage History
| Date | Status | Loan Amount | Loan Type |
|---|---|---|---|
| Open | $547,000 | Stand Alone Refi Refinance Of Original Loan | |
| Closed | $558,750 | Adjustable Rate Mortgage/ARM | |
| Previous Owner | $625,500 | New Conventional |
Property History
| Date | Event | Price | Change | Sq Ft Price |
|---|---|---|---|---|
| 12/14/2018 12/14/18 | Sold | $745,000 | -1.8% | $535 / Sq Ft |
| 11/20/2018 11/20/18 | Pending | -- | -- | -- |
| 10/25/2018 10/25/18 | Price Changed | $759,000 | -1.3% | $545 / Sq Ft |
| 10/18/2018 10/18/18 | For Sale | $769,000 | +10.6% | $552 / Sq Ft |
| 03/02/2016 03/02/16 | Sold | $695,000 | -0.7% | $499 / Sq Ft |
| 01/18/2016 01/18/16 | Pending | -- | -- | -- |
| 09/18/2015 09/18/15 | For Sale | $699,900 | -1.5% | $503 / Sq Ft |
| 03/14/2014 03/14/14 | Sold | $710,391 | 0.0% | $520 / Sq Ft |
| 01/28/2014 01/28/14 | Pending | -- | -- | -- |
| 01/28/2014 01/28/14 | For Sale | $710,391 | -- | $520 / Sq Ft |
Tax History Compared to Growth
Tax History
| Year | Tax Paid | Tax Assessment Tax Assessment Total Assessment is a certain percentage of the fair market value that is determined by local assessors to be the total taxable value of land and additions on the property. | Land | Improvement |
|---|---|---|---|---|
| 2025 | $10,481 | $953,208 | $600,500 | $352,708 |
| 2024 | $10,481 | $911,710 | $556,000 | $355,710 |
| 2023 | $10,120 | $911,710 | $556,000 | $355,710 |
| 2022 | $9,565 | $861,710 | $506,000 | $355,710 |
| 2021 | $9,072 | $817,267 | $482,000 | $335,267 |
| 2020 | $8,581 | $756,647 | $450,000 | $306,647 |
| 2019 | $8,898 | $787,426 | $445,000 | $342,426 |
| 2018 | $8,220 | $727,426 | $385,000 | $342,426 |
| 2017 | $8,077 | $714,788 | $369,600 | $345,188 |
| 2016 | $7,729 | $720,332 | $375,144 | $345,188 |
| 2015 | $7,981 | $765,188 | $420,000 | $345,188 |
| 2014 | $7,598 | $728,438 | $383,250 | $345,188 |
Agents Affiliated with this Home
-

Seller's Agent in 2018
Phyllis Patterson
TTR Sotheby's International Realty
(703) 310-6201
79 in this area
546 Total Sales
-

Buyer's Agent in 2018
Michael Makris
McEnearney Associates
(703) 402-0629
120 Total Sales
-

Seller's Agent in 2016
Wallace Shuman
RE/MAX
(703) 447-1076
33 Total Sales
-
K
Buyer's Agent in 2016
Kelly Breeze
Coldwell Banker (NRT-Southeast-MidAtlantic)
-
d
Seller's Agent in 2014
datacorrect BrightMLS
Non Subscribing Office
Map
Source: Bright MLS
MLS Number: 1000497251
APN: 054.02-09-32
- 915 N Patrick St Unit 406
- 915 N Patrick St Unit 206
- 811 N Columbus St Unit 301
- 811 N Columbus St Unit 401
- 811 N Columbus St Unit 501
- 811 N Columbus St Unit 214
- 811 N Columbus St Unit 210
- 811 N Columbus St Unit 508
- 811 N Columbus St Unit 404
- 811 N Columbus St Unit 207
- 811 N Columbus St Unit 101
- 811 N Columbus St Unit 102
- 811 N Columbus St Unit 312
- 1116 Powhatan St
- 1117 E Abingdon Dr
- 1000 N Royal St
- 701 N Henry St Unit 204
- 701 N Henry St Unit 511
- Aidan 1 Bed Plus Den Plan at The Aidan
- Aidan 2 Bed Plan at The Aidan
