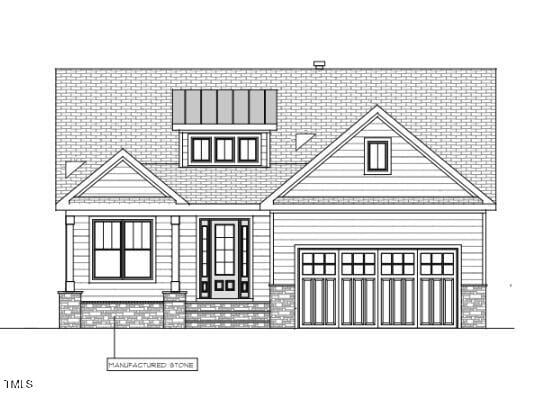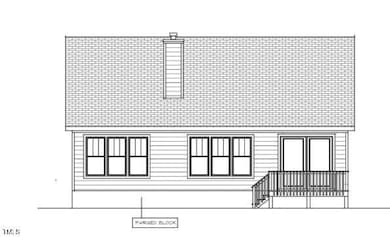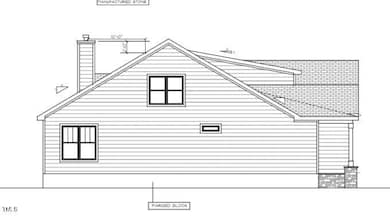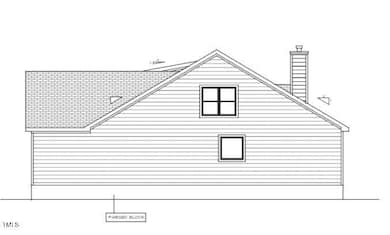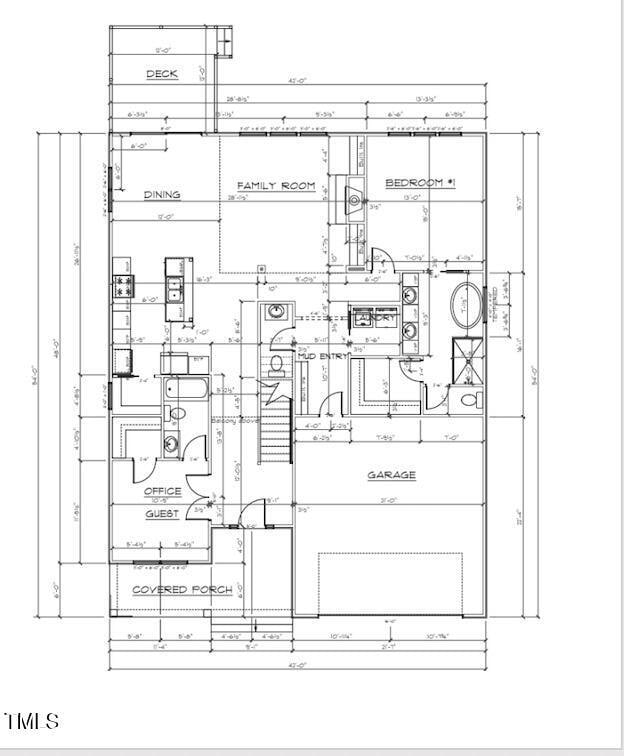
816 Hanson Rd Durham, NC 27713
Woodcroft NeighborhoodEstimated payment $3,672/month
Highlights
- New Construction
- Transitional Architecture
- No HOA
- Southwest Elementary School Rated 9+
- Main Floor Primary Bedroom
- 2 Car Attached Garage
About This Home
Builder considering a new design and will come back to the market at that time. This spectacular North-Eastern facing lot is your dream come true, a short walk to the American Tobacco Trail with no Restrictive Covenants. Enjoy a gently upward sloping front entrance driveway with a flat rear yard ideal for fencing. Builder intends to keep the Red & Willow Oaks on the Western side of the lot, & depending upon your plan changes, if any, Builder will do his best to design around the Willow Oak in the front. This lot is zoned RS-20, permitting a combination of a Single Family Detached Residence with a Single Family Detached or a Duplex Accessory Dwelling Unit (ADU) in the rear, or a Duplex in the front with a Single Family Detached dwelling as an ADU in the rear. Otherwise, you are are limited only by your vision. We're excited about the custom designed plan he have had engineered, but come walk the lot with us and let us capture your vision for making this site, your home.
Home Details
Home Type
- Single Family
Est. Annual Taxes
- $437
Year Built
- Built in 2025 | New Construction
Lot Details
- 0.25 Acre Lot
- Lot Dimensions are 75x157x82x141
- Northeast Facing Home
- Property is zoned RS-20
Parking
- 2 Car Attached Garage
- 4 Open Parking Spaces
Home Design
- Transitional Architecture
- Brick Veneer
- Brick Foundation
- Block Foundation
- Batts Insulation
- Architectural Shingle Roof
- Vinyl Siding
Interior Spaces
- 2,333 Sq Ft Home
- 2-Story Property
- Gas Log Fireplace
- Family Room with Fireplace
- Dining Room
- Luxury Vinyl Tile Flooring
- Basement
- Crawl Space
- Laundry Room
Kitchen
- Electric Oven
- Electric Range
- Microwave
- Dishwasher
- Disposal
Bedrooms and Bathrooms
- 4 Bedrooms
- Primary Bedroom on Main
Schools
- Southwest Elementary School
- Githens Middle School
- Jordan High School
Utilities
- Cooling System Powered By Gas
- Forced Air Zoned Cooling and Heating System
- Heat Pump System
Community Details
- No Home Owners Association
- Built by Glasgow Design Build, LLC
- Custom
Listing and Financial Details
- Home warranty included in the sale of the property
- Assessor Parcel Number 0729664436
Map
Home Values in the Area
Average Home Value in this Area
Tax History
| Year | Tax Paid | Tax Assessment Tax Assessment Total Assessment is a certain percentage of the fair market value that is determined by local assessors to be the total taxable value of land and additions on the property. | Land | Improvement |
|---|---|---|---|---|
| 2025 | $1,146 | $115,625 | $115,625 | $0 |
| 2024 | $437 | $31,300 | $31,300 | $0 |
| 2023 | $410 | $31,300 | $31,300 | $0 |
| 2022 | $401 | $31,300 | $31,300 | $0 |
| 2021 | $399 | $31,300 | $31,300 | $0 |
| 2020 | $389 | $31,300 | $31,300 | $0 |
| 2019 | $389 | $31,300 | $31,300 | $0 |
| 2018 | $340 | $25,040 | $25,040 | $0 |
| 2017 | $337 | $25,040 | $25,040 | $0 |
| 2016 | $326 | $25,040 | $25,040 | $0 |
| 2015 | $376 | $27,148 | $27,148 | $0 |
| 2014 | $376 | $27,148 | $27,148 | $0 |
Property History
| Date | Event | Price | List to Sale | Price per Sq Ft | Prior Sale |
|---|---|---|---|---|---|
| 11/10/2025 11/10/25 | Price Changed | $685,000 | -5.3% | $294 / Sq Ft | |
| 03/22/2025 03/22/25 | Price Changed | $723,500 | +7.2% | $310 / Sq Ft | |
| 03/10/2025 03/10/25 | For Sale | $675,000 | +487.0% | $289 / Sq Ft | |
| 07/31/2024 07/31/24 | Sold | $115,000 | -4.2% | -- | View Prior Sale |
| 07/11/2024 07/11/24 | Pending | -- | -- | -- | |
| 07/05/2024 07/05/24 | Price Changed | $120,000 | -7.7% | -- | |
| 06/18/2024 06/18/24 | For Sale | $130,000 | -- | -- |
Purchase History
| Date | Type | Sale Price | Title Company |
|---|---|---|---|
| Warranty Deed | $115,000 | None Listed On Document | |
| Interfamily Deed Transfer | -- | None Available | |
| Quit Claim Deed | -- | -- |
About the Listing Agent

Scott Korbin is a recognized leader in both the Residential and Commercial Real Estate and Finance arenas. Scott leverages 30+ years of experience and his connections to experts to teach, advise, and guide his clients to make very smart decisions in "all things Real Estate."
Scott's Other Listings
Source: Doorify MLS
MLS Number: 10081186
APN: 146830
- 1032 Shoreside Dr
- 100 Stratford Lakes Dr Unit 150
- 100 Stratford Lakes Dr Unit 380
- 100 Stratford Lakes Dr Unit 322
- 100 Stratford Lakes Dr Unit 227
- 4613 Lemongrass Ln
- 1063 Shoreside Dr
- 1014 Culloden Cir
- 4805 Barbee Rd
- 307 Marbella Grove Ct Unit 18
- 2 Tinsbury Place
- 1540 Brown St
- 1533 Brown St
- 727 Cook Rd
- 311 Ebon Rd
- 1153 Searstone Ct
- 4008 Booker Ave
- 5015 Silhouette Dr
- 4020 Fayetteville St
- 4004 Booker Ave
- 100 Stratford Lakes Dr Unit 162
- 100 Stratford Lakes Dr Unit 265
- 100-100 Stratford Lakes Dr
- 205 Kent Ln
- 820 Martin Luther King jr Pkwy
- 1400 E Cornwallis Rd
- 100 Lynn Forest Dr
- 5015 Silhouette Dr
- 608 Edenberry Dr
- 531 Tuggle St
- 2800 Bainbridge Dr
- 4 Halsey Place
- 512 Uzzle St
- 3417 Balfour W
- 1701 E Cornwallis Rd
- 4514 Conklin Dr
- 3332 Tarleton W
- 4806 Tapestry Terrace
- 2 Acorn Ct
- 5506 Grand Mesa Dr
