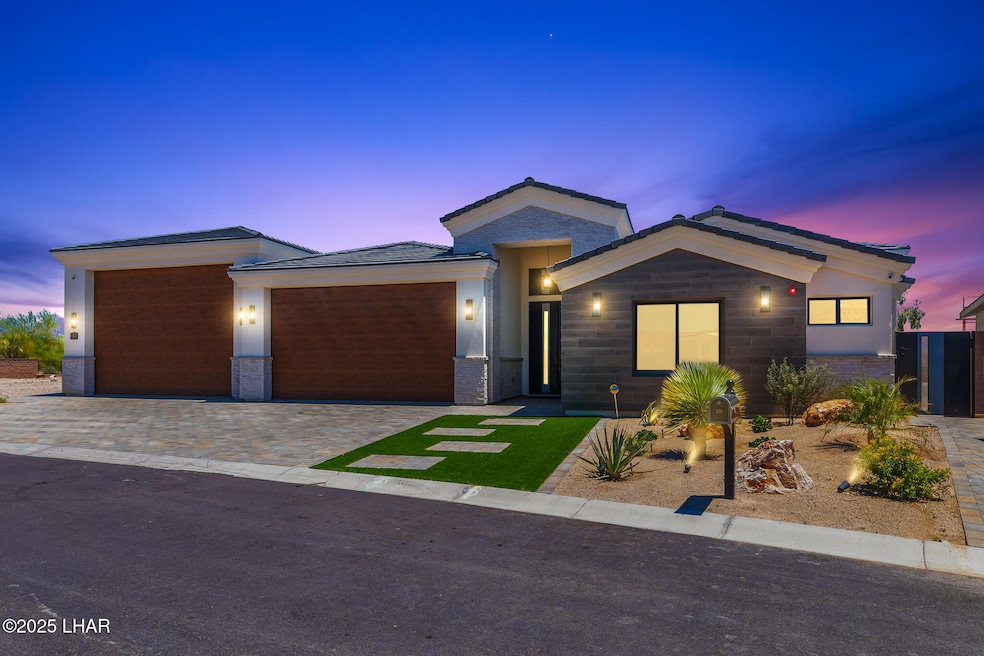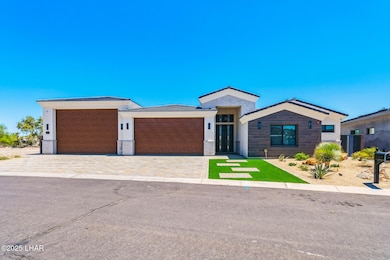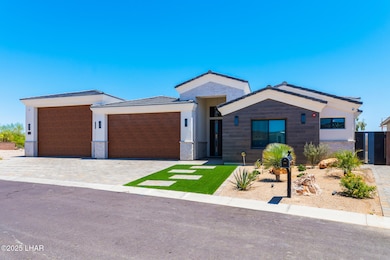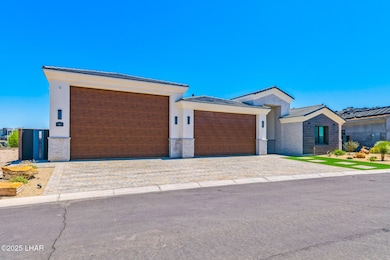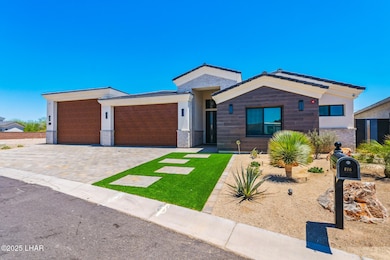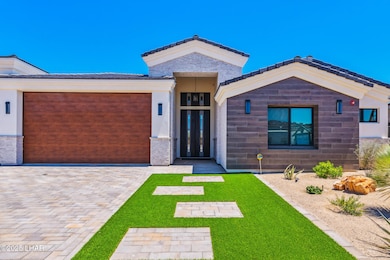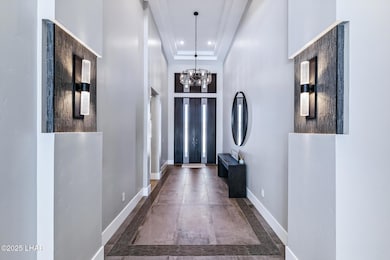816 Isola Bella Loop Lake Havasu City, AZ 86403
Estimated payment $14,250/month
Highlights
- Garage Cooled
- Primary Bedroom Suite
- Reverse Osmosis System
- Gas Heated Pool
- Gated Community
- 1-minute walk to Grand Island Park
About This Home
Major Price Reduction! Entertaining All Offers! Discover luxury in this custom home in Monacello, Lake Havasu's gated enclave with 33 estate lots, near the famous London Bridge. The gourmet kitchen boasts Wolf and Subzero appliances, a 48-inch refrigerator, Cove dishwasher, and Dolomite countertops. Soaring 16-foot ceilings with wood beams grace the dining area, blending warmth and grandeur. The primary suite offers vaulted ceilings, custom cabinetry, and a safe room with a vault door. The spa-like primary bath features large, hand-selected tiles and a grand shower you'll never leave. Outside, travertine and paver landscaping includes a gazebo-ready area with hookups for entertaining. including water lines, sewer, gas, and electric. The double-wide RV garage, air-conditioned with epoxy flooring and WiFi-enabled lift door, houses your boats or cars, impressing all. With custom gates, smart lighting, security, fire sprinklers, and mini-split HVAC, this 3-bed, 5-bath home (with garage half-bath) can come furnished with designer pieces. Experience refined living in Lake Havasu's premier island community--a rare opportunity.
Home Details
Home Type
- Single Family
Est. Annual Taxes
- $5,029
Year Built
- Built in 2022
Lot Details
- 9,060 Sq Ft Lot
- Lot Dimensions are 60 x 121 x 40 x 48 x 121
- Block Wall Fence
- Desert Landscape
- Irrigation
- Property is zoned L-R-1 Single-Family Residential
HOA Fees
- $180 Monthly HOA Fees
Home Design
- Cellulose Insulation
- Tile Roof
- Stucco
Interior Spaces
- 3,105 Sq Ft Home
- Open Floorplan
- Central Vacuum
- Furnished
- Vaulted Ceiling
- Ceiling Fan
- Multiple Fireplaces
- Window Treatments
- Utility Room
- Alarm System
Kitchen
- Gas Oven
- Gas Range
- Built-In Microwave
- Dishwasher
- Wolf Appliances
- ENERGY STAR Qualified Appliances
- Kitchen Island
- Granite Countertops
- Disposal
- Reverse Osmosis System
Flooring
- Carpet
- Tile
Bedrooms and Bathrooms
- 3 Bedrooms
- Primary Bedroom on Main
- Primary Bedroom Suite
- Split Bedroom Floorplan
- Walk-In Closet
- Dual Sinks
- Low Flow Toliet
- Primary Bathroom includes a Walk-In Shower
- Multiple Shower Heads
Laundry
- Laundry in Utility Room
- Gas Dryer Hookup
Parking
- 4 Car Attached Garage
- Garage Cooled
- Bathroom In Garage
- Exterior Access Door
Pool
- Gas Heated Pool
- Spa
Utilities
- Mini Split Air Conditioners
- Mini Split Heat Pump
- Underground Utilities
- 101 to 200 Amp Service
- Natural Gas Connected
- Tankless Water Heater
- Public Septic
Additional Features
- Outdoor Water Feature
- Island Location
Community Details
Overview
- Built by Amerizona
- Grand Island Estates Monacello Subdivision
- Property managed by Amy Telnes
Recreation
- Bike Trail
Security
- Gated Community
Map
Home Values in the Area
Average Home Value in this Area
Tax History
| Year | Tax Paid | Tax Assessment Tax Assessment Total Assessment is a certain percentage of the fair market value that is determined by local assessors to be the total taxable value of land and additions on the property. | Land | Improvement |
|---|---|---|---|---|
| 2021 | $0 | $22,098 | $0 | $0 |
| 2019 | $819 | $21,131 | $0 | $0 |
| 2018 | $793 | $17,658 | $0 | $0 |
| 2017 | $787 | $15,803 | $0 | $0 |
| 2016 | $720 | $13,002 | $0 | $0 |
| 2015 | $730 | $8,410 | $0 | $0 |
Property History
| Date | Event | Price | List to Sale | Price per Sq Ft | Prior Sale |
|---|---|---|---|---|---|
| 10/30/2025 10/30/25 | Price Changed | $2,590,000 | -7.2% | $834 / Sq Ft | |
| 08/26/2025 08/26/25 | Price Changed | $2,790,000 | -6.7% | $899 / Sq Ft | |
| 07/11/2025 07/11/25 | For Sale | $2,990,000 | +31.4% | $963 / Sq Ft | |
| 10/04/2023 10/04/23 | Sold | $2,275,000 | 0.0% | $733 / Sq Ft | View Prior Sale |
| 06/07/2023 06/07/23 | Pending | -- | -- | -- | |
| 02/19/2023 02/19/23 | Off Market | $2,275,000 | -- | -- | |
| 01/26/2023 01/26/23 | For Sale | $2,400,000 | -- | $773 / Sq Ft |
Source: Lake Havasu Association of REALTORS®
MLS Number: 1036319
APN: 107-83-013
- 825 Isola Bella Loop
- 804 Isola Bella Loop
- 835 Isola Bella Loop
- 803 Malibu Dr
- 805 Malibu Dr
- 892 Bella Vista Dr
- 849 Isola Bella
- 791 Malibu Cir
- 732 Malibu Place
- 676 Grand Island Cir
- 939 Genoa Dr Unit 7
- 1008 Barcelona Loop Unit 1
- 706 Malibu Bay
- 330 Nautical Estates Dr
- 640 Grand Island Dr
- 2356 Lake Dr
- 662 Island Dr
- 629 Veneto Loop
- 607 Veneto Loop
- 601 Beachcomber Blvd Unit 324
- 745 Malibu Dr
- 1023 Barcelona Loop
- 625 Veneto Loop
- 1534 Beachcomber Blvd Unit H20
- 1402 Mcculloch Blvd N Unit 31
- 777 Harrah Way Unit 426
- 777 Harrah Way Unit Queensbay
- 777 Harrah Way
- 777 Harrah Way
- 1650 Smoketree Ave S Unit 275a
- 276 Lake Havasu Ave N Unit C15
- 1723 Montana Vista Unit D
- 375 London Bridge Rd Unit 35
- 1730 Swanson Ave Unit 11
- 1825 Los Lagos Cir
- 433 London Bridge Rd Unit B101
- 1806 Swanson Ave Unit 103
- 1820 Ambas Dr
- 1950 Montana Vista Unit D
- 1666 Topaz Dr
