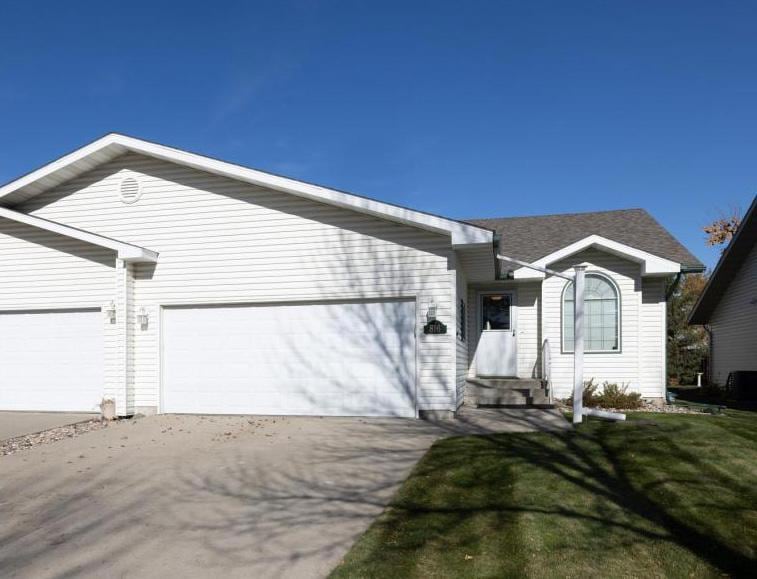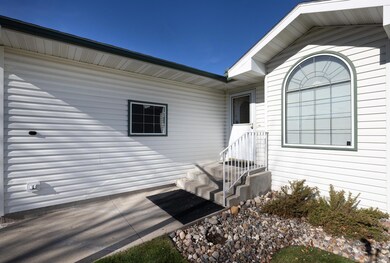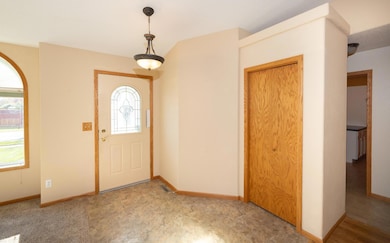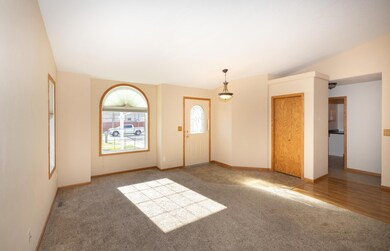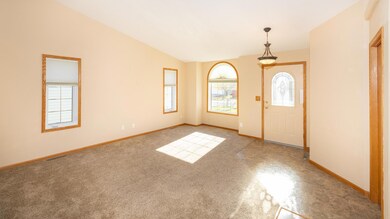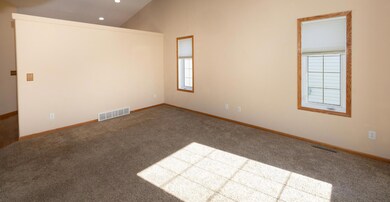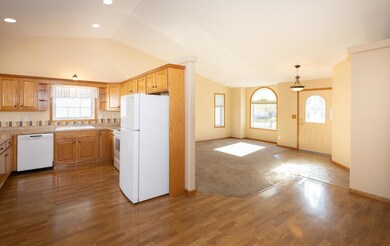816 Lakeridge Place West Fargo, ND 58078
Charleswood NeighborhoodEstimated payment $1,941/month
Highlights
- No HOA
- Patio
- Laundry Room
- 2 Car Attached Garage
- Living Room
- Storage Room
About This Home
Don't miss out on this beautifully maintained rambler twin home, ideally located in a prime West Fargo neighborhood. The south-facing living room fills with natural light, creating a warm and welcoming space. The kitchen and dining area overlook the patio and lovely green space—perfect for relaxing or entertaining. The main floor includes two bedrooms and a full bathroom. The primary bedroom offers a walk-through closet with direct access to the bathroom, plus the convenience of main-floor laundry nearby. The lower level features a spacious family room, a large third bedroom, a second bathroom, and generous storage throughout. An attached, fully finished two-stall garage adds everyday ease. And with snow removal already contracted through the 2025 winter season, you can move in worry-free. For added peace of mind, the seller is including an HSA Home Warranty. This move-in-ready gem is waiting for its next owner—schedule your showing today!
Townhouse Details
Home Type
- Townhome
Est. Annual Taxes
- $3,393
Year Built
- Built in 2000
Lot Details
- 4,792 Sq Ft Lot
- Lot Dimensions are 40 x 120
- Partially Fenced Property
Parking
- 2 Car Attached Garage
Home Design
- Twin Home
- Vinyl Siding
Interior Spaces
- 1-Story Property
- Family Room
- Living Room
- Combination Kitchen and Dining Room
- Storage Room
- Utility Room
- Basement
- Sump Pump
Kitchen
- Range
- Microwave
- Dishwasher
- Disposal
Bedrooms and Bathrooms
- 3 Bedrooms
Laundry
- Laundry Room
- Dryer
- Washer
Additional Features
- Patio
- Forced Air Heating and Cooling System
Community Details
- No Home Owners Association
- Charleswood Tenth Add Subdivision
Listing and Financial Details
- Assessor Parcel Number 02004900020000
Map
Home Values in the Area
Average Home Value in this Area
Tax History
| Year | Tax Paid | Tax Assessment Tax Assessment Total Assessment is a certain percentage of the fair market value that is determined by local assessors to be the total taxable value of land and additions on the property. | Land | Improvement |
|---|---|---|---|---|
| 2024 | $3,393 | $134,800 | $17,450 | $117,350 |
| 2023 | $3,749 | $128,800 | $17,450 | $111,350 |
| 2022 | $3,665 | $121,150 | $17,450 | $103,700 |
| 2021 | $3,591 | $114,750 | $13,600 | $101,150 |
| 2020 | $3,410 | $110,950 | $13,600 | $97,350 |
| 2019 | $3,167 | $108,450 | $13,600 | $94,850 |
| 2018 | $3,019 | $106,500 | $13,600 | $92,900 |
| 2017 | $2,865 | $102,700 | $13,600 | $89,100 |
| 2016 | $2,522 | $98,300 | $13,600 | $84,700 |
| 2015 | $2,481 | $89,650 | $9,900 | $79,750 |
| 2014 | $2,302 | $83,800 | $9,900 | $73,900 |
| 2013 | $2,247 | $80,300 | $9,900 | $70,400 |
Property History
| Date | Event | Price | List to Sale | Price per Sq Ft |
|---|---|---|---|---|
| 11/21/2025 11/21/25 | Pending | -- | -- | -- |
| 10/31/2025 10/31/25 | For Sale | $314,000 | -- | $156 / Sq Ft |
Purchase History
| Date | Type | Sale Price | Title Company |
|---|---|---|---|
| Interfamily Deed Transfer | -- | None Available | |
| Warranty Deed | -- | -- |
Source: NorthstarMLS
MLS Number: 6808125
APN: 02-0049-00020-000
- 724 Northridge Way
- 716 Northridge Way
- 1730 12th St E
- 631 15th Ave E
- 1845 Huntington Ct
- 987 14th Ave E
- 1221 Cedar Way
- 1836 12th St E
- 1811 7th St E
- 1829 13th St E
- 1809 Pentland St
- 1534 Baywood Dr
- 1522 Baywood Dr
- 1859 13th St E
- 670 13th Ave E
- 1511 14 1 2 Ave E
- 681 Pheasant Run
- 851 12th Ave E
- 1041 Meyer Blvd
- 336 13th Ave E
